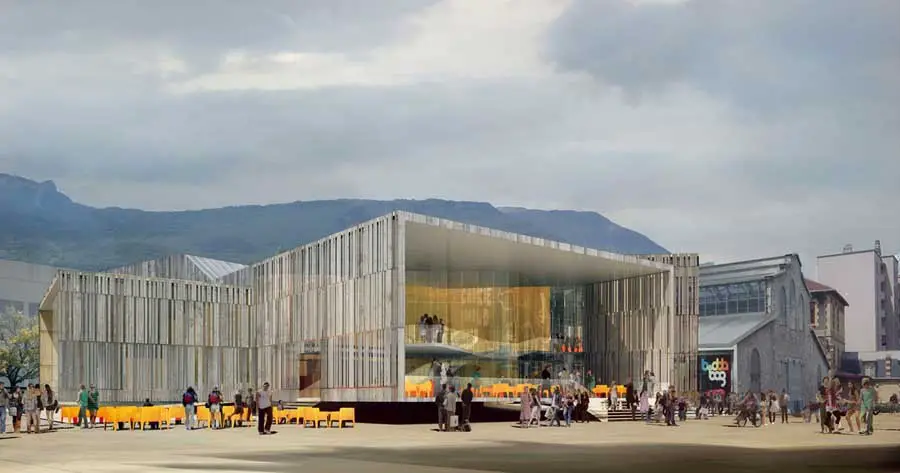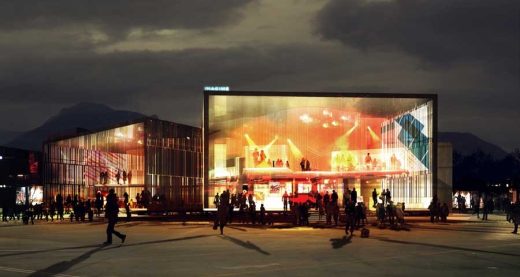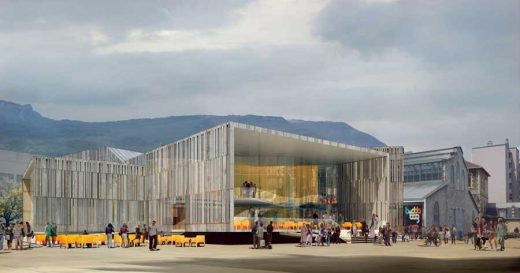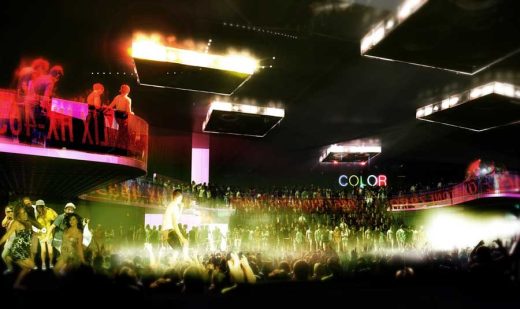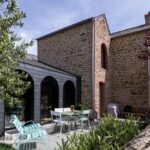Amplified Music Hall Grenoble, France, Architect, Rhône-Alpes Building Images, Design
Grenoble Music Hall Venue
French Music Venue Building in Rhône-Alpes design by Hérault Arnod Architectes
2 Jan 2017
Music Hall Grenoble Nominated for Mies van der Rohe 2017 Awards
Mies van der Rohe 2017 Award Nominations
Amplified Music Hall Grenoble
Date: 2008
Design: Hérault Arnod Architectes
Electronic music is a new subject for architecture. For the Grenoble project, the aim was to invent a specific architectural system for a new type of spectacle and relationship with the public, whilst allowing concerts with a more traditional configuration. The site is a former industrial district, now being converted. The hall will be built next to the Magasin, the Grenoble Centre for Contemporary Art, installed in a hall built by the Eiffel workshops at the end of the 19th century. In this new district, with its as yet unformed and uncertain identity, the project is a volume with five branches which gives equal importance to each of its sides.
This multidirectional and autonomous shape will remain unaffected by future developments, and there is no risk of its identity being weakened in the future, whatever happens around it. The industrial past of the site inspired us to pursue a raw, efficient and rough architecture, with an envelope made of railway sleepers. The appearance of this timber gives the architecture a character that is part archetype, part hyper-modernity. This first layer allows a glimpse into the more colourful and mysterious world of the interior.
This strange body reflects the energy of music. It is a shape that evokes both the absorption and diffusion of sound, each branch is like an auricle of the ear or the cone of a megaphone. The whole forms an organism with the concert hall as its heart. From this heart, the other spaces are structured into each of the five branches, laid out in a circle, which opens in different directions, capturing the different flows.
The space is conceived so that during the concert each spectator can move, shift ambience, and construct their own experience. The hall is designed like an asymmetric shell allowing the possibility for different ways of using space and different types of show. Several platforms at different heights are provided for the DJs. Extending out from the hall, the “chill-out” is a calmer space, with lower sound levels and a sort of “lounge” atmosphere. From the “chill-out”, people can go out onto the balconies to smoke a cigarette during the concert.
Each branch is treated equally, meaning that all the parties must play their role for the show to work: musicians, technicians and audience, all converge towards the centre and all, in their own way, construct the experience.
The two pavilions on the Eastern side form roofed entrance porticos framing two urban stages, a metaphor of the stage on the urban scale. The two porches are raised. In them, we are elsewhere, on the threshold of the mysterious world of the interior, but still in contact with the reality outside. At arrival, the audience becomes part of a stage performance, actors in the urban spectacle, blurring the classical distinction between actor and spectator.
Concert Hall for Electronic Music, Grenoble – Building Information
Location
· Grenoble (Isère)
Client
· Ville de Grenoble
Project management
· Hérault Arnod Architectes, lead architects
Project team: Camille Bérar (project manager)
Competition team: Patrick Arrighetti, Pierre Bouchon-Césaro, Nicolas Broussous
· Nicolas Ingéniérie, fluids
· Batiserf, structure
· Cabinet Denizou, economics
· Ducks Scéno, scenography
· Lasa, acoustics
Area
· 2 287 m² total floor area
Cost budget
· 5 million excluding VAT (scenic facilities included)
Timetable
· Rough plan Oct 2007
· Delivery Oct 2013
Programme
· Concert hall
· Hall
· Restaurant
· « Chill »
Images : Labtop-rendering, Hérault Arnod
Amplified Music Hall Grenoble, France images / information from Hérault Arnod Architectes Dec 2008
Location: Grenoble, France
Grenoble Building Designs
Contemporary Grenoble Architectural Designs
La Belle électrique
Design: Hérault Arnod Architectes
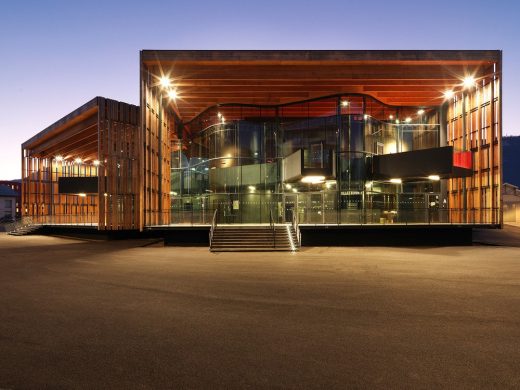
photography : André Morin
Electronic Music Venue in Grenoble
Climat Planète Research Center, Grenoble, eastern France
Design: Serero Architectes
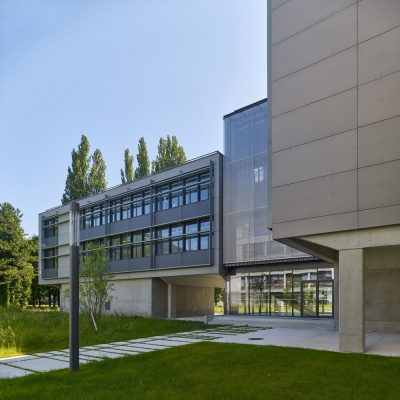
photo © Didier Boy de la Tour
Climat Planète Research Center
ZAC Beauvert
Design: AKTIS Architecture et Urbanisme
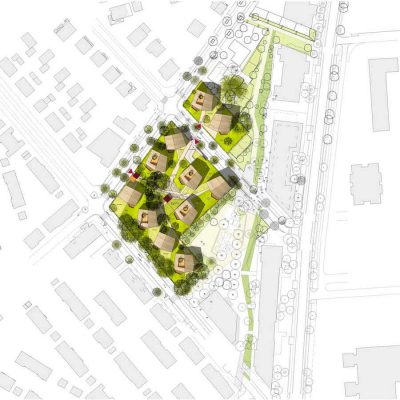
picture © theNood
ZAC Beauvert Grenoble
GMCD
Design: Hérault Arnod Architectes
GMCD Grenoble
Lustucru Grenoble
Design: Hérault Arnod Architectes
Grenoble building
New Buildings in France
French Architectural Projects
French Architect Offices – design firm listings
Paris Architecture Tours by e-architect
Music Hall Venues
French Music Hall Architecture Projects – selection:
Zenith Music Hall Saint-Etienne
Design: Foster + Partners
Zenith Music Hall Strasbourg
Design: Massimiliano Fuksas Architecture
Comments / photos for the Amplified Music Hall Grenoble building design by Hérault Arnod Architectes page welcome

