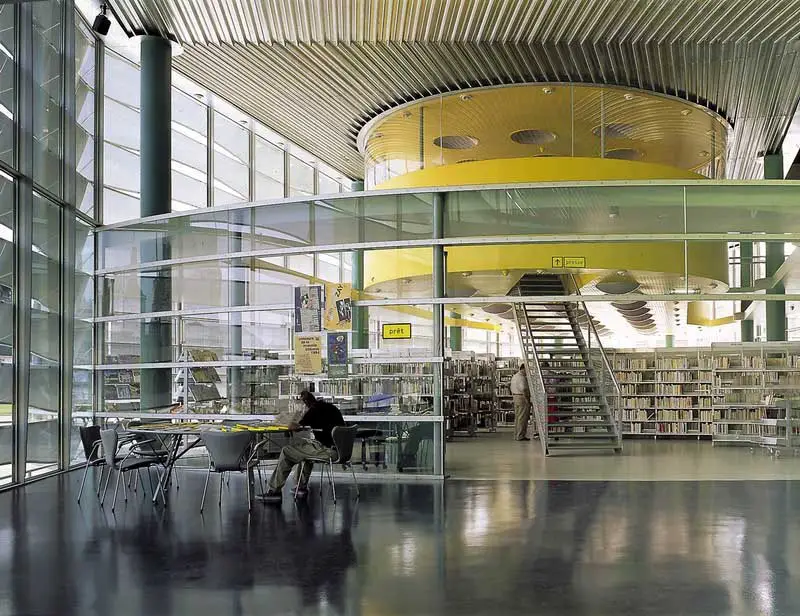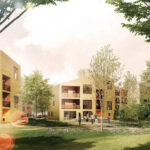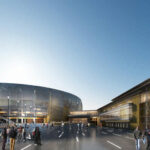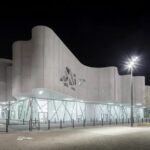Orleans Buildings Images, Architect, North French Housing, Office, Loiret Architecture Projects News
Orleans Buildings : Architecture
Contemporary Architectural Developments in Loiret department, northern France, Europe
Post updated 11 January 2023
Orleans Buildings
Location: Centre-Val de Loire region, north of France, southwest of Paris
Recent Architecture Designs in this northern French city, chronological:
11 Jan 2023
Arena Du CO’Met, Orléans, north-central France
Architecture: Populous
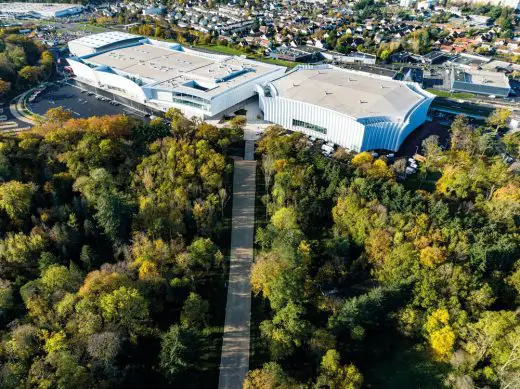
photo © Didier Depoorter
Arena Du CO’Met, Orléans
Key Architecture Projects in this French city, alphabetical:
FRAC Centre Orléans
Date: 2009-
Design: Jakob+MacFarlane Architectes
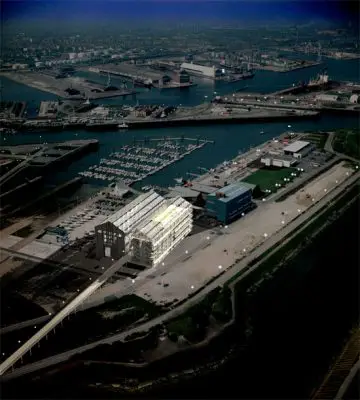
picture Courtesy Lacaton & Vassal
FRAC Centre Orléans
Anne Lacaton will present the approach of her agency Lacaton & Vassal, which, since its beginnings, has been oriented towards identifying all the potential for the evolution of a site or the re-use of existing architectural and urban situations. The idea of an open and intelligent container, which creates freedom of use, flexibility and renewal without conformism applies to many of their creations.
Orleans Médiathèque
Date built: 1994
Design: Du Besset-Lyon Architectes
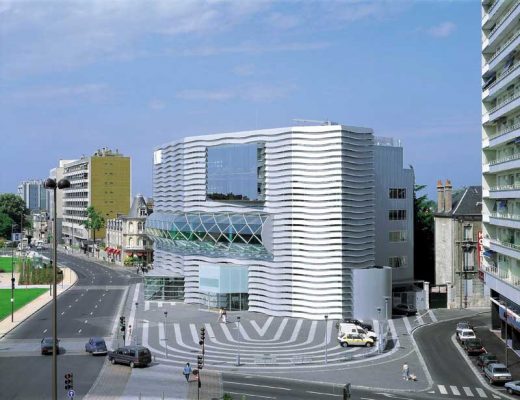
picture from architects office
Orleans Mediatheque
The Mediatheque is situated on a break in the course of the former malls of Orleans. The general shape of the building makes it the background for the perspective of the boulevards and at the same time ensures the continuity of the buildings that line them.
University of Orleans – Science library, Orleans
Date built: 2006
Design: Lipsky + Rollet, Architects
More Orleans Architecture online soon
Location: Orleans, France, western Europe
New Buildings in France
French Architectural Projects
French Architect Offices – design firm listings
French Architecture – Selection
Design: LOCAL and Suphasidh Studio
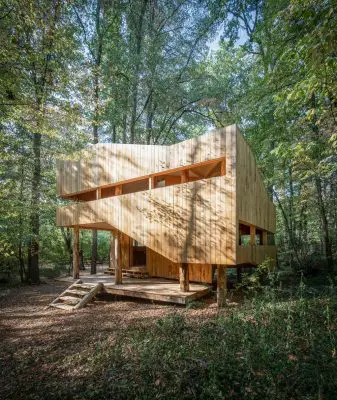
photo : Atelier Vincent Hecht
100% wooden house Montlouis-sur-Loire
LOCAL and Suphasidh Studio build a prototype of a 100% wooden house in the park of the Bourdaisière Castle. The project questions the flexibility and the usage of wood; it aims to modify the traditional codes of the individual housing.
Théâtre “Legendre” in Evreux
Design: OPUS 5 architectes
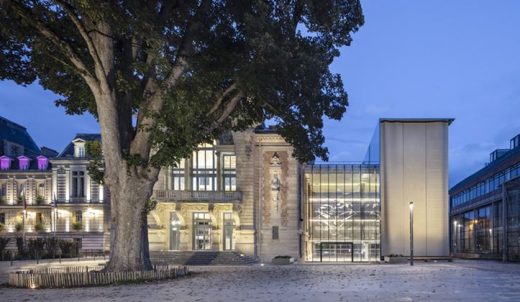
photo : Luc Boegly
Théâtre Legendre Evreux
The highly respectful project aimed to restore this theater dating from 1903 to its former glory, in its original architectural style and including the design of a new décor for the lobby.
Wicker Pavilion, Jardins de l’Europe
Design: DJA – Didzis Jaunzems, Ksenia Sapega
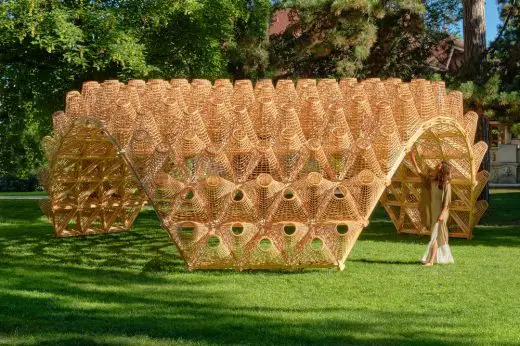
photo : Eriks Bozis
Wicker Pavilion Annecy
The pavilion blends in with the surrounding landscape and forms a shaded space for park visitors to shelter from the hot summer sun.
Orléans
Orléans is a city in north-central France, about 111 kilometres (69 mi) southwest of Paris. It is the capital of the Loiret department and of the Centre-Val de Loire region. the city is located on the Loire River where the river curves south towards the Massif Central. New Orleans in Louisiana, United States, is named for the city.
Buildings / photos for the Orleans Architecture pages welcome

