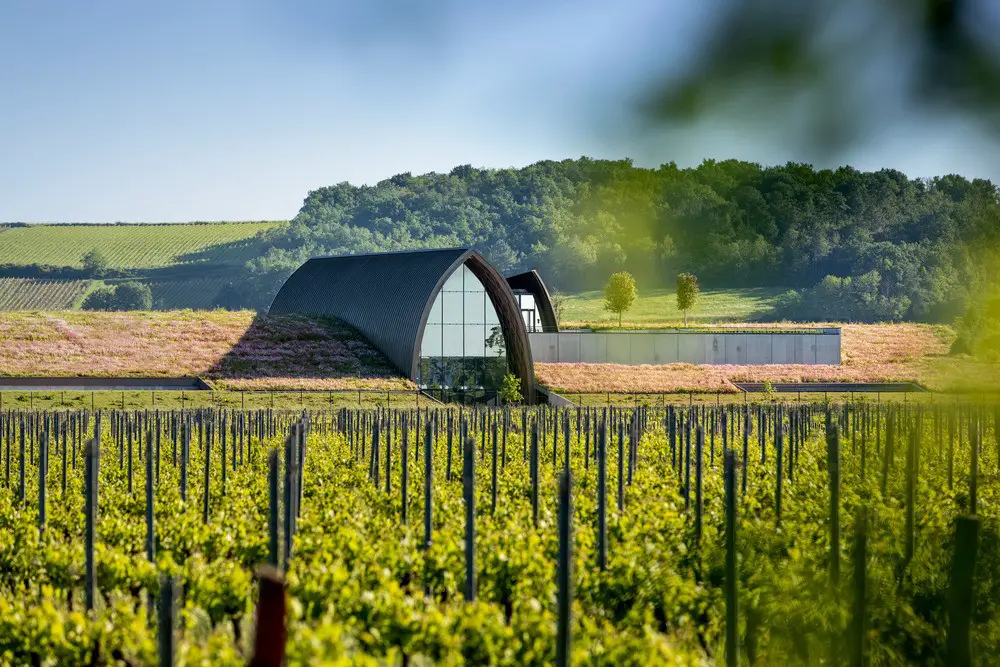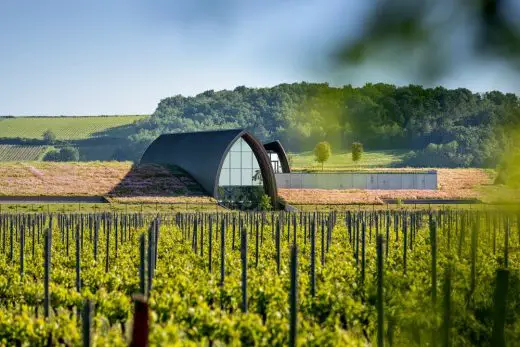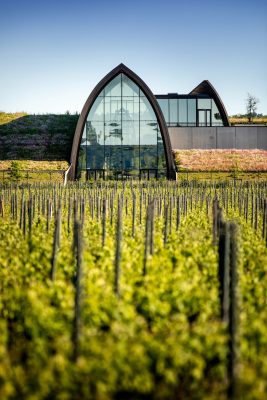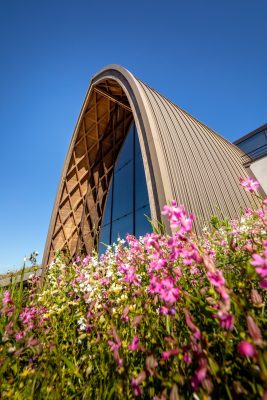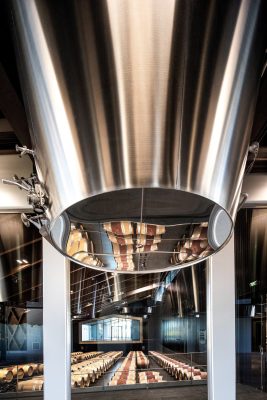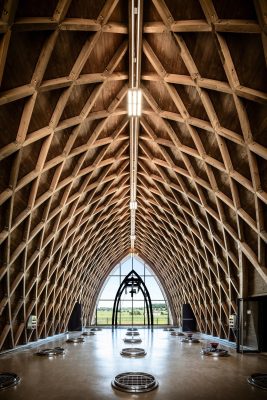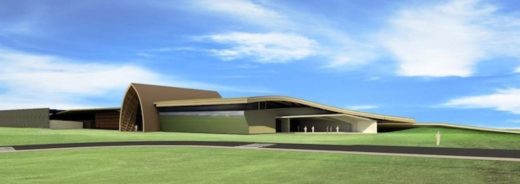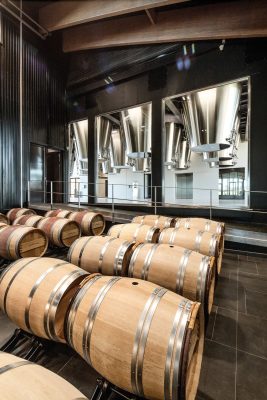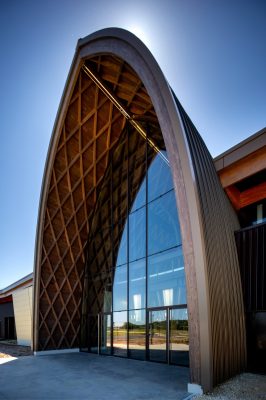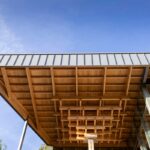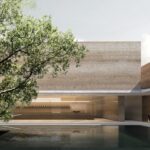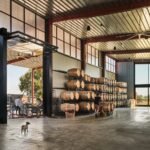New Carillon d’Angélus Cellar, Libourne Winery, Commercial Visitors Attraction, Southwest France Architecture
New Carillon d’Angélus Cellar in Libourne
27 November 2021
Design: Architecte DPLG
Location: Libourne, Gironde department, Nouvelle-Aquitaine, southwestern France
The new Carillon d’Angélus Cellar 4400 sqm building, designed by Architecte DPLG, is located on a 3.30 hectare plot in Libourne, is semi-submerged with a green roof. It contains a reception area for grapes, with optical sorting, a vat room for vinification, a cellar dedicated to malolactic fermentation, and a cellar for maturation. Eventually, bottling and labelling equipment will be added to the line.
Photos by Deepix
New Carillon d’Angélus Cellar
Château Angélus bought a new winery in Libourne, France, finely designed by architect Eric Castagnotto from the firm Architecte DPLG. The cellar is used for making the second wine produced by Château Angélus, Carillon d’Angélus, as well as the latest arrival: Tempo d’Angélus. This new Château Angélus signature wine will be introduced in Quebec for the first time in November 2021.
The balance between heritage & innovation
The old winery of Carillon d’Angélus – located on the estate – had become too cramped to accommodate new, more efficient, and more innovative equipment. Its location in a UNESCO World Heritage Site limited the possibilities of expansion and imposed strong architectural constraints. It was therefore decided to create a new winery from scratch.
A search for space to accommodate this new structure determined that it was not possible to find the necessary surface area for its construction in Saint-Emilion. The spectrum was thus widened to neighbouring communes, and that search led to selected grounds in Saint-Magne-de-Castillon.
As a result of technical, environmental and aesthetic considerations, this new winery is resolutely modern, deriving benefits from state-of-the-art equipment.
Inspired by Fleur de Boüard in Lalande de Pomerol, the wine-making cellar, with its 18 inverted truncated cone-shaped vats, hoist system, and vat lift, is 100% gravity fed.
A nitrogen production plant enables permanent protection of the wines, as well as oxygen control during vinification and ageing. Photovoltaic panels allow for self-production of part of the electricity required for the new structure’s operations.
Carillon d’Angélus, like the entire estate, is HVE3 certified. This highest level of “High Environmental Value” certification attests to the best practices of Angélus in terms of biodiversity, phytosanitary strategy, and fertilization management. The building is BREEAM (Building Research Establishment Environmental Assessment Method) certified, which is the British equivalent of France’s HQE (Haute Qualité Environmentale). The winery was delivered during the 2019 harvest.
BREEAM
Building Research Establishment Environmental Assessment Method – or building environmental performance assessment method – is the most widespread building certification standard in the world. Each type of building has its own assessment standard. The BREEAM assessment, simple and pragmatic, allows for a calculation of the environmental performance of a building and provides applicants with a guarantee to respect the environment from the design stage through the entire lifecycle of the building. Therefore, the certification corresponds to a global environmental approach.
These approaches also help to develop a more creative spirit and positive dynamic that improves team morale through direct impacts on their productivity, health, comfort, and well-being. The environmental aspects rise to the same level as the human aspects.
In constant evolution
Carillon d’Angélus is committed to an active R&D approach, from the vineyard to the winery, from viticultural techniques, to the invention of new gestures.
The new winery of Carillon d’Angélus lends itself perfectly to the experimentation of numerous prototypes, from the electronic mustimeter to the grape washer…so many tests which, if successful, will equip all of the wineries in a few years, thus improving the work of the teams, and sublimating the wines produced.
Tempo d’Angélus
In the next few weeks, Tempo d’Angélus will hit the shelves of the SAQ for the first time in Canada. GALLEON, a fine wine import agency, is its exclusive importer, and they offer the vintage in Magnum or Jeroboam formats through its online store.
New Carillon d’Angélus Cellar in Libourne, France – Building Information
Design: Architecte DPLG
Client: Château Angélus
Location: Saint Magne de Castillon, France
Construction completion: November 2019
Area of project: 4400 sqm building, located on a 3.30-hectare plot
Architect: Eric Castagnotto from Architecte DPLG
About GALLEON Fine Wines
GALLEON Vins Fins is an agency specializing in the importation of exceptional wines from renowned or up-and-coming producers.
Through its online store, GALLEON offers the opportunity to purchase carefully selected wines from the comfort of your home.
GALLEON can accompany you in the creation of your events, and will invite you to private events where you will have the opportunity to taste prestigious wines.
By subscribing to the GALLEON newsletter, you will receive exclusive offers of rare wines.
Photographer: Deepix
New Carillon d’Angélus Cellar, Libourne images / information received 271121 from v2com newswire
Location: Libourne, Gironde, Nouvelle-Aquitaine, France
New Winery Buildings in France
French Winery Architecture
Le Dôme Winery, Saint-Émillion, Bordeaux, south west France
Architects: Foster + Partners
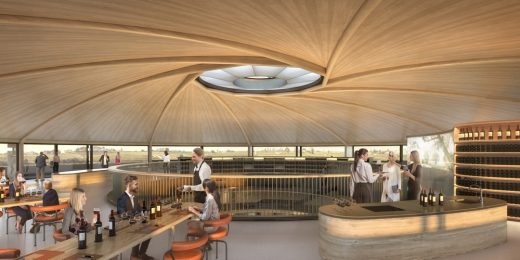
image courtesy architecture office
Le Dôme Winery Saint-Émillion, Bordeaux
European Winery Building Designs
Winery Architecture in Europe – selection
Winery in Chianti, Italy
Architects: IB Studio
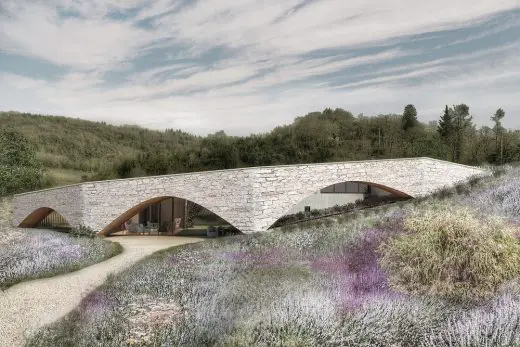
image courtesy of architects
Winery Building in Chianti
L´and Vineyards, Alentejo, Portugal
Interiors: studio mk27 – marcio kogan + diana radomysler + suzana glogowski ; Architecture: Promontorio
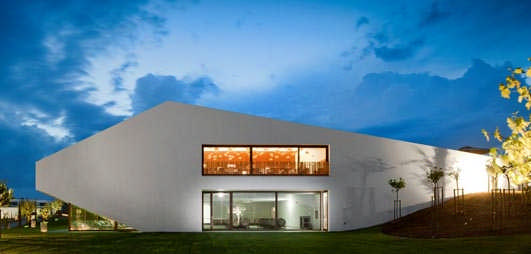
photo : Fernando Guerra
L´and Vineyards
New Buildings in France
French Architectural Projects
French Architecture News
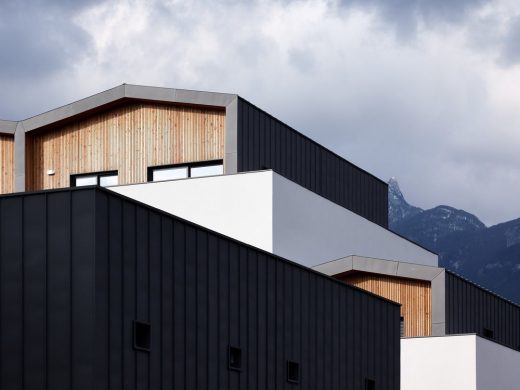
photography : Kevin Dolmaire
Paris Architecture Tours by e-architect
Comments / photos for the New Carillon d’Angélus Cellar design by Architecte DPLG page welcome

