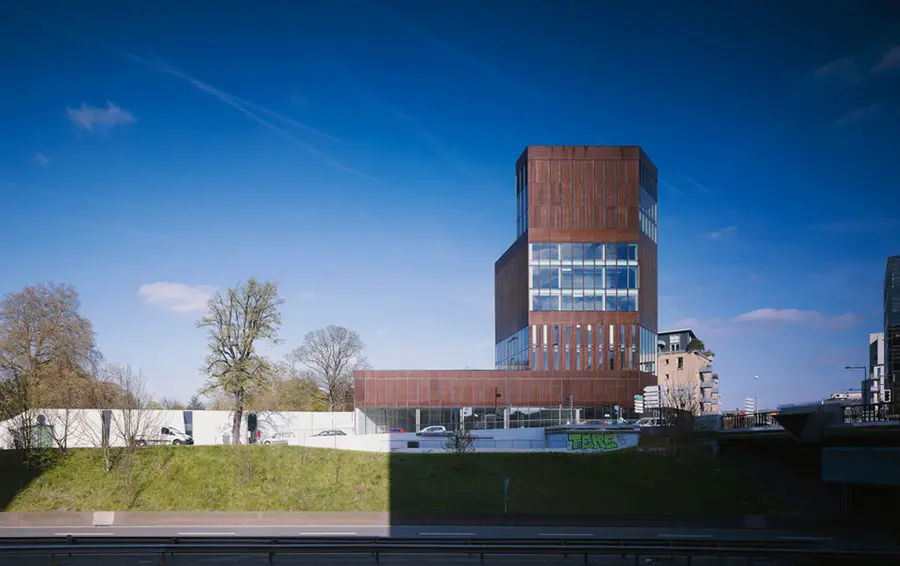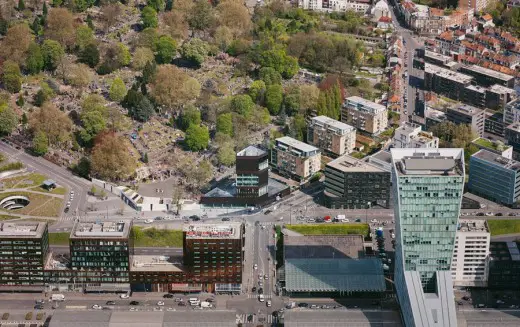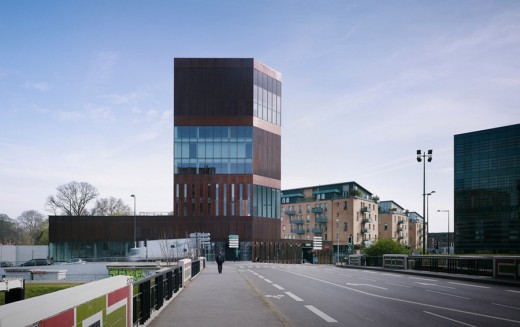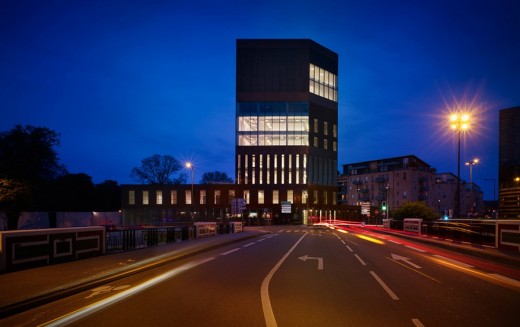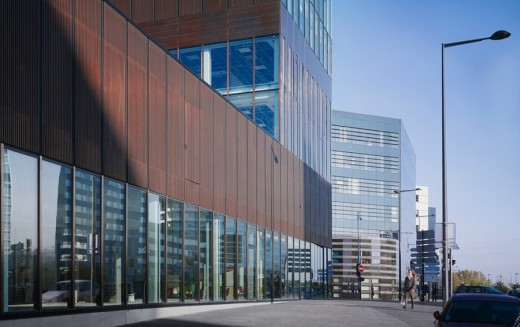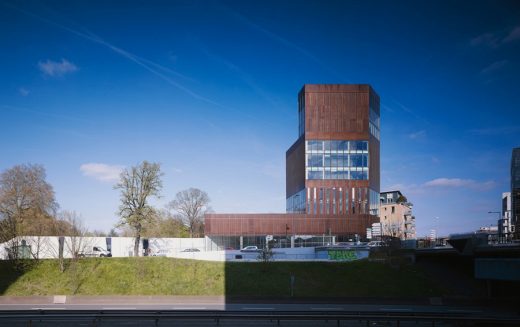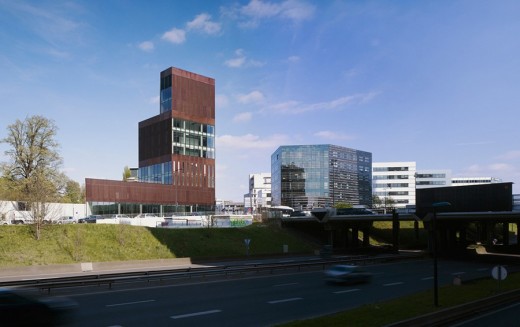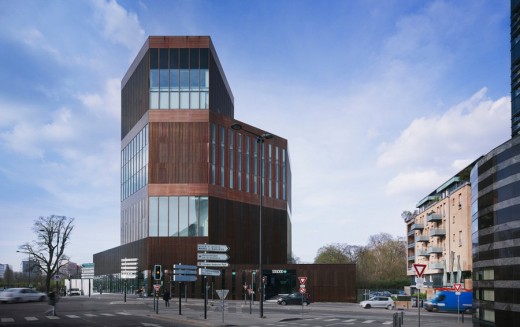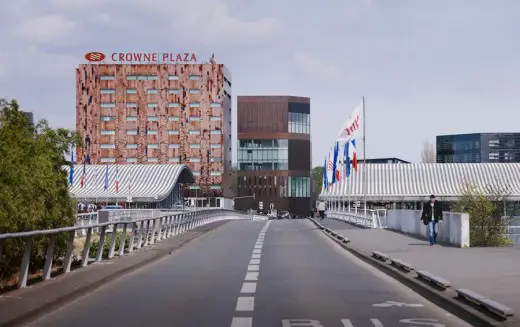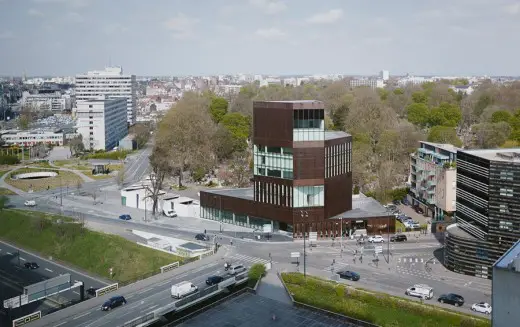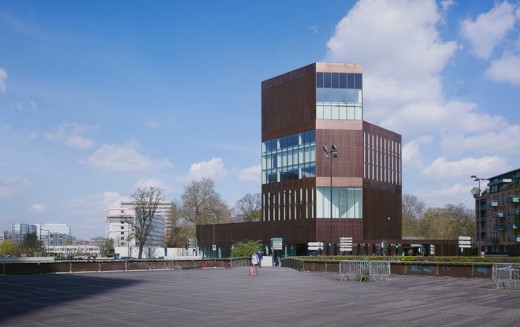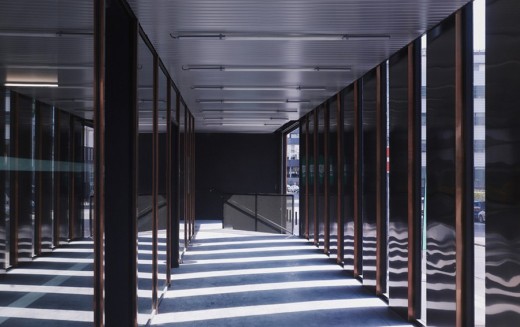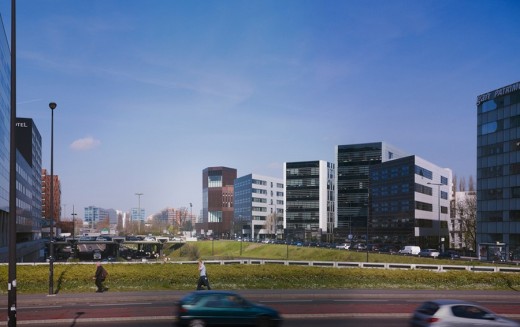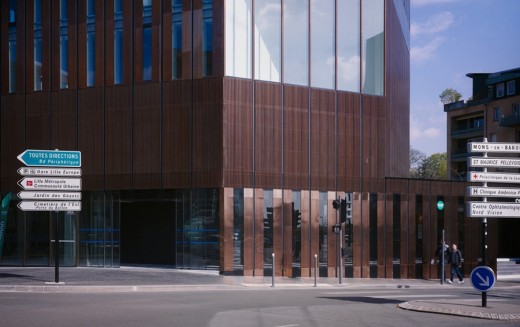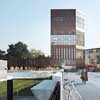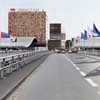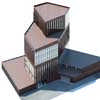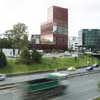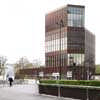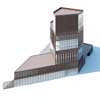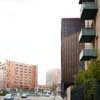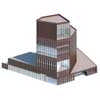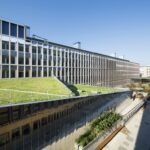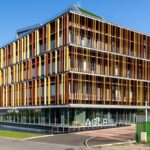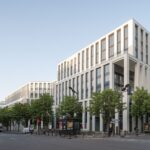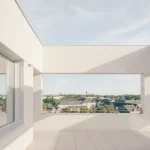Lille Office Building, French Project, Euravenir Tower News, Commercial Property Image
Lille Office Building
Euravenir Tower: Commercial Development in Northeast France design by LAN Architecture
17 Nov 2015
Euravenir Tower in Lille
Leaf Award 2015 – Euravenir tower in Lille
Design: LAN Architecture
New photos of the Euravenir tower in Lille which recently won the Commercial Building of the Year at the LEAF Awards 2015.
The project is nominated for “Equerre d’Argent 2014” and the “European Union Prize for Contemporary Architecture – Mies van der Rohe Award 2015”.
PHOTO CREDITS:
Julien Lanoo
AWARDS:
European Union Prize for Contemporary Architecture – Mies van der Rohe Award 2015
Nomination
Equerre d’Argent 2014
Nomination
SMABTP Award
Pyramides d’Argent 2014
Commercial Building of the Year at the LEAF Awards 2015 in London.
Euralille – Lille, France
Program: Construction of an office building and retails
Location: Euralille – Lille, France
Timetable: 2014
Client: Sogeprom, Projectim
Cost: € 5,9 M excl. VAT
Surface: 3 486 m²
Phase: Completed
The building articulates the different urban scales, near and far. It soars upwards vertically to fulfill its role of visual axis and signal, while finding a fair and respectful to its close relationship context.
Website: Euravenir Tower Lille – LAN Architecture project page
Link: http://www.arena-international.com/leafawards/leaf-awards-winners-2015/
12 Oct 2010
Lille Office Building Design
Is it possible to reaffirm the city in an architectural project?
This question, shared by our entire team, was the departure point for our search for a sensitive but daring response.
The plot’s strategic position, at a major crossroads in an urban district, directed us towards a “multiform” architecture whose geometry could provide a specific response to problems linked to the project’s scale, geography and demands.
We realised that the building’s location enables it to articulate different urban scales, both near and far. Its verticality can act as a visual axis and marker, whilst finding a just and respectful relationship with its immediate context.
The purpose of this architecture is to construct a new urban space combining the private and public, the vertical and horizontal. The building’s envelope is conceived as an apparatus for the city’s constant visual reinvention.
The windows break with the modularity of office buildings, creating a more domestic image and ensuring the transition between a residential and a business district. The result is a kinetic architecture constantly changing with different viewpoints.
To increase this visual richness, the design of each façade was generated by its orientation, use and thermal considerations. This creates successions and superimpositions of glazed areas, windows on the city, and different, fixed or mobile systems of wooden cladding, enabling constant change in function of the building’s daily life.
Materiality of the facades: networks and wood
The design of the facades and the building’s interior spaces is structured by a 1.35 metre grid composed of a U-shaped metallic element running the entire height of the building, to which the envelope’s various components are fixed.
This vertical grid is interrupted three times by horizontal wooden bands, running around the building and ending at the acroter.
Secondary horizontal and vertical grids regulate the design of the fixed or mobile wooden elements.
We chose red wood for the cladding of the facades, using it in different configurations depending on their purpose, and alternating this with larges windows looking out over the city. Wood is used as a fixed cladding in the opaque or semi-glazed parts of the façade, but also, depending on the orientation, in the form of pivoting openwork shutters, enabling precise control of light penetration. But is also used as a fixed sunscreen.
The project’s conception provides residents and office users with a public space based on horizontality, circulation and social interaction on a human scale. Unable to build right to the plot’s limits, we opted for a form of portico, a walkway providing shelter from the weather, a lively exterior space in which passers-by and shop customers can intermingle.
Lille Office Building – Building Information
PROGRAMME: Construction of an office building with shops
DEVELOPER CONTRACTOR: SAEM Euralille
CLIENT: Sogeprom, Projectim
LOCATION: EURALILLE, ZAC du centre international d’affaires des gares,Plot 4.1-A
BUDGET: € 6M excl. VAT
BUILT UP AREA: 3,475 m²
TIMETABLE: 2010–13
TEAM: LAN Architecture (lead architect), Act Environnement (HEQ consultant), IOSIS (TCE)
Lille Office Building images / information from LAN Architecture
Location: Lille, France
New Buildings in France
French Architectural Projects
French Architect Offices – design firm listings
Paris Architecture Tours by e-architect
Recent Lille Building:
Lille Metropole museum
2010
Manuelle Gautrand
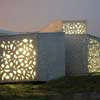
photo : Max Lerouge
Lille Metropole museum
Recent designs by LAN Architecture:
Bègles housing, Gironde, south-western France
2010-
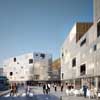
image from architect
Bègles housing
EDF archives centre, Bure, France
2008-10
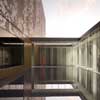
image from architect
EDF archives centre
French Architecture – Selection
Zenith Music Hall Strasbourg
Massimiliano Fuksas Architecture
Limoges concert hall
Design: Bernard Tschumi Architects
Comments / photos for the Lille Office Building French Architecture page welcome

