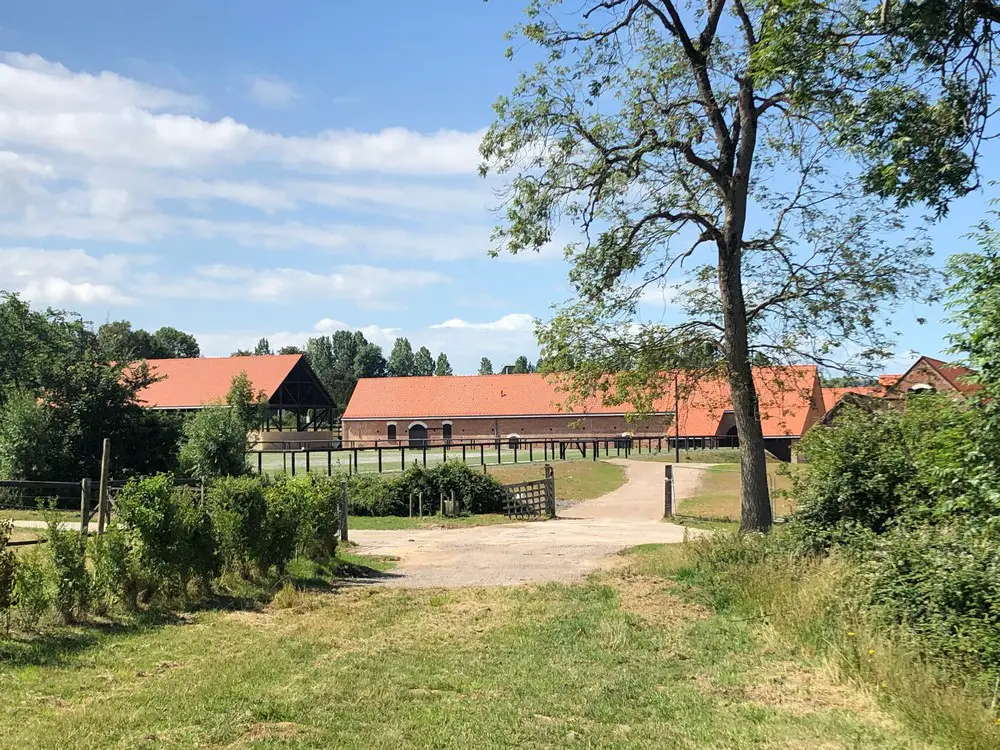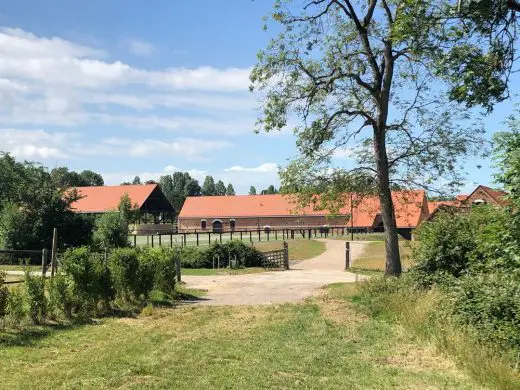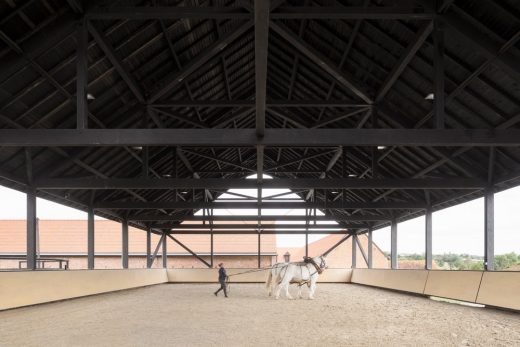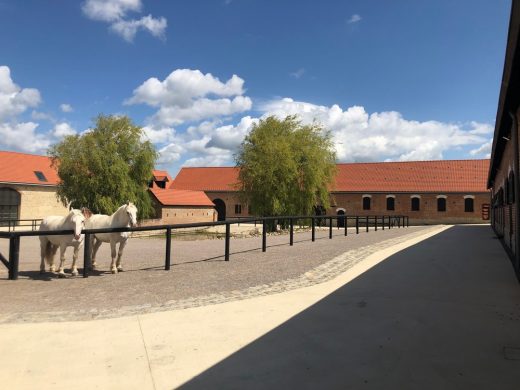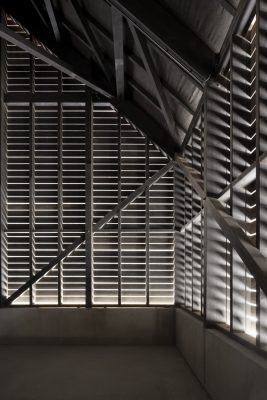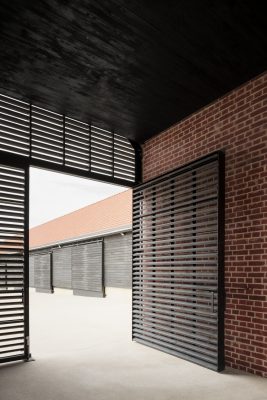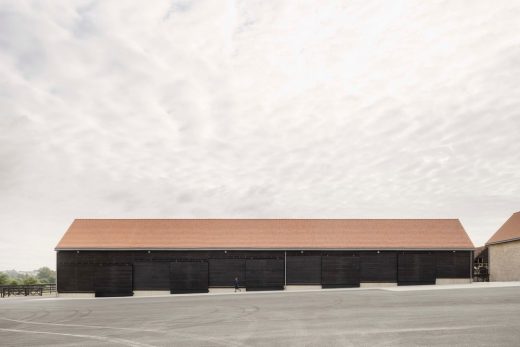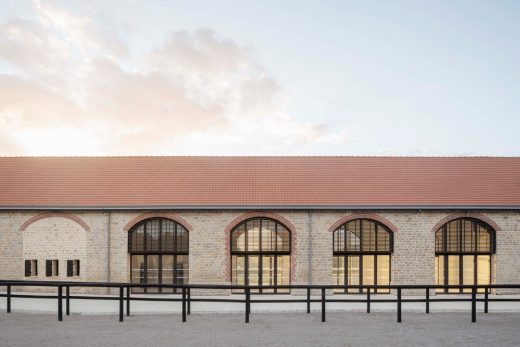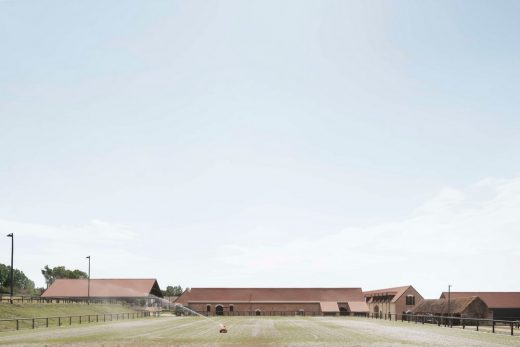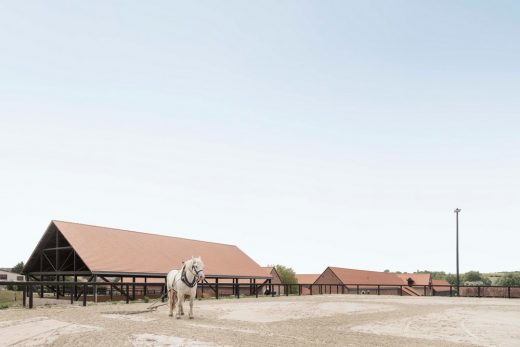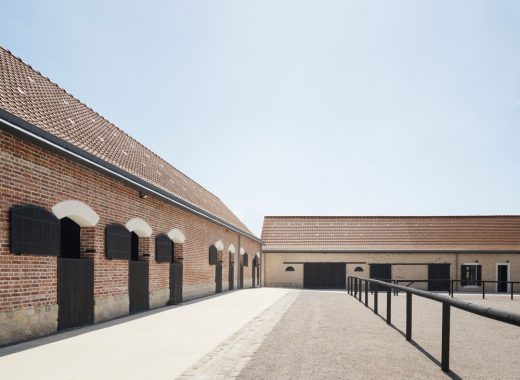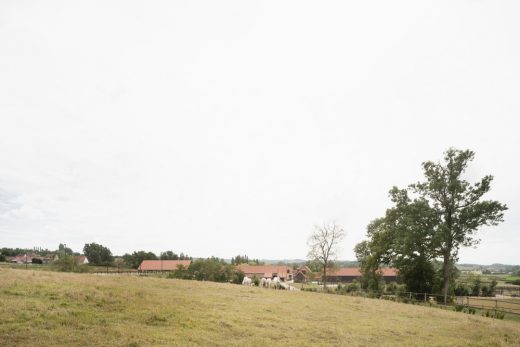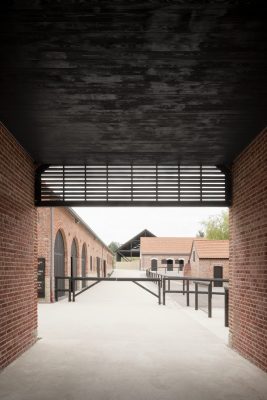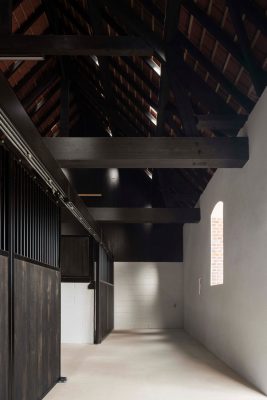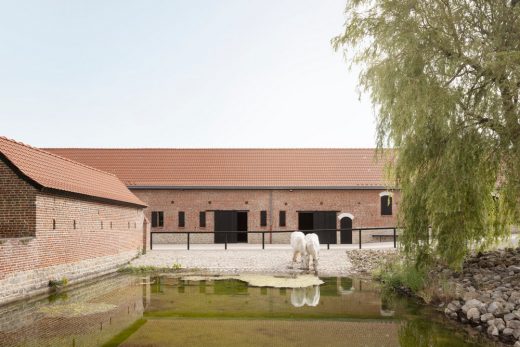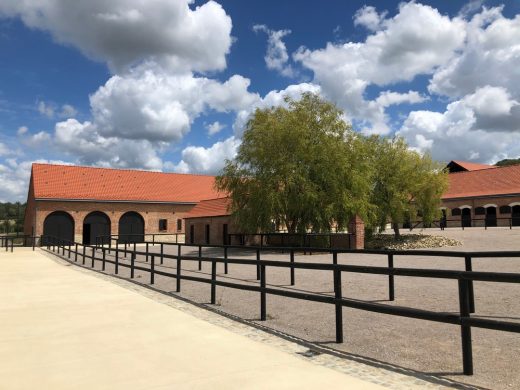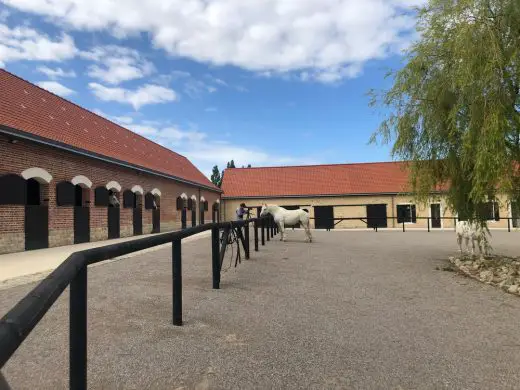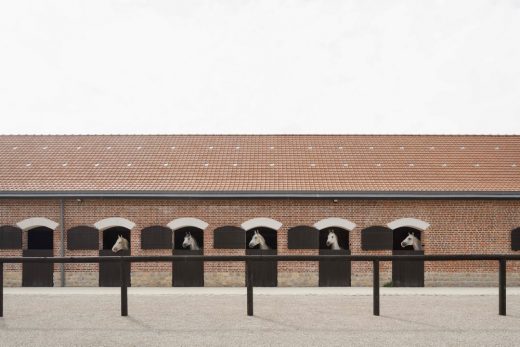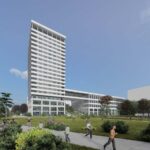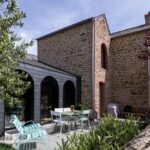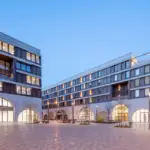House of the Boulonnais Horse, Samer Building, French Stud Farm Architecture Images
House of the Boulonnais Horse in Samer
15 Mar 2021
House of the Boulonnais Horse
Design: Joly & Loiret
Location: Château de la Bourdaisière, Montlouis-sur-Loire, France
House of the Boulonnais Horse is a rehabilitation and an extension of a stud farm
The farm of Suze is a former post house connecting Boulogne-sur-Mer to Paris. It is today transformed into a stud farm of breeding and care in order to preserve the race of draught horses from the Boulonnais area. The architecture is simple, rustic, using the traditional volumes, materials and constructive systems in a contemporary vocabulary.
The development of our proposal is part of an approach that aims to respect, preserve and enhance the context of the operation that we considered remarkable. Remarkable because it embodies the specificity of an activité and a relationship between man and horse in a particular environment that is that of the Natural Park OfCapsand OpalMarshes.
Our goal is to “help revive this rich heritage, and thus enhance it” in a context where rural architecture and the Boulonnais horse are under threat.
We wantedto take advantage of a singular and exceptional rural architecture and landscape and on the identity of the site both from the point of view of itsarchitectural, landscape specificities, as wellas from the point of view of the uses specific to the equine sector to be developed.
bThe three lines of thought are therefore organized as follows:
– The architectural point of view: a project developed around the typological specificity of the Suze Farm (quadrangular farmyard with open angles offering perspectives on the landscape);
– The landscape view: development and reinforcement of the bocagère mesh;
– The point of view of the uses: use the specificity and functional implications related to the development of the Boulonnais draught horse (male/horse relationship).
In terms of location and operation, the organization of housing-exploitation on a quadrangle plan is preserved and strengthened. The new buildings, built of wood, stones and bricks, local materials, are located around the grass quarry to potentially reform a second quadrangle.
The whole is intended to create ahomogeneous and coherent architecture. All uses are turned on these “outside interiors,” including the existing courtyard. It is therefore a question of placing the life of the equipment at its heart, as it was once possible by juxtaposing, without crossing, the different public and professional uses in order to provoke situations of encounters allowing to inhabit the place.
The various entrances are accessible from the outdoor parking spaces without being telescoped. This large outdoor space will be treated like a landscape of plasters with vivid hedges and trees of endogenous essences.
The aim is to register the parking lots in a landscaped treatment consistent with the rest of the site but also to take advantage of the water management system specific to the bocage. From this one and the Departmental Road,the main façade of Building B ensures a public hook and the commercial showcase of the equipment.
Because of the will of the ownerto develop, eventually, the local tourism potential, it was important for us to design the project “like a farm”. At the same time in the processof architecturalreflection and local technical solutions. That is to say to settle as close as possible to peasant common sense in a certain way.
Common sense linked to the operation, the simplicity of constructive systems and materials and the economy of means and territory. It is in this capacity that we believe we can participate in the preservation and strengthening of the regional cultural heritage.
House of the Boulonnais Horse in Samer, France – Building Information
Design: Joly & Loiret
Location: La Ferme De La Suze, Samer
Commission: Public Competition
Client: Communaute De Communes De Desvres-samer
Area: 2500 M² + 7,5 Ha De Paysage
Value: 4 M€ Ht
Date: Delivery 2017
Assignment: Architecture, Landscape And Sustainable Built Environment Specialist
Team: Ai Environnement (Mep Consultant), Evp (Structural Engineer), Pastier (Quantity Surveyor), Urbatec (Civil Engineer)
Project Manager: Charlotte Siwiorek
Eco-responsibility:
Patrimonial Intervention
Materials Stone, Wood, Brick And Steel
Photography: Peloiret and Schnepp Renou
House of the Boulonnais Horse, Samer images / information received 150321
Location: Montlouis-sur-Loire, northwest France, western Europe
New Buildings in France
French Architectural Projects
Montlouis-sur-Loire Social Housing
Design: Renaud BROISSAND architect DPLG
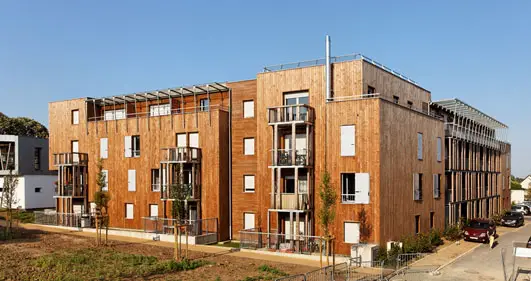
photo © David BOUREAU and Courtesy of R. BROISSAND
Montlouis-sur-Loire Property
French Architect Offices – design firm listings
Paris Architecture Tours by e-architect
French Residential Architecture
Le Pine Villa, Saint-Tropez, French Riviera, Provence-Alpes-Côte d’Azur, southeastern France
Architects: SAOTA
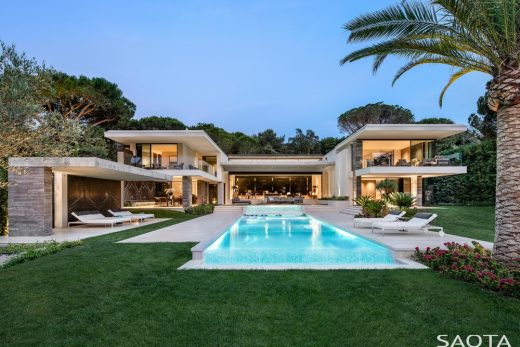
photo : Adam Letch
Modern Villa in St Tropez
Off Grid Villa in Camargue, The Camargue, South of France
Architect: Blueroom, The Netherlands
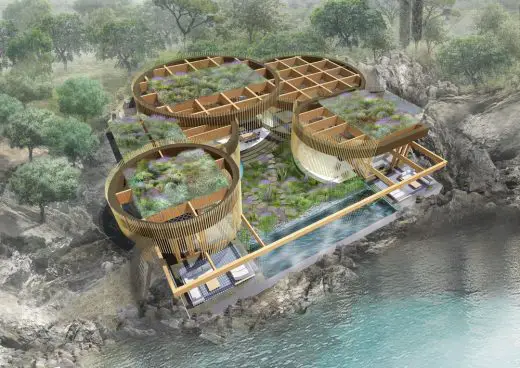
image © Blueroom
Off Grid Villa Camargue
Comments / photos for the House of the Boulonnais Horse, Samer – French Architecture design by Joly & Loiret in the Loire, north west France page welcome

