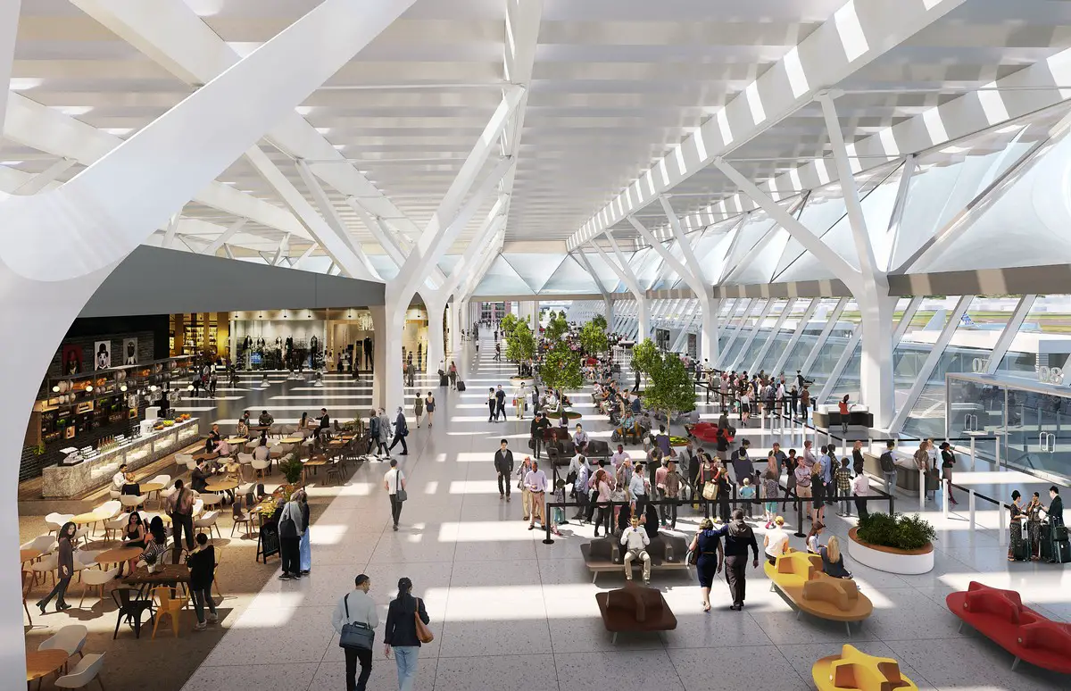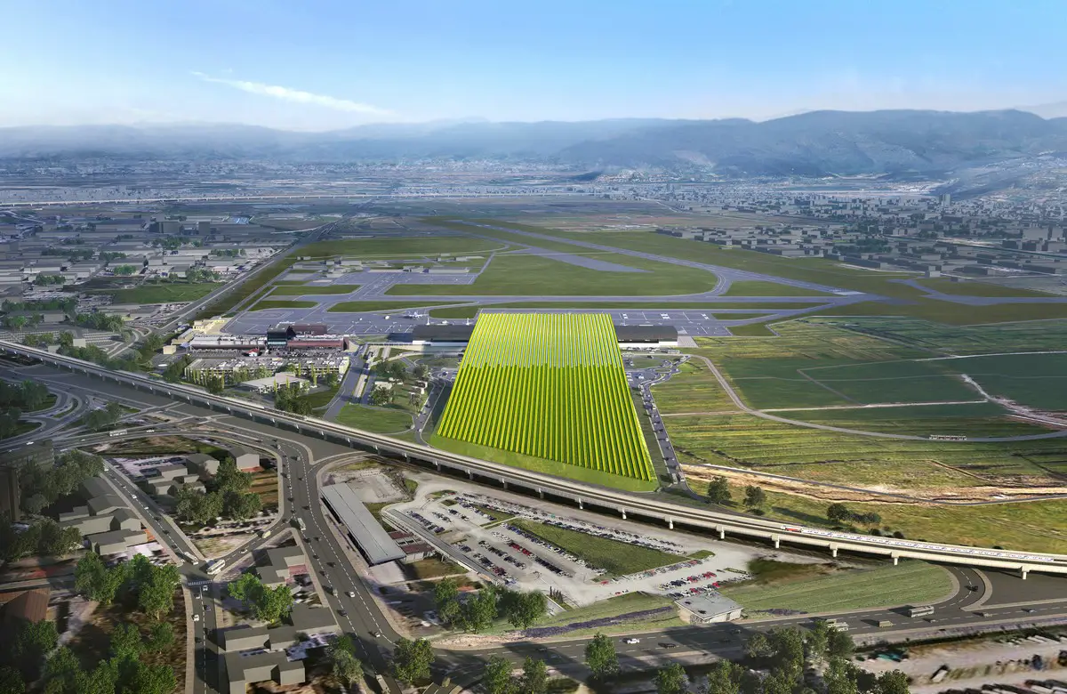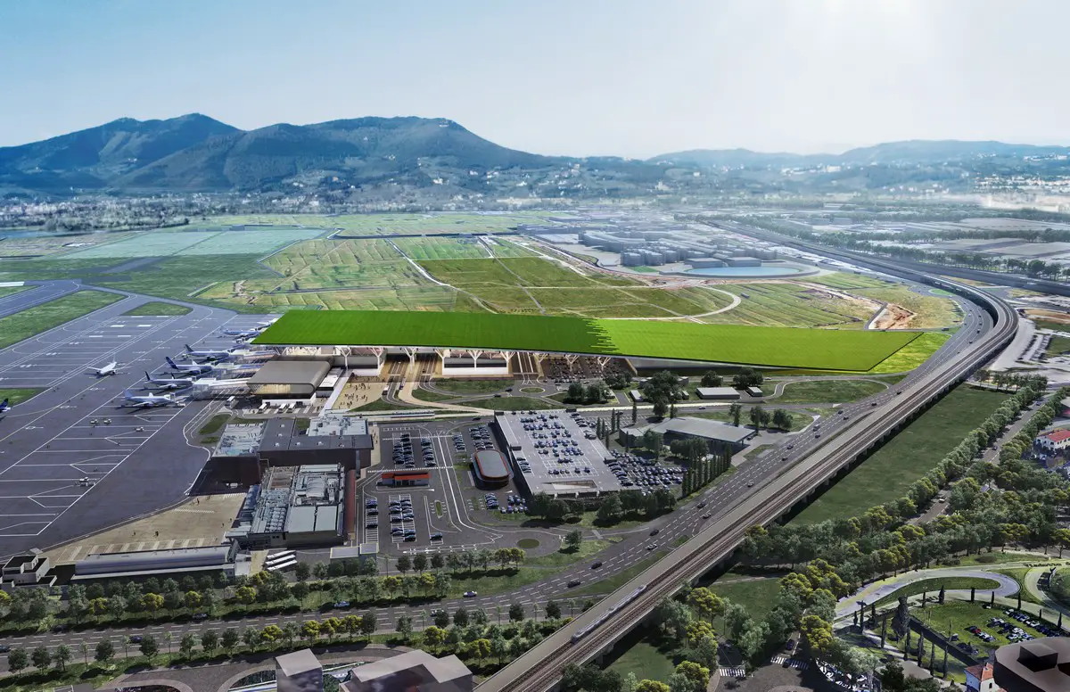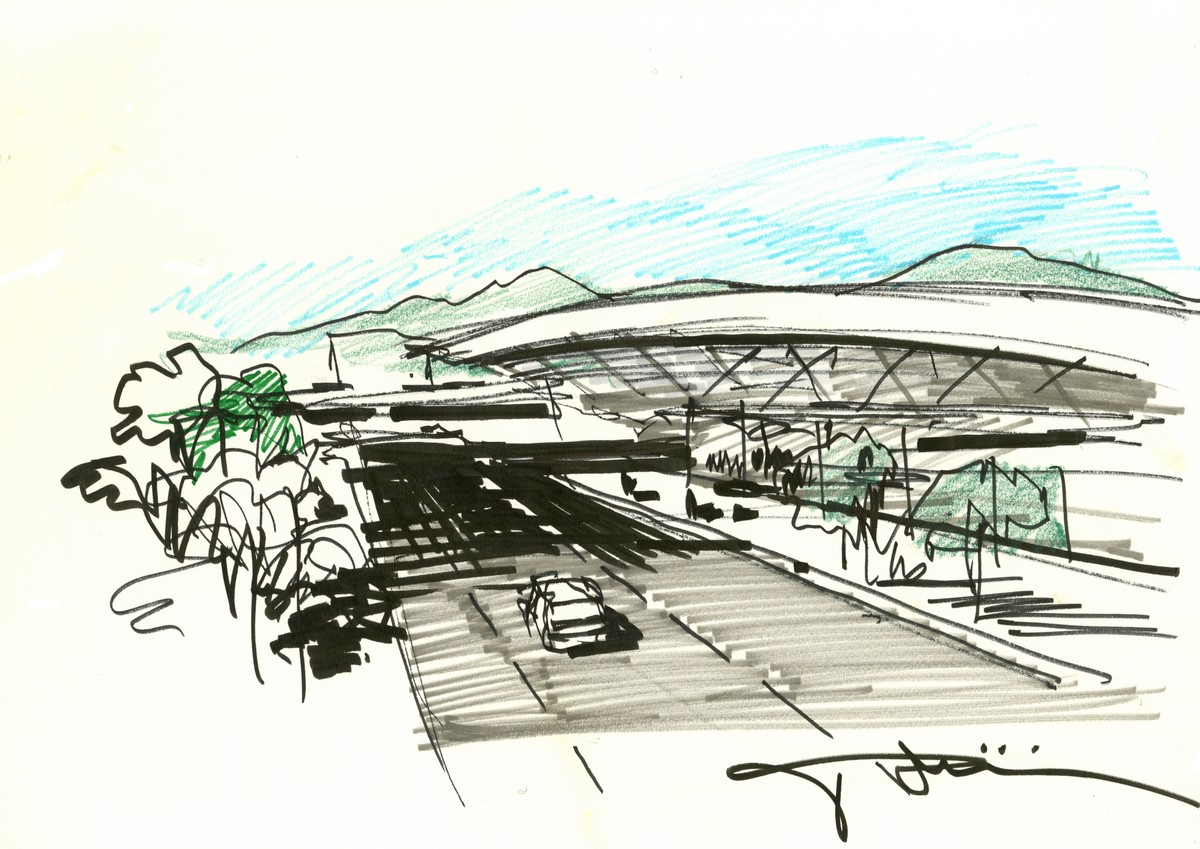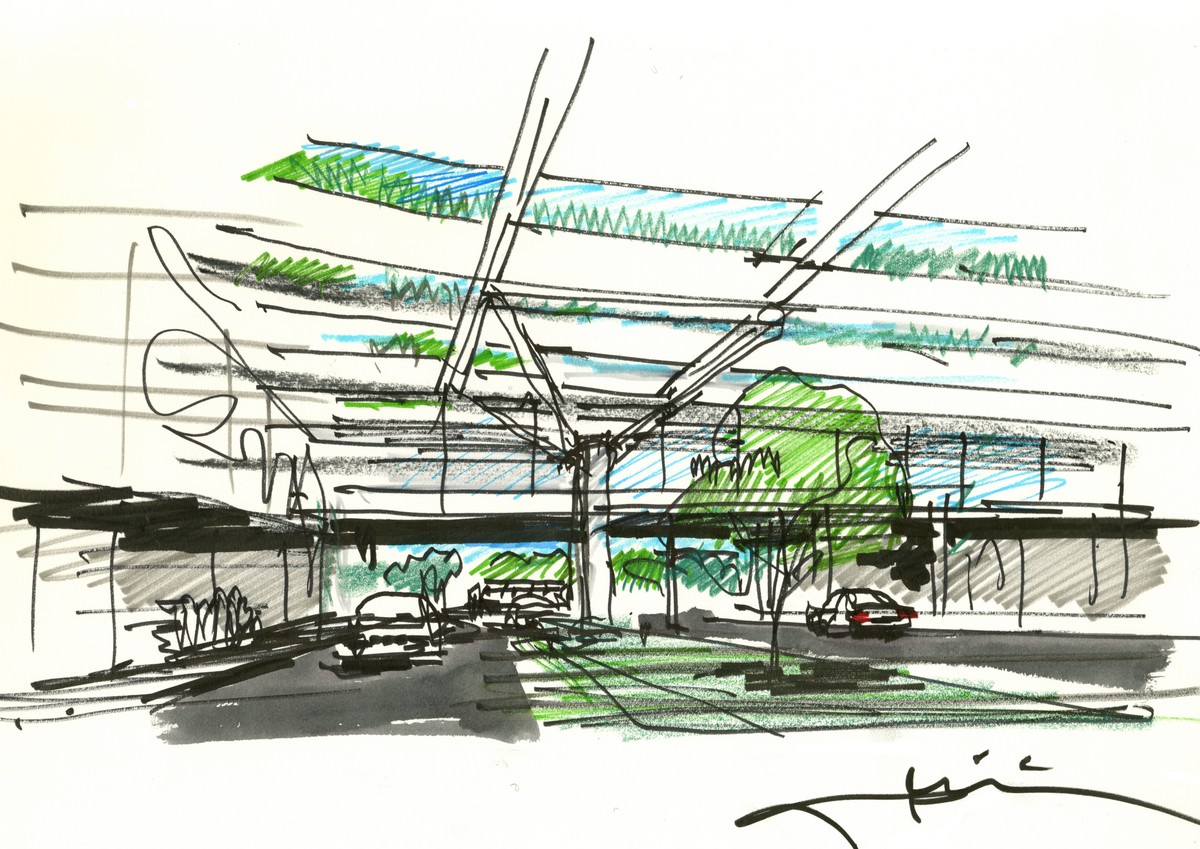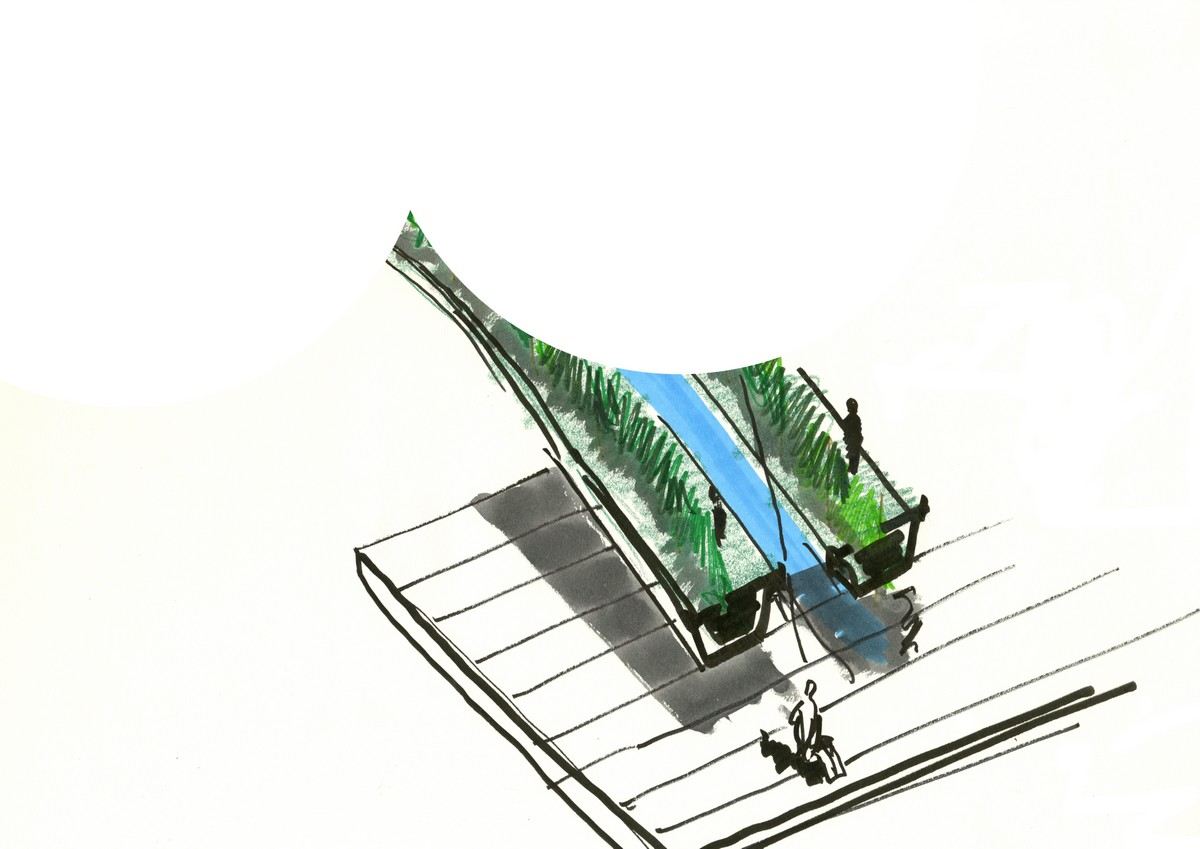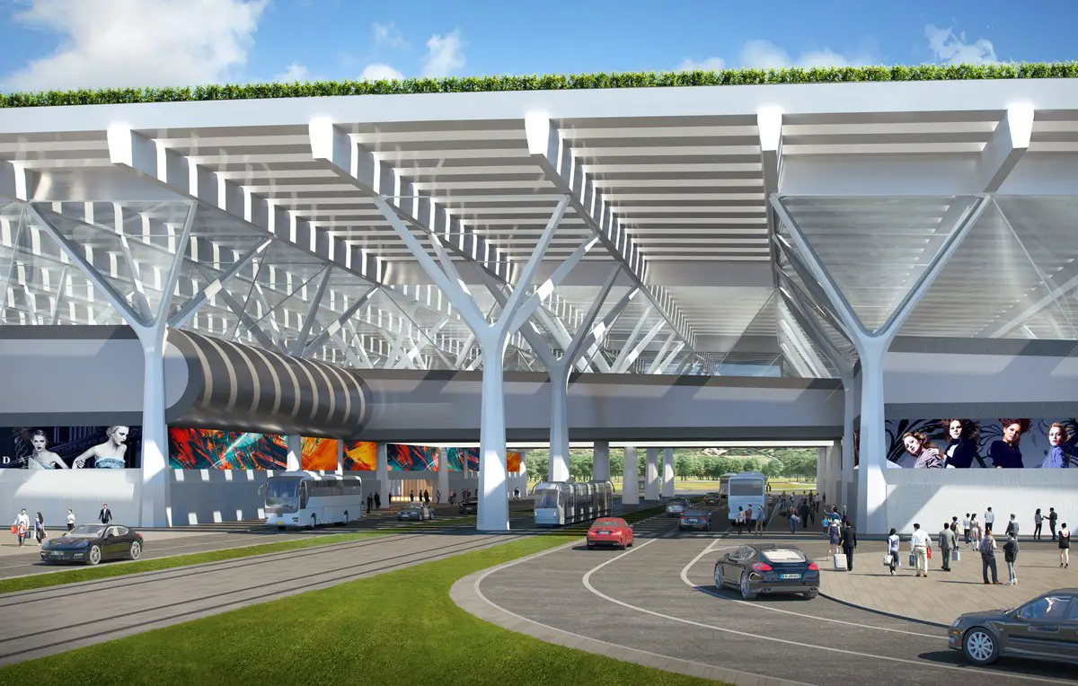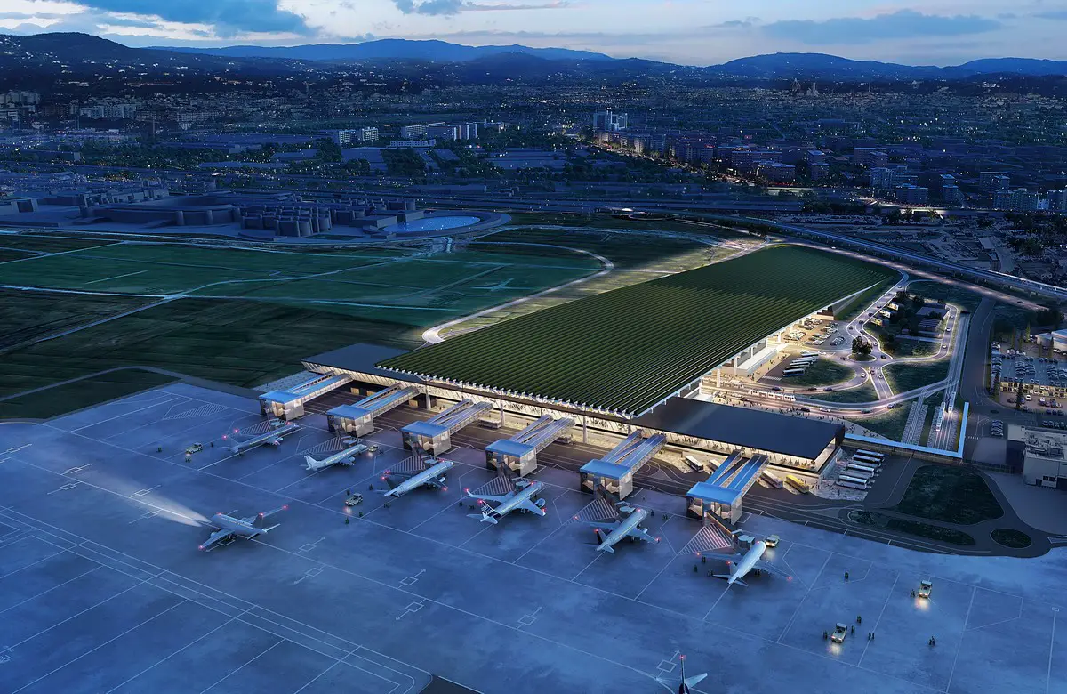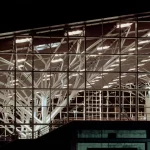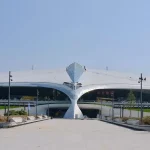Aeroporto Amerigo Vespucci, Florence Airport building design news, Italian architecture images
Aeroporto Amerigo Vespucci in Florence
29 January 2024
Design: Rafael Viñoly Architects, New York City, USA
Location: Florence, Italy
Images © Rafael Vinoly Architects
Aeroporto Amerigo Vespucci, Italy
Rafael Viñoly Architects has unveiled new renderings for its innovative design of the new international terminal at Aeroporto Amerigo Vespucci in Florence, the heart of Italy’s renowned wine country. The terminal is expected to see over 5.9 million international passengers pass through it yearly.
The new 538,195 square-foot terminal is linked to the city and the region by multi-modal transport options, including a new light rail system that creates a swift and sustainable way for customers to get around. One of the project’s major features is reorienting the existing airport runway 90 degrees away from the nearby hills that limit the ability of many modern aircraft to operate and to lengthen the inadequately short runway.
The new airport’s design also creates a sense of place and improves the passenger experience. By placing Arrivals and Departures facing each other across a large public space – a “Piazza” at the center of the new terminal – circulation into and out of the terminal will be streamlined, while also providing access to mass transit, parking and retail that serves the local community as well as travelers.
Unique to the new terminal will be a 19-acre vineyard that gently slopes upward to embrace the sky-lit airport terminal. It will feature 38 rows of productive vineyards on the building’s rooftop, contributing to the LEED Platinum sustainability rating, and symbolizing Italy’s rich traditions and innovative spirit. A leading vintner from the region will cultivate the vineyards, and the wine will be crafted and aged in specialized cellars beneath the terminal’s roof.
The project will be completed in two phases, with phase one anticipated to be completed in 2026 and phase two in 2035. This visionary project will be a landmark representing Florence’s sustainable future and cultural heritage.
Desgn: Rafael Viñoly Architects – https://www.vinoly.com/
Renders © Rafael Vinoly Architects
Aeroporto Amerigo Vespucci in Florence, Italy images / information from studio Piuarch architects, Italy
Location: Florence,
Tuscany, Italy, southern Europe
Florence Architecture
Florence Architecture Walking Tours
New Pecci Centre for Contemporary Art
Design: NIO architecten
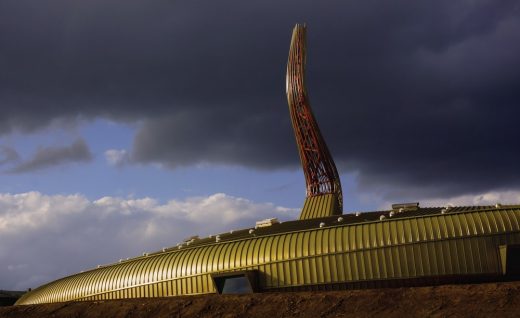
photo : Lineashow
New Pecci Centre for Contemporary Art in Prato
Fendi Factory, Bagno a Ripoli
Design: studio Piuarch
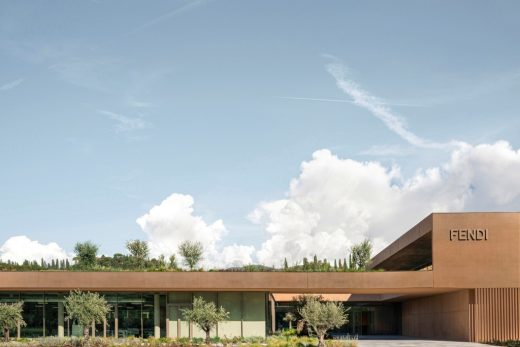
images courtesy of architects practice
Fendi Factory Bagno a Ripoli Building
Villa N in Arezzo
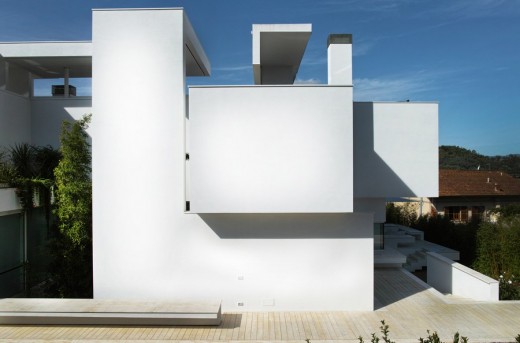
image from architect office
Villa N Arezzo House
Arezzo House Design
Villa N Arezzo
Bufalini Street Loft
Architects: FABBRICANOVE
Bufalini Street Loft
Visual Art Gallery Florence Competition
Visual Art Gallery Florence Competition
Italian Buildings
Contemporary Italian Property Articles – architectural selection below:
Comments / photos for the Aeroporto Amerigo Vespucci in Florence design by Rafael Viñoly Architects page welcome

