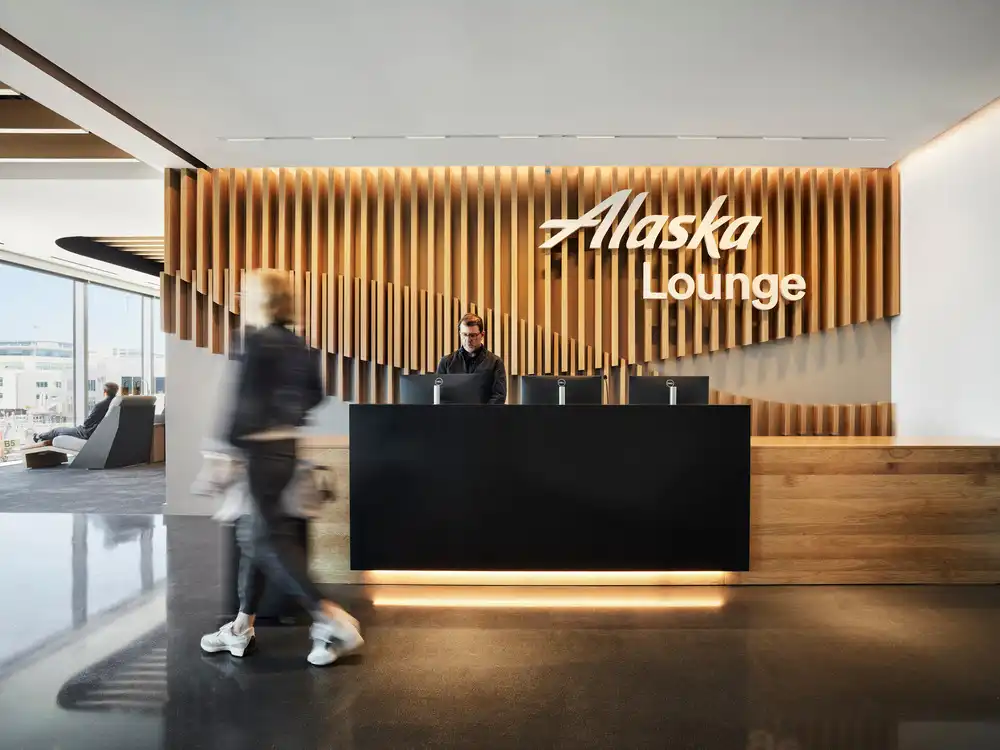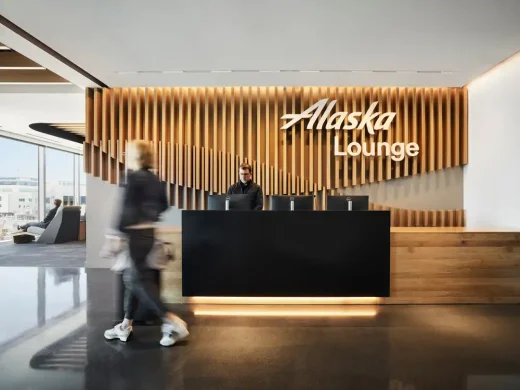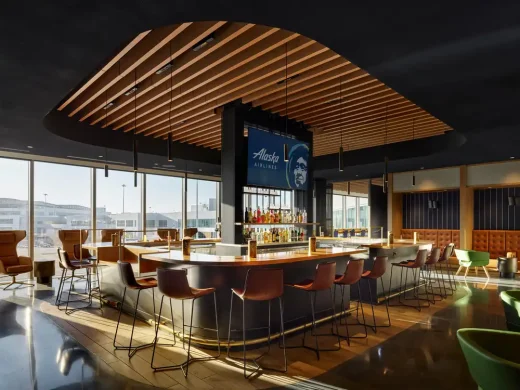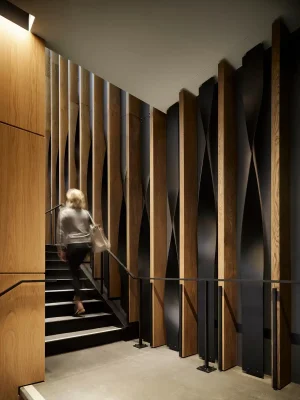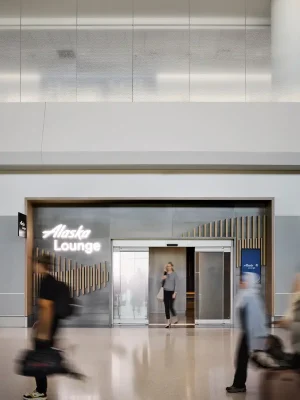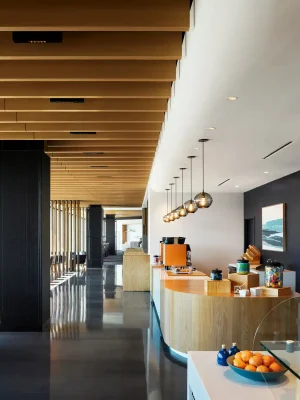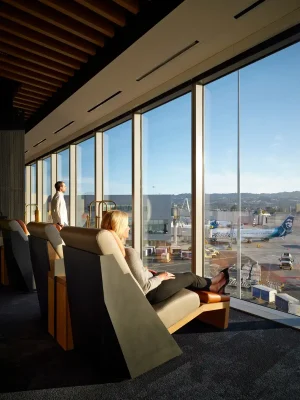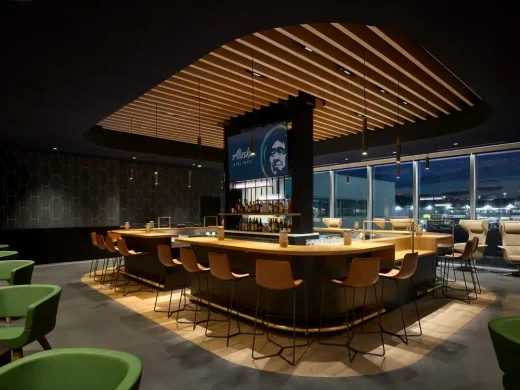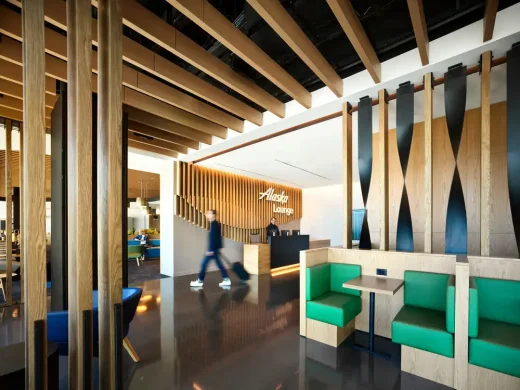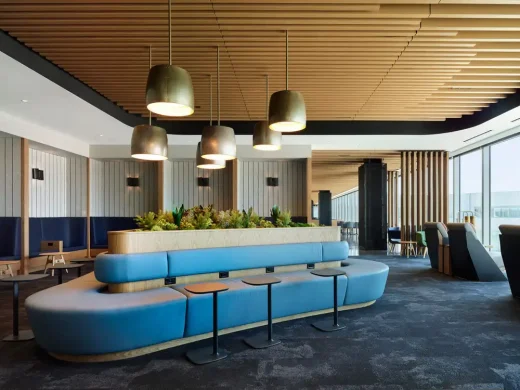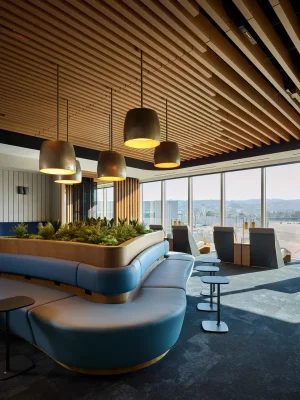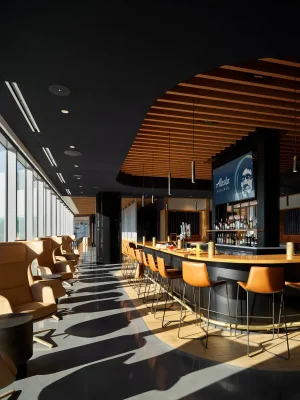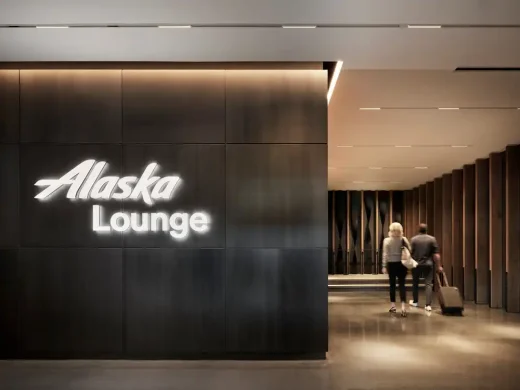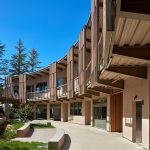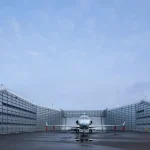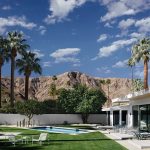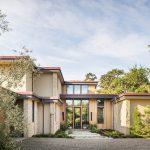SFO Alaska Lounge Harvey Milk Terminal 1, California airport building interior, US architecture photos
SFO Alaska Lounge in California
December 2, 2024
Design: William Duff Architects
Location: California, USA
California commercial interior
Photos: Matthew Millman
SFO Alaska Lounge, USA
Located in Harvey Milk Terminal 1 (T1), the new SFO Alaska Lounge from William Duff Architects (WDA) features clean lines combined with the inviting warmth and comfort of a hotel, across 11,000 square feet. The result is a welcoming, dynamic, and sophisticated environment that pairs well with the newly renovated world-class terminal.
Alaska Airlines has positioned itself as the largest carrier at T1, where they currently serve approximately 5 million passengers annually.
“We help our clients enhance gate-to-gate experiences for their customers, and we are honored to work with Alaska Airlines to realize their vision,” states WDA Founder William S. Duff, Jr.
The San Francisco-based architecture and interiors firm’s portfolio of projects at SFO has included shops for luxury brands such as Gucci, Hermes, Burberry, Coach, and DFS Galleria, as well as dining and lounge amenities for Air France and British Airways.
“Our firm has worked at SFO for nearly 20 years across all four terminals,” says WDA Associate Principal Jonathan Tsurui, who works closely with Duff to manage the firm’s hospitality practice.
Tsurui led the WDA project team tasked with meeting an accelerated design and construction timeline, as well as realizing Alaska Airlines’ goals, which included increasing seating capacity.
To maximize the floor plan, WDA created distinct areas bathed in natural light while incorporating Alaska’s established lounge zones—featuring spaces to “Come In,” “Take a Breath,” “Help Yourself,” and “Cut Loose”—and ensuring seamless transitions and the maintenance of a cohesive visual narrative. Each area is visually distinguished through the use of unique ceiling treatments and furniture arrangements, with curves softening the space and uniting the sections. By providing six different seating types—ranging from comfy banquettes to room for a laptop or the privacy of a phone booth—WDA exceeded the head count goal.
WDA also created a design statement featuring something uniquely San Francisco —the Golden Gate Bridge enveloped in fog. Located centrally as a buffer between “Help Yourself” and the active bar area, the 40-foot, laser-cut metal acoustic wall serves both as a focal point and a functional element.
Through multiple design iterations, WDA ensured that the new lounge was precisely aligned with Alaska Airlines’ vision.
“As architects and designers, we can enhance how people live, work, play and travel,” concludes Tsurui. “Delivering this project to Alaska Airlines means that they not only meet the needs of various guests—whether they are leisure or business travelers—but also exceed them by providing something unparalleled.”
About William Duff Architects (WDA)@wdarch_inc
Founded in 1998, and located in San Francisco, WDA finds inspiration in the people, landscapes, and values of Northern California, which inform every aspect of their work, from their design philosophy to their collaborative process, to their value for clear and transparent communication with their clients. The firm’s commitment to a culture that fosters curiosity, collaboration, and innovation drives its success in projects across its Hospitality, Residential, Community, and Commercial practices.
Architecture: William Duff Architects – https://wdarch.com/
Photography: Matthew Millman
SFO Alaska Lounge, Harvey Milk Terminal 1, California images / information received 021224
Location: Healdsburg, Sonoma County, North California, USA
+++
Californian Buildings
San Francisco Architectural Designs – chronological list
San Francisco Architectural Tours by e-architect
San Francisco Architecture Studios – architecture firm listings on e-architect
HillSide House, Mill Valley
Design: Zack de Vito Architecture
HillSide House in Mill Valley
Design: WDA (William Duff Architects)
Napa Valley Barn Renewal
Hanover Page Mill Palo Alto Building, Stanford Research Park, Palo Alto
Design: Form4 Architecture
The Italian Swiss Colony Building Lobby
Architects: jones | haydu
+++
American Architecture Designs
American Architectural Designs – recent selection from e-architect:
Comments / photos for the SFO Alaska Lounge, Harvey Milk Terminal 1, California designed by William Duff Architects page welcome.

