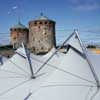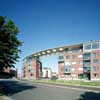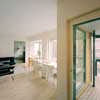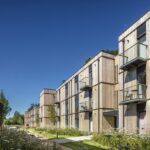Katajanokka Housing, Finnish Architecture, Photo, Architect, Project, Design, Info
Katajanokka Building
Katajanokka Development in Finland design by Arkkitehdit NRT
15 Apr 2008
Katajanokka Housing
Design: Arkkitehdit NRT
Housing area is situated in Katajanokka, Helsinki next to the sea. Residence floor plans are straightforward and systematic, thus making serial-customizing easy. Large windows and views across residence makes them lightful and open up good views. Bay windows provide glazing also on the sides, thus widening views. Window lay-out is flexible in design-phase and allows changes in inner wall positions later.
Glazed bay-windows are multi-purpose. By adding an extra glass wall separating from the living room, one can use it as a glass-house for plants year round. In the summertime large windows can be opened thus making the bay-space a protected balcony. Penthouse flats provide spatial quality and exceptionally good views. Fireplace can be built in most residences. Wood-heated saunas can be built on penthouse flats.
Garden
Garden has been designed as an urban oasis. It is outlined by streetline as well as by grid of lamp-posts along with four free-form vegetation islands. Additional elements include movable play-carriages and “docks” connected to first floor apartments. Structures and materials Street elevations are red brics laid out in-situ. Courtyard elevations are of light plaster. Top-floor elevations are colourful steel and wood panels. Large punched canopy is of steel. Car-parking is underground.
Katajanokka Residential Property – Building Information
KATAJANOKKA HOUSING
Mastokatu, Helsinki, Finland
CLIENT: YIT Corporation
Housing area consisting of 145 apartments
Floor surface area 13 000 m2
Planning started Spring 2004
First prize in invitational architectural competition in 2003
Construction completed in March 2007
Other examples of Finnish Architecture welcome
Katajanokka Housing images / information from Arkkitehdit NRT
Finnish Housing architects : Arkkitehdit NRT Oy
Location: Mastokatu, Helsinki, Finland, northeast Europe
Finnish Architecture
Finland Architect – architectural firm listings on e-architect
Finnish Architecture – Selection
Olavinlinna Castle Canopy + auditorium, Olavinlinna, Savonlinna
Design: ARK-house Architects / Markku Erholtz, Heikki Paakkinen

picture from architect
Olavinlinna Castle Building
Turku City Library
Design: JKMM Architects
Turku City Library
Kamppi chapel of silence, Helsinki
Design: K2S Architects
Kamppi Chapel
Alvar Aalto – Finnish Architect
Comments / photos for the Katajanokka Development in Finland design by Arkkitehdit NRT – New Finnish Architecture page welcome






