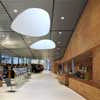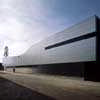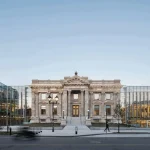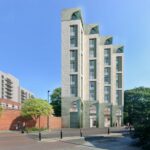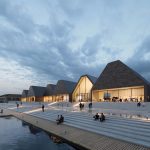Hollola Library, Finnish Architecture, Architect, Photos, Project, Design, Image
Hollola Building: Finnish Library
Pääkirjasto, Hollolan kunnankirjasto: Library Development, Finland – design by Arkkitehdit NRT
15 Apr 2008
Hollola Library
Design : Arkkitehdit NRT
Address: Nuottikuja 2, 15870 Hollola, Finland
Hollola Library Building
The library building is situated in the centre of Hollola and encloses the northern edge of Market Square. The building is organised on a single floor, but on the side of the square the eave height reaches nine metres. This helps provide enclosure for the square and to give the library a status of a public building.
The main entrance is at the centre of the square-facing side, below a great clock. The newspaper reading room and children’s story-telling room have large windows, which direct their orientation towards the Market Square. The red curtain of the story-telling room, hung from an undulating rail, adds colour and an element of change to the silver and black facades.
The rectangular plan of the library is subdivided into an open lending library-reading room space and a work and staff zone, with services at the interface of the two. Public facilities that can be closed off include the children’s fairytale room, the reference reading room, the exhibition and conference space and the music room. On Sundays only the newspaper reading room is open to the public, while the other spaces are shut off with sliding partitions.
The design of the lending library is airy and light. Sufficient height, rooflights, large window surfaces directing the orientation of the space towards the park and the light colour of the floor are the means used to achieve this effect. By a combination of direct and indirect lighting this atmosphere can also be achieved in the evening with artificial lighting. Fixtures, designed by the office, placed on the bookshelves provide the indirect lighting in the space.
In order to define distinctive fields of space for different functions in the main hall and to provide spatial variety, we have given its ceiling an undulating profile. The height of the interior space varies, being the greatest in the area of the central functions and then descending to more intimate level above the smaller departments. The form of the ceiling is a ruled surface, which in addition to the undulating profile also has a variable lateral angle.
Hollola Library – Building Information
Location: Nuottikuja 2, Hollola, Finland
Year of completion: 2004
Floor area: 1,920 sqm
Client: Hollolan kunta
Architects: arkkitehtitoimisto Nurmela, Raimoranta, Tasa Oy / Jyrki Tasa, Teemu Tuomi
Other examples of Finnish Architecture welcome
Hollola Library images / information from Arkkitehdit NRT
Phone: +358 3 8803270
Address: Nuottikuja 2, 15870 Hollola, Finland
Seinäjoki Library Building
Design: JKMM Architects
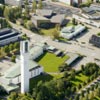
photograph © Hannu Vallas
Finnish Library – architects : Arkkitehdit NRT Oy
Turku City Library
JKMM
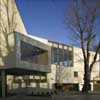
picture : Arno de la Chapelle
Finland Library
Library Architecture
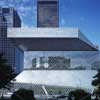
photograph : Philippe Ruault
Seattle Public Library Building
Alvar Aalto – Finnish Architect
Comments / photos for the Hollola Library – Finnish Architecture page welcome

