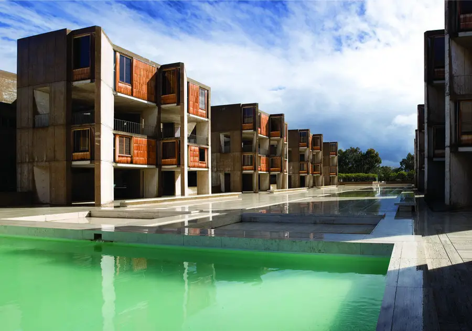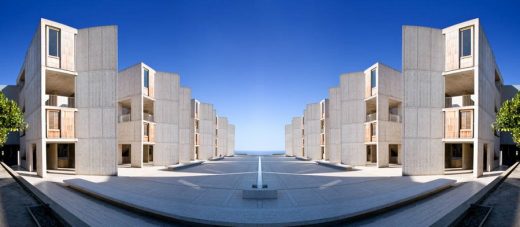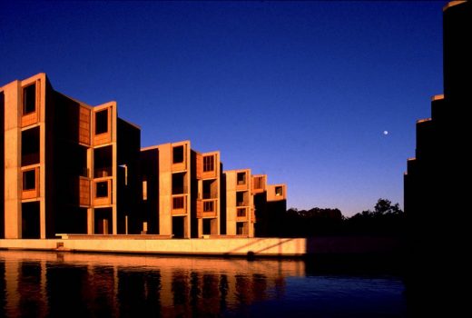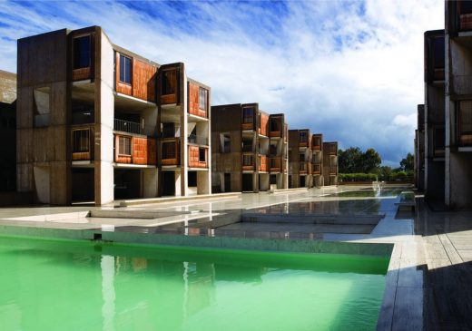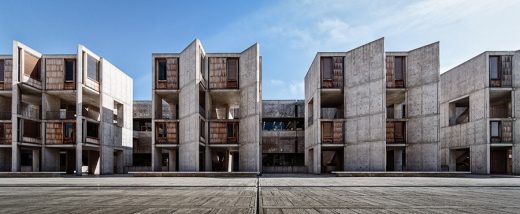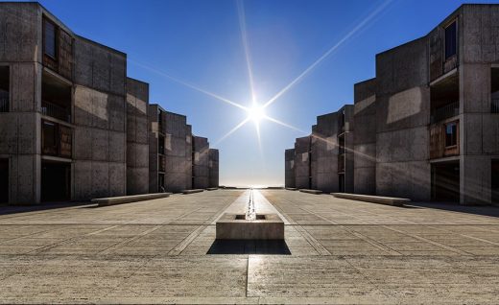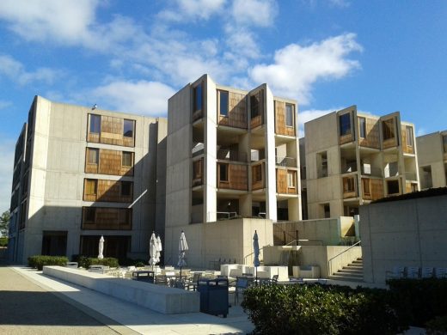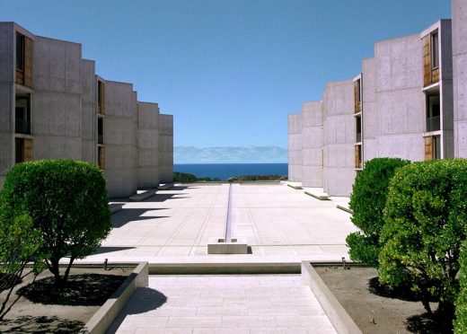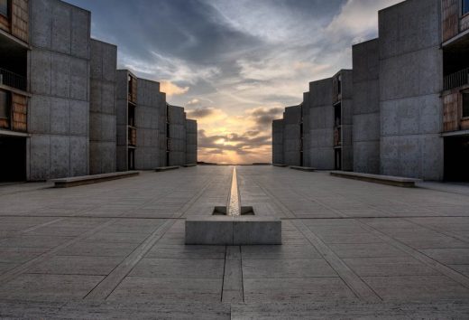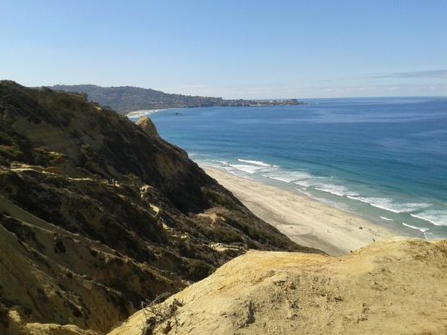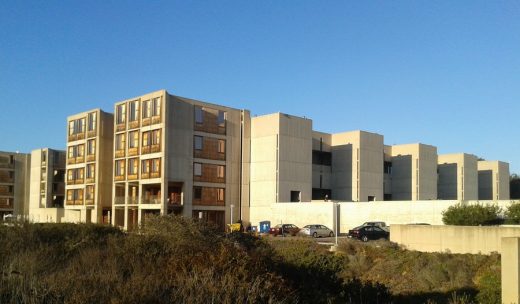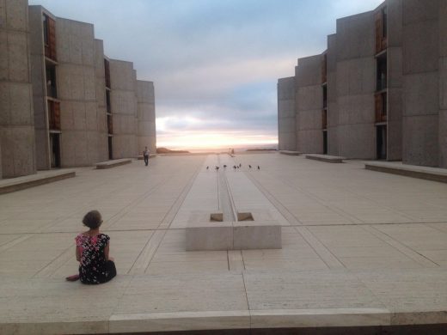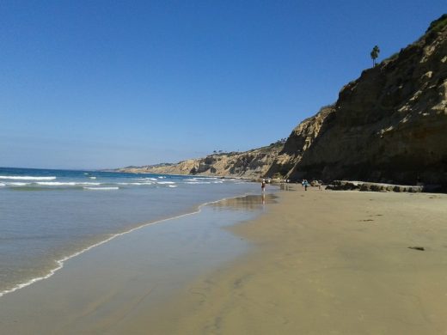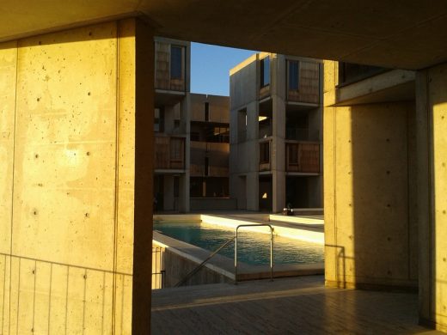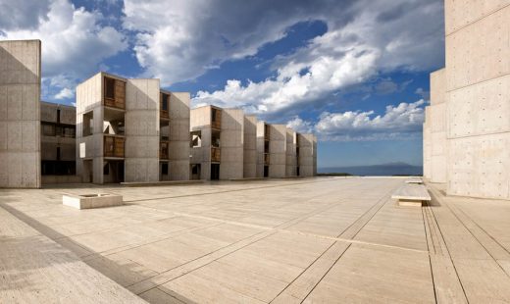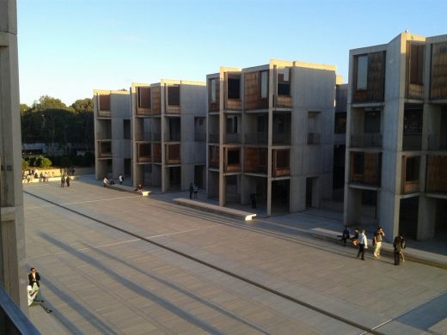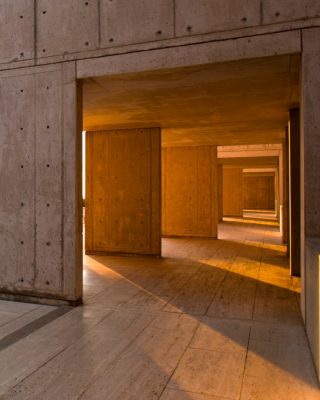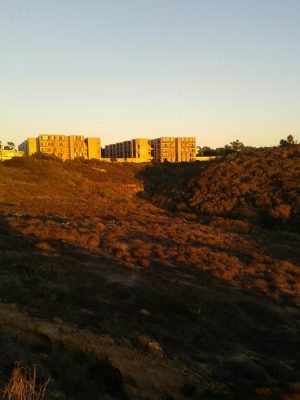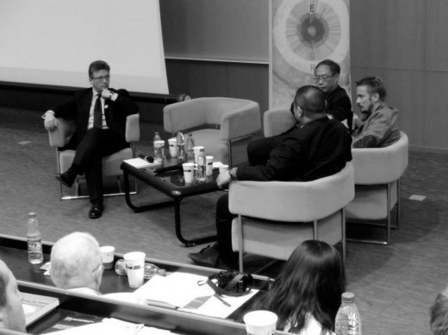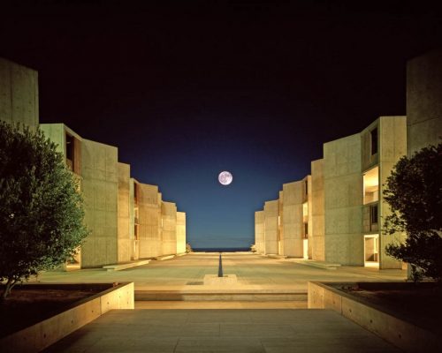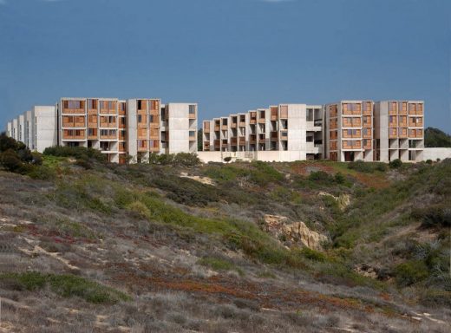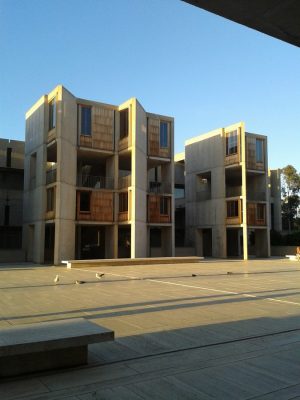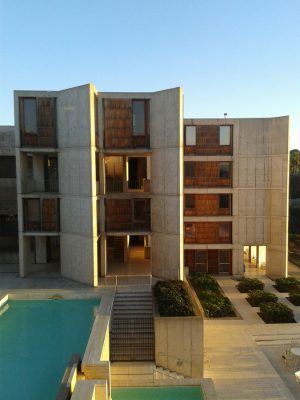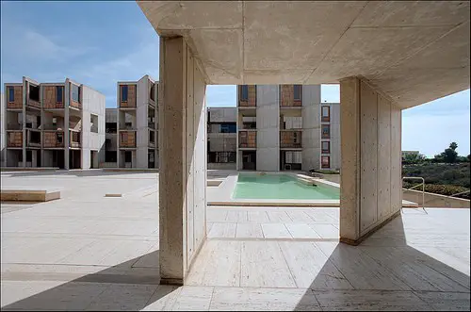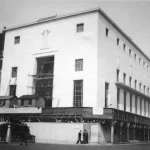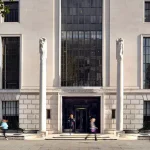Salk Institute for Biological Studies Conference, Modern Californian architecture, Architect, US building design photos
Salk Institute for Biological Studies, California
20th Century Architecture in California design by Architect Louis Kahn, USA
Jun 29, 2017
Salk Institute for Biological Studies Building Windows Renewal – conservation of teak window walls news
23 Oct 2016
The Salk Institute for Biological Studies, USA
Location: La Jolla, San Diego, California, United States of America
Design: Louis Kahn Architect
The Salk Institute for Biological Studies
The Salk Institute for Biological Studies is an independent, non-profit, scientific research institute located in La Jolla, San Diego, California, United States.
It was founded in 1960 by Jonas Salk, the developer of the polio vaccine; among the founding consultants were Jacob Bronowski and Francis Crick.
Building did not start until spring of 1962.
The campus was designed by Louis Kahn. Salk had sought to make a beautiful campus in order to draw the best researchers in the world. Salk and Kahn – having both descended from Russian Jewish parents that had immigrated to the United States – had a deeper connection than just mere partners on an architectural project.
The results of their connection is seen in the design that resulted from their collaboration. The original buildings of the Salk Institute were designated as a historical landmark in 1991.
The entire 27-acre (11 ha) site was deemed eligible by the California Historical Resources Commission in 2006 for listing on the National Register of Historic Places.
The institute consistently ranks among the top institutions in the US in terms of research output and quality in the life sciences.
In 2004, the Times Higher Education Supplement ranked Salk as the world’s top biomedicine research institute, and in 2009 it was ranked number one globally by ScienceWatch in the neuroscience and behavior areas.
The institute employs 850 researchers in 60 research groups and focuses its research in three areas: molecular biology and genetics; neurosciences; and plant biology. The March of Dimes provided the initial funding and continues to support the institute.
The institute is housed in a complex designed by the firm of Louis Kahn. Jack MacAllister, FAIA, of the Kahn firm was the supervising architect and a major design influence on the structure that consists of two symmetric buildings with a stream of water flowing in the middle travertine-paved central plaza that separates the two.
In the beginning the buildings were made up of different kinds of cement mixes. Kahn wanted to see what kind of mixture would best work as well as look the best. Each mixture had a different color. In the basement of the complex, there are different colored cement walls because Kahn was experimenting with the mixtures. Kahn also added wood to the complex. Louis Kahn wanted the wood and the cement to complement each other.
The buildings themselves have been designed to promote collaboration, and thus there are no walls separating laboratories on any floor. There is one floor in the basement, and two above it on both sides.
The lighting fixtures have been designed to easily slide along rails on the roof, in tune with the collaborative and open philosophy of the Salk Institute’s science. Inside the laboratories the ducts and vents are reinforced by concrete Vierendeel trusses supported by post-tensioned columns.
The authorities at the time were very cautious due to the fact that they felt these trusses would not be able to hold in case of an earthquake, but in a tour de force of structural design, the engineer was able to achieve twice the ductility that a steel frame could offer.
At first Kahn wanted to put a garden in the middle of the two buildings. As construction continued, Kahn did not know what shape it should take. Kahn saw an exhibit of Luis Barragan’s work at the Museum of Modern Art in New York.
Kahn invited Baragan to collaborate on the court that separated the two buildings. Barragan told Kahn that he should not add one leaf, nor plant, not one flower, nor dirt. Instead, make it a plaza with a single water feature. The resulting space is considered the most impressive element of the entire design.
source: wikipedia
19 Jun 2014
Californian International Conference
Location: La Jolla, California, USA
Dates: 18 – 22 September, 2014
Professor Alan Dunlop architect has accepted an invitation from Professor Thomas D Albright, President of the Academy of Neuroscience for Architecture at the Salk Institute for Biological Studies and from the American Institute of Architects to present his work and take part in a major international conference in La Jolla, California from September 18th to 22nd, 2014.
The conference will also include Juhani Pallasmaa as keynote speaker and focus on the intersection of neuroscience and architecture and the impact of the environment on human perception.
The Salk Institute and the AIA CAE Architecture for Education are constantly striving to prove to people the importance of architecture and good design in creating potent spaces to support learning and discovery.
“The opportunity to once again visit Kahn’s masterpiece and one of the greatest buildings of the 20th century made the invitation easy to accept. I’m honoured and delighted to be able to present my work and take part in this major international conference organised by such distinguished institutions as the Salk and AIA.”
Alan Dunlop
A 90 minute session with Alan Dunlop is also planned with Thomas Albright as the neuroscience discussant with Professor Claire Gallagher and John Dale from the AIA CAE Committee as moderators. The aim is to schedule a follow up video conversation with the panelists during the same conference that will bring together some industry people, researchers, architects and Alan Dunlop to talk about the relationship between the physical environment and experience.
Salk Institute for Biological Studies Conference images / information from Alan Dunlop
Alan Dunlop – further information
Website: Salk Institute for Biological Studies
Location: La Jolla, California, USA
Californian Buildings
Carmel Valley House, Santa Lucia Preserve
Design: Turnbull Griffin Haesloop
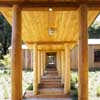
photo : Matthew Millman
Carmel Valley House
La Jolla, San Diego, California, United States
Comments / photos for the Salk Institute for Biological Studies Conference Architecture, Ross, CA, USA, design by Louis Kahn Architect page welcome

