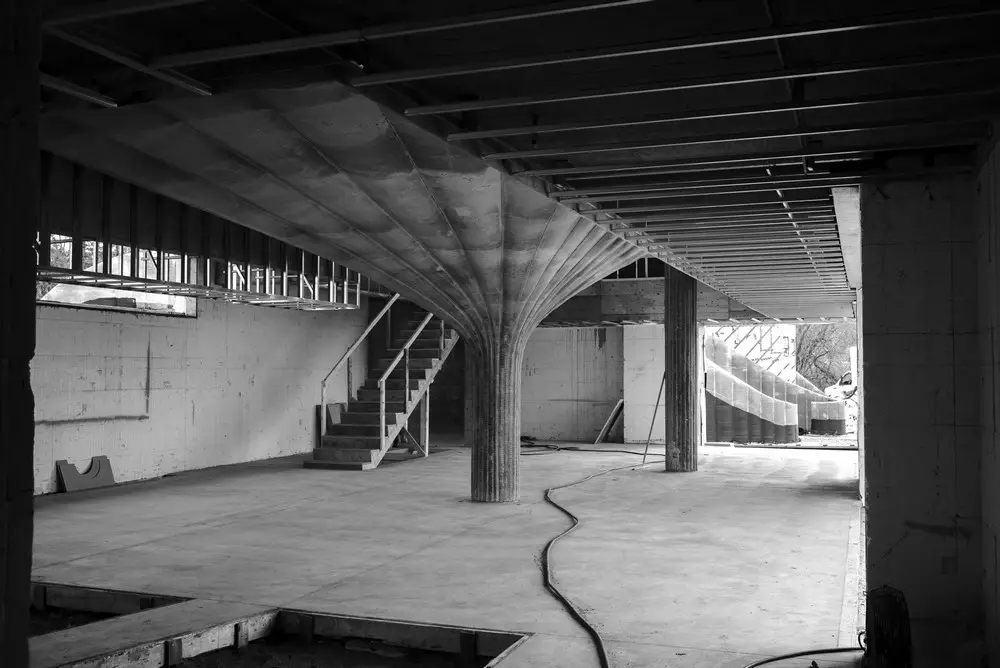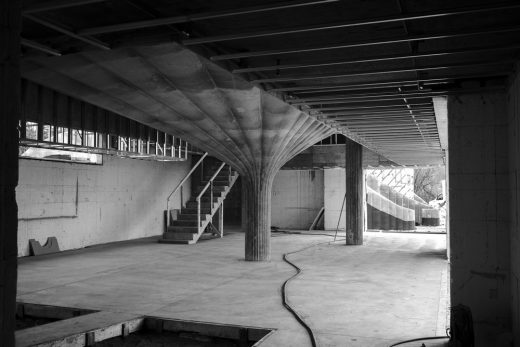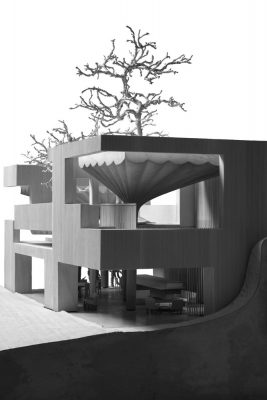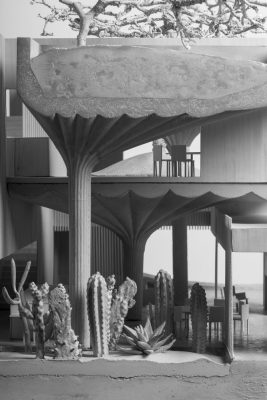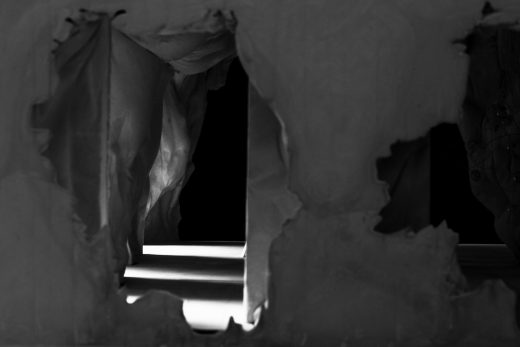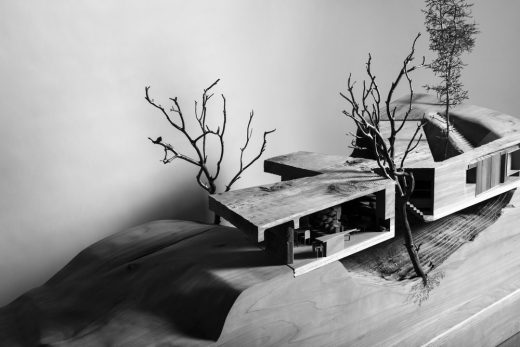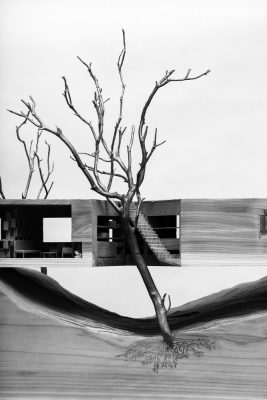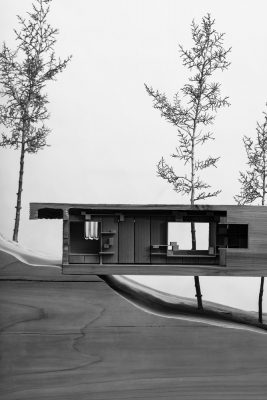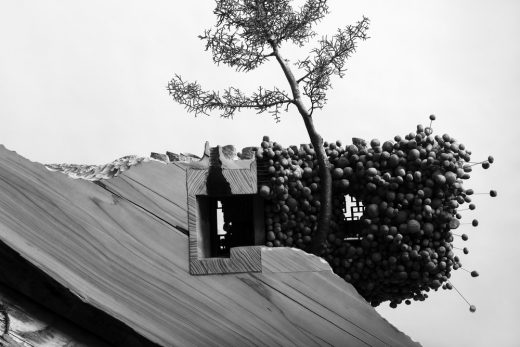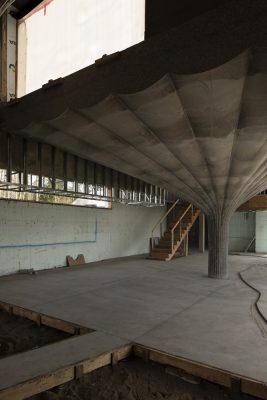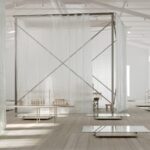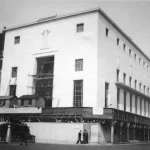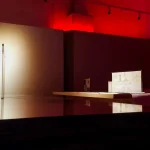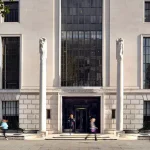Experiments in Architectural Material and Form, Exhibition at Aedes, Germany Design Show News, Images
Experiments in Architectural Material and Form
21 Jun 2020
Experiments in Architectural Material and Form Exhibition
Curated by Omer Arbel
Exhibition: 29 Aug – 22 Oct 2020
Venue: Aedes Architecture Forum, Christinenstr. 18-19, 10119 Berlin
Opening hours: Tue-Fri 11am-6.30pm, Sun-Mon 1-5pm
Multidisciplinary artist and designer Omer Arbel will present a new solo exhibition of architectural works in progress at Aedes Architekturforum in Berlin. From 29th August until 15th October, 2020, the show 75, 86, 91, 94 will document a series of major innovations within Arbel’s ongoing experimental practice.
The Experiments in Architectural Material and Form exhibition will present four architecture projects, named in the order of their creation, which are currently underway. These works demonstrate Arbel’s decade old signature process – letting the intrinsic properties of a given material suggest its form, rather than impose an external idea of form upon the material.
In 75, a house, this emerges as a unique method of casting concrete into stretched fabrics, which acknowledges its intrinsic plasticity and reduces labour and waste found in typical construction. 86, a large industrial building also experiments with the liquid properties of poured concrete, this time over formwork composed of haphazardly stacked hay bales wrapped in loose fabric.
Both 91 and 94 are houses set to interact and evolve within the rugged, remote, oceanfront landscapes in which they are built. The former is a heavily sandblasted cedar bridge between two naturally occurring ridges, spanning over a sunken fern gully; it is anticipated that over the next 100 years, rising sea levels will flood the gully, giving the project an entirely different reading. The latter contrasts the character of underground spaces with the sudden discovery of being suspended over the edge of a cliff; numerous cedar offcuts are tumbled into amorphous forms and used first as formwork for concrete, second as kinetic cladding.
Each project is shown as a constellation of large scale architecture models, drawings, prototypes, videos, and sculptural applications of material explorations that have grown out of the specific conditions of each project. For those unable to visit the exhibition, a VR experience and guided journey has been created for the exhibition.
Based in Vancouver, Omer Arbel began his career as an apprentice to Catalan architect Enric Miralles before completing his professional degree in architecture in Canada and working with, among others, John and Patricia Patkau. His own practice cultivates a fluid position between the fields of architecture, culpture, invention and design.
Arbel’s works begin from a point of materials research. Some are then developed commercially, including ambient lighting for Bocci, the Canadian Design & Manufacturing brand of which he is co-founder. Other projects sit between sculpture and industrial design; Arbel has worked on large scale installations with institutions including London’s Canada House, the Victoria & Albert Museum, and the Barbican Centre. In 2015 Arbel was awarded the Allied Arts Medal by the Royal Architectural Institute of Canada, and in 2019, a World Architecture Festival Future Projects Award.
75 is a house constructed on a hay farm in the Canadian Pacific Northwest.
The project makes use of a technique of pouring concrete into fabric formwork deployed within plywood rib structures, yielding walls and columnar roof forms. A deliberately slow, continuous pour and special concrete mix are employed to fabricate each element, in some cases approaching 10 meters tall. The intention is for the concrete to continuously cure throughout the duration of the pour, thus reducing hydro-static pressure at the stem and avoiding horizontal cold joints. Micro perforations in the weave of the fabric release water and air from the surface of the concrete as it cures, making it easy to remove and creating a richly textured woven finish. The technique acknowledges the material’s plastic nature and
prescribes its own unique geometry.
The fabric formed concrete elements are treated as if they were found archeological ruins in the hay field landscape, with the house considered a contemporary construction built around and among them.
Differing height and position for each column creates a cinematographic narrative of domestic habitation. The trumpet shape of each column is hollow, allowing planting of mature trees on the inhabited roofscape.
A low-ceilinged zone, rendered in wood, wraps the perimeter of the concrete column elements, offering relief from monumentality and emphasizing the horizontal expanse of the hay field beyond. This compressed zone offers a material contrast to the concrete vaulted spaces and operates as a circulation conduit.
The hay field is treated as if it were a carpet, draped over the volumes of the residence in a series of berms, allowing the entire building roof to be traversed from the exterior and contributing to the archeological reading.
86 is a 5 storey headquarters building for the design and manufacturing company Bocci, abutting an
urban park situated between residential and industrial neighbourhoods in the city of Vancouver, Canada.
The project makes use of a technique of pouring concrete over formwork composed of haphazardly stacked hay bales wrapped in loose fabric. The hay / fabric formwork describes vaulted internal spaces, transitions to exterior balconies, finally perforating conventionally formed, flat building facades. Interior volumes and window forms directly result from the unpredictable impressions left by the hydro-static pressure of concrete onto the compressed hay and fabric. The building consists of two blocks of program. At grade, exhibition spaces, restaurant and bicycle parking connect with the neighborhood and activate the edge of the park. Spaces above include interconnected glass atelier, studio, office, warehouse, production facility, prototyping area, and archive. The entire roofscape is a garden.
91 is a house on a forested waterfront lot in the Gulf Island archipelago of the Canadian Pacific Northwest.
The house is a suspended bridge between two naturally occurring rocky ridges, spanning over a sunken fern gully. The experience of entry begins as a path through the forest, with a discreet entrance into the house volume set into the earth.
From there, as the visitor traverses the length of the house, the experience changes dramatically to that of being suspended high within the tree canopy and ends with arrival on solid ground again, but this time on the west facing beach, with the strong presence of the pacific ocean.
The plan is organized in two bands of program, with the intention of allowing the house to expand and contract depending on the number of inhabitants. The main wing is designed for the owners (a couple): kitchen, living room, utility spaces and suspended bedroom. A second wing, which can be opened or closed selectively for family or guests, provides two additional bedrooms and a bunk room.
The house is clad in heavy cedar blocks which receive an aggressive sandblasted finish, accentuating the grain of the wood and giving it an almost geological quality. It is anticipated that over the next 100 years, rising sea levels due to climate change will flood the fern gully, giving the project an entirely different reading.
94 is the first of a series of 16 residences on a cliff top site in the American Pacific Northwest.
The project makes use of a technique of tumbling cedar burl offcuts (a high-quality waste product of the local logging industry) to create numerous boulder shaped modules ranging in size from 150 – 350mm. These wood boulders are bundled in large baskets and used as void forms against which concrete is cast, leaving a negative impression of their form as interior finish.
After the concrete cures, the now petrified wood boulders are mounted to metal standoffs on the cliff facing west façade, to create a cloud-like building envelope. This suspended wooden skin creates a kinetic performance as the stones gently knock and sway alongside their forested surroundings. Over time, mosses and lichens will grow on the wood boulders, creating a living veil.
In contrast, the east façade of the house is buried, allowing the forest to extend up over the roof to the cliff’s edge. Entry is through a discreet path set between retaining walls, contrasting the experience of entering a cavernous underground space to the sudden discovery of being suspended over the edge of the cliff.
Experiments in Architectural Material and Form – Exhibition Information
From 29th August until 15th October, 2020 the Aedes Architekturforum, Berlin, presents the solo exhibition “Omer Arbel: 75, 86, 91, 94”, dedicated to the architecture practice of Omer Arbel.
The exhibition is held by the Aedes Architekturforum as part of their 40th anniversary program.
Aedes Architekturforum, Christinenstr. 18-19 10119 Berlin
29th August – 22nd October 2020
Opening Hours
Tue-Fri 11-6:30 I Sun-Mo 1-5
About Omer Arbel
Based in Vancouver, Omer Arbel cultivates a fluid position between the fields of architecture, sculpture,
invention and design. Focal themes of his work include investigation of intrinsic mechanical, physical, and
chemical qualities of materials and exploration of light as a medium.
Experiments in Architectural Material and Form at Aedes images/information received 210720
Location: Christinenstr.18-19, 10119 Berlin, Germany
Aedes Architecture Forum Exhibitions
Aedes Architecture Forum Exhibitions
Archi-Tectonics – Winka Dubbeldam & Justin Korhammer, New York
Flat Lands & Massive Things – From NL to NYC & Beyond
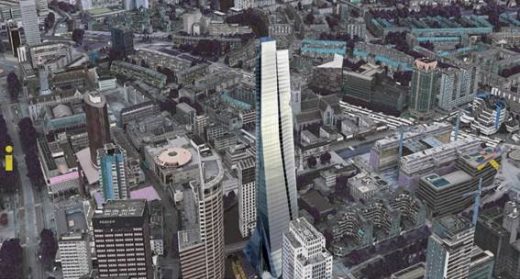
picture © Archi-Tectonics
Archi-Tectonics Architecture Event
Active Buildings – Innovation for Architecture in Motion
Aedes Architecture Forum Exhibition by falkeis²architects
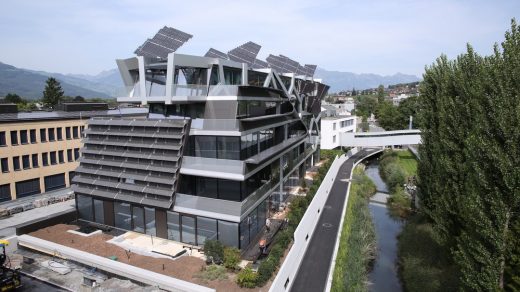
photo : Filmfabrik
Active energy building in Vaduz, Liechtenstein
Woodland Sweden – Contemporary Timber Construction
Härbret Summer House in Nannberga by General Architecture/Stockholm:
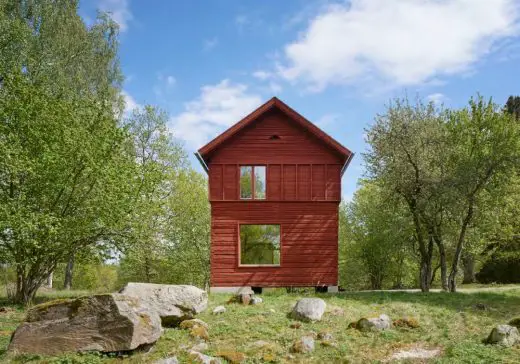
picture © Åke E:son Lindman
Urban Intermedia: City, Archive, Narrative
Harvard Mellon Urban Initiative and Graduate School of Design, Harvard University
![Screenshot Urban Intermedia [Berlin]](https://www.e-architect.com/wp-content/uploads/2017/12/urban-intermedia-harvard-mellon-urban-initiative-a120117.jpg)
picture © Harvard Mellon Urban Initiative
The Groundscape Experience
Dominique Perrault, Paris with SubLab, EPFL, Lausanne & ADSlab, EWHA Womans University, Seoul
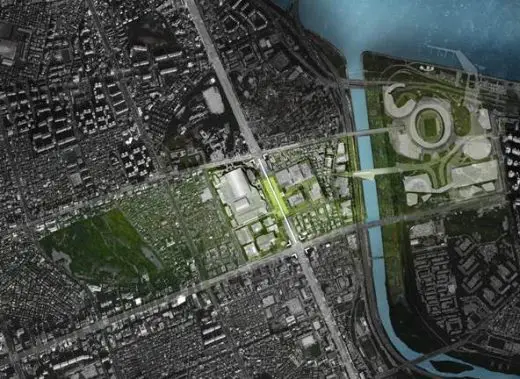
picture © Dominique Perrault Architecte
Dominique Perrault
Nieto Sobejano Arquitectos: TABULA – The Arvo Pärt Centre in Estonia
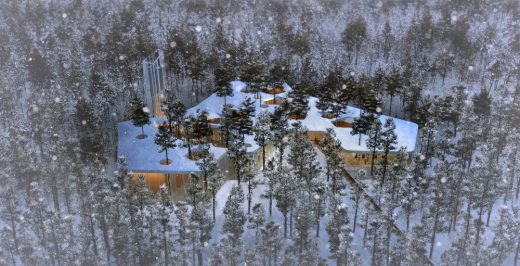
image © Nieto Sobejano Arquitectos
Nieto Sobejano Arquitectos
Marina One Singapore – Architecture Exhibition in Berlin
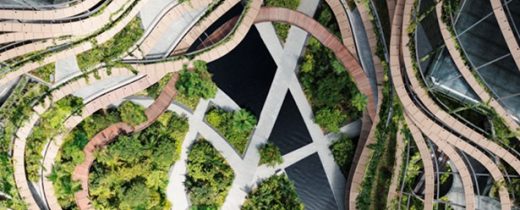
image courtesy of architects
Aedes Architecture Forum Exhibition in Berlin
Architecture Exhibitions Europe
AEDES Network Campus Berlin Event
Danish Architecture Centre Events
Netherlands Architecture Institute Events
Comments / photos for the Experiments in Architectural Material and Form at Aedes page welcome

