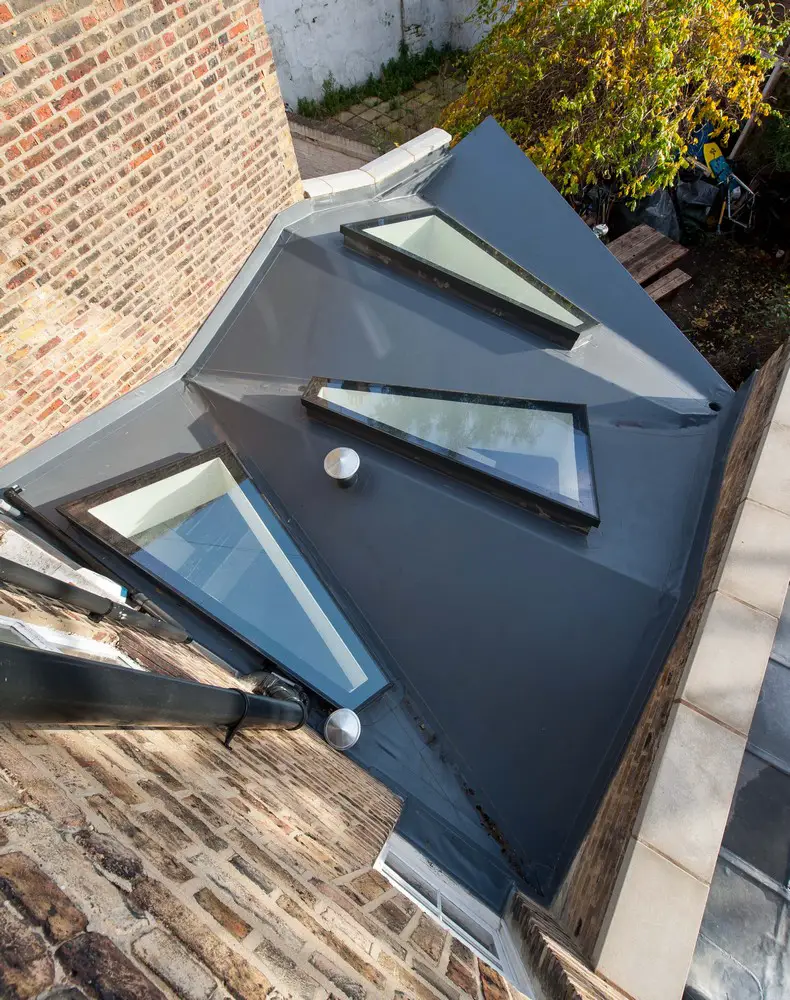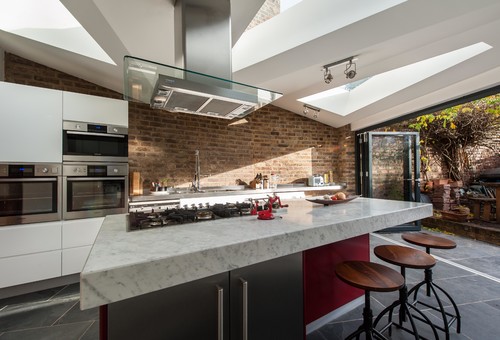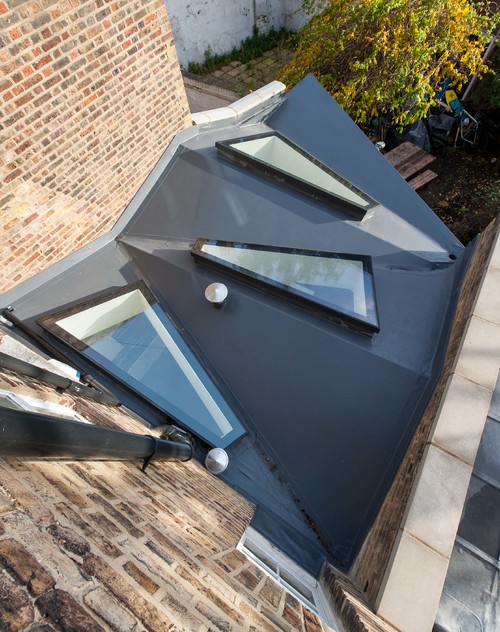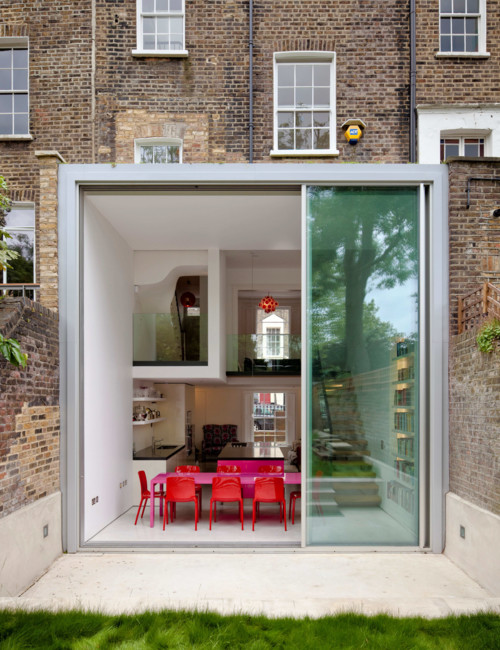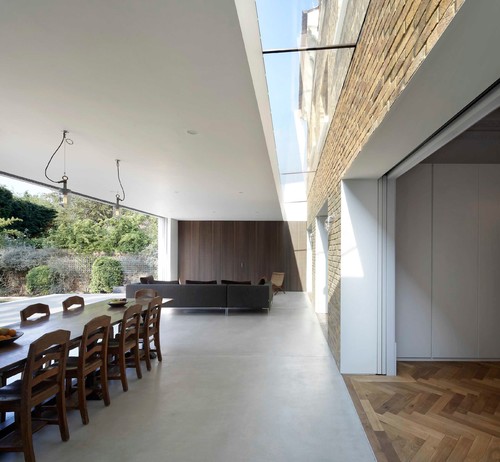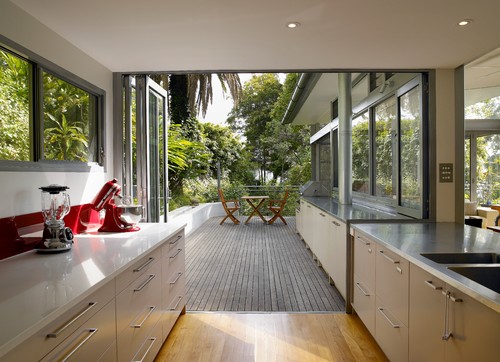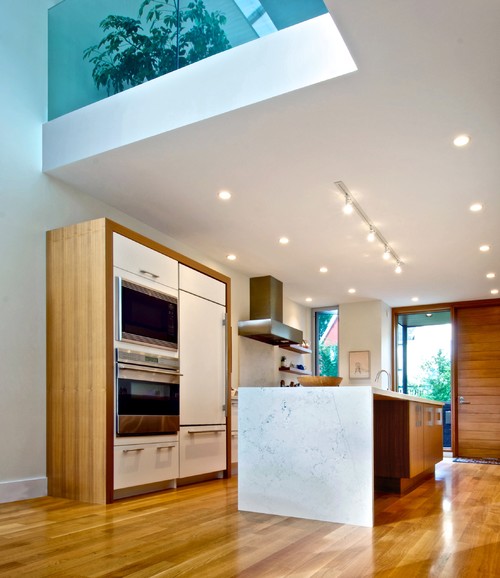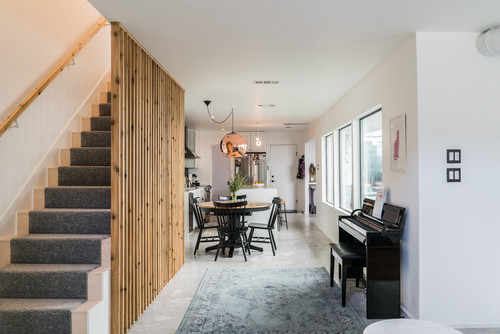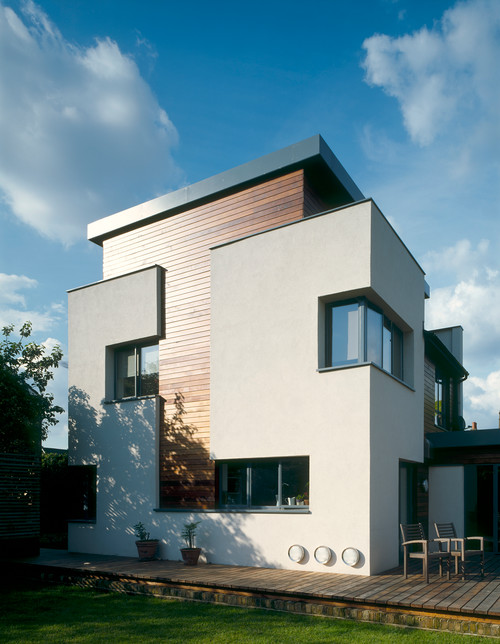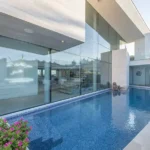Homes with Striking Architectural Features and How They Can Inspire Your Next Project, Architecture and Interiors Images
Homes with Striking Architectural Features
Striking Creative Twists for Your Next Project – Architectural Article by Houzz
13 Nov 2017
Homes with Striking Architectural Features
See just some of the many ways in which good design can give your home a striking creative twist
Full article first published on Houzz
Hugo Tugman, Houzz Contributor
Our homes are more than just places to inhabit, they can be spaces to inspire and uplift us. Here are 11 favourite ways to add that special something to your home – done well, they will give you a lift every time you come in, and will get your guests and neighbours talking for all the right reasons.
Get creative with an extension
Design should always work and always be functional and practical, but that is not to say that it cannot, at the same time, be exciting, daring, uplifting and inspiring.
This kitchen could so easily have had simple rectangular roof lights and a flat ceiling, but the dynamic introduced by the angular ceiling-scape – and the complementary triangular island – gives the space a whole new level of energy.
Read a beginner’s guide to kitchen extensions
Here’s the same project from the outside, showing the roof in context.
If you’re planning an extension, think outside the box… or, rather, outside the standard flat roof – this roof could simply have been flat, but by arranging the joists in a series of interesting angles an exciting form has been developed. In essence, there is nothing (other than the triangular roof lights) that would have had to been made bespoke, or would have cost a great deal more than a simple flat roof.
Build in depth and layers
Our visual experience of the spaces we inhabit is crucial if they are to be inspiring and exciting, and more often than not the most effective way to create real visual richness is by setting up ‘views’ within and through spaces with ‘layers’. In other words, structures that allow you to see from one space through a second to a third or even fourth in the distance.
This unusual double-height extension with views through to the front of the house top and bottom, and also onto a landing with a glass balustrade, is a great example.
However, this effect can be done on a smaller scale, too. Creating and even framing a view from a kitchen area, across a dining area, through a living space and out to a garden, for example, can hugely enhance the sense of space.
Discover more extension ideas for your project
Manipulate your daylight
Daylight comes into many of the examples illustrated here in various ways, but it deserves a section to itself as it is so important.
Daylight is the most wonderful magnifier of interior space, but when it is used in blanket form rather insensitively it can lose its magic. Here, a slot of daylight separates the original back wall of this house from the solid roof of the extension, making the whole construction feel more lightweight and delicate, as well as bringing daylight in to what would otherwise be a dark zone within the house.
Highlighting specific areas, such as washing daylight down over a stairwell from above or creating a ‘pool’ of daylight over a dining table or kitchen island, can be tremendously effective.
Fine-tune the inside-outside
Letting spaces flow from the inside to the outside has become a really popular way to ‘bring the outside in’, and make everything feel more generous and open.
Continuing the same flooring from within to the patio is one way of achieving this, but in this project the architects have cleverly continued the interior kitchen worktop and units through to the outside to take the eye out to the decked area seamlessly.
See some of the most inspiring indoor/outdoor spaces on Houzz
Reach for double-height space
I am a huge fan of a double-height space within a home. It has a wonderfully exciting effect – largely because we so seldom see this type of design. Not only does it give wonderful height (obviously), but it also affords ‘multiple-readings’ of the newly created spaces – seeing each from a number of different viewpoints, which tremendously enhances the sense of space.
See if there are any opportunities within your home to create a balconied area, maybe around the hallway or staircase or a mezzanine in (for example) a converted garage. Or you could perhaps use a loft space that would be too low to be practically used as a separate room, but could provide space for a raised bed deck.
Turn a staircase into a feature
By definition, a staircase exists in a double-height space, but so often it is squeezed between walls or crammed into a tight space. A staircase is a wonderful opportunity to make an interesting sculptural form and can create an impressive centrepiece for a space.
See how reconfiguring your staircase could unlock your interior’s potential
Play off heavy and light
One way in which design and the choices of materials can really work together is in playing off visually heavy materials – such as the rendered masonry on this house –against materials that are more visually lightweight. Here, it is the timber cladding that is visually lightweight and it almost appears to be a delicate inner box within the outer shell of the masonry walls.
This effect can be achieved on a smaller scale both inside and out. For example, by creating a visually heavy and overly deep stone window surround and then setting a slimline steel-framed window into it can enhance both materials.
Residential Property Articles
Contemporary Property Articles – architectural selection below:
Comments / photos for the Homes with Striking Architectural Features article page welcome

