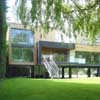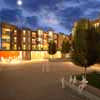Tri-Gen Living England, English Affordable Housing, Architecture, Building, Design
Tri-Gen Living : Affordable Housing
Tri-Gen Living Building, southeast England – design by Norton Ellis Architects
10 Jun 2011
Tri-Gen Living
Design: Norton Ellis Architects
ONE HOUSE – THREE HOMES – THREE GENERATIONS
This is a ground breaking new concept from Norton Ellis Architects. The design is in response to the twin challenges of a shortage of affordable housing for young adults and an ageing population.
We have decided to redesign one of the most common housing types the semidetached house, which comprises of 26% of all the housing in England.
ONE typical three bedroom semi-detached house converts into THREE self contained homes, which includes shared facilities for THREE generations of a family aged 25, 50 and 75.
This concept provides an apartment appropriate for all ages
The conversion is simple
Each age group has family support with independent living.
Energy Efficiency includes the use of solar energy to reduce the carbon footprint.
Natural daylight is used to its maximum potential
Communal facilities creates efficient use of space, including: shared laundry, recycling, family dining, storage and parking.
The design can easily be duplicated across nearly six million households.
Private accommodation is provided for each generation.
The concept is adaptable to meet varying financial constraints.

image from Norton Ellis Architects
Tri-Gen Living image / information from Norton Ellis Architects
Norton Ellis Architects London
England ‘ | zoom=’5’|zoomType=’Large’|zoomNew=’0’ | align=’center’|showinfo=”false”]
English Architecture – Selection
Hind House, Wargrave
John Pardey Architects

image from architect
Berkshire house
Dee Park Reading
HTA

image from HTA
Dee Park Reading
Comments / photos for the Tri-Gen Living page welcome
Tri-Gen Living – page




