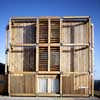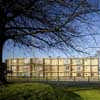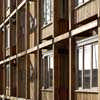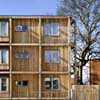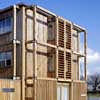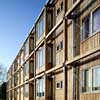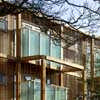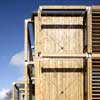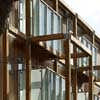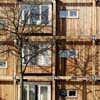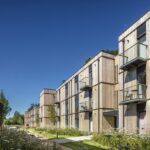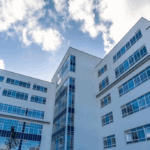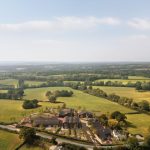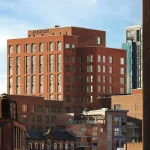Bury St Edmunds Housing, Building, Project, Photo, Design, Property, Image
Bury St Edmunds Housing, Suffolk
Suffolk Residential Development, England – desigh by studiomgm architects
3 Jun 2009
Bury St Edmunds Homes
Flats, 1-12 Goodfellows, 139 Kings Road, Bury St Edmunds
2007-09
Design: studiomgm architects llp
Photos : Tim Soar
Brief
One and two bedroom flats constructed to high sustainable standards on a brown field site.
Town planning context
Located on the inner ring road adjacent to the Victorian Conservation Area, the building defines the boundary between the ring road and the conservation area. The ring road is bounded by large scale buildings, cinema complex, multi-storey car park and B & Q on the west side and the new town centre shopping development on the east side. There are Victorian cottages along Kings Road.
Proposed Development
The flats are conceived as a simple modern building combining timber construction and plant life to create a low energy ecological building.
Accommodation within easy access of the town centre is always in demand and the development is seen as an important opportunity to gain additional affordable housing close to the town centre. Access to all social facilities, shops and transport is of key importance and can be easily reached on foot from the site.
Flat layout.
There are 2 groups of 6 flats each served by a staircase. The flats have a generous living spaces and each flat has its own external area, either a small patio or a balcony. Each flat also has a bay window facing east with views towards the town centre. Access into each flat is directly into the living area so that space is not lost to un-necessary circulation areas. Flats have sprinklers to comply with fire regulations.
Maintenance
Cladding is larch and windows are oak. Both are untreated to minimise future maintenance. Rainwater gutters are galvanised steel and the roof is Rubberfuse with a view to long-term re-cyclability.
Energy
The flats have achieved Eco-homes excellent. The construction of the timber frame with 240mm Warmcel insulation to the walls and 300mm Warmcel insulation to the roof will minimise heating demands.
All of the 12 flats are served by one domestic gas boiler for heating and hot water.
Ventilation is by natural means drawing fresh air in from a plenum under the building and extracting stale air out through vertical ducts using the stack effect. There are no mechanical ventilation systems.
Water use is minimised by low flush toilets, showers and taps with aerated heads and no baths. Rainwater is collected to flush the toilets.
Planted Screen
Landscaping has been treated in an unusual way. This is vertical on a planted screen round the building rather than on the ground. This serves a functional purpose as well as an aesthetic one. The wisteria and clematis plants will assist in creating a cleaner and cooler micro climate through evapo-transpiration and shade, contribute to local biodiversity and be a beautiful feature to all elevations, giving delight as seasons change The screen will also form a barrier offering visual privacy to the occupants from the traffic and pedestrians on this busy corner. Rainwater is collected for irrigation of the green screen.
Bury St Edmunds Housing – Building Information
Contract: Design and Build contract
Value: £1.2m
Bury St Edmunds Housing images / information from studiomgm architects
Location:England
Suffolk Housing
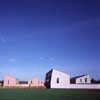
photograph : Nick Kane
Suffolk Architecture – Selection
The Jerwood DanceHouse, Ipswich
John Lyall Architects
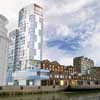
picture from architect
The Jerwood DanceHouse
Snape Maltings Campus Buildings
Haworth Tompkins
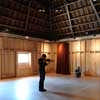
photograph : Philip Vile
Snape Maltings Building
Comments / photos for the Bury St Edmunds Housing England Architecture page welcome
Bury St Edmunds Housing Building

