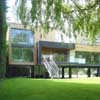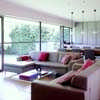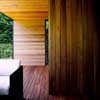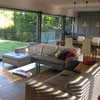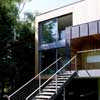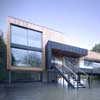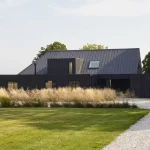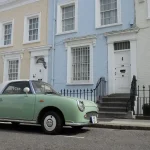Hind House Berkshire, Wargrave Property, England Building, Project Design, Home Images
Hind House Wargrave Property
Residential Development: Berkshire Architecture Information – design by John Pardey Architects in England, UK
8 Sep 2009
Hind House in Wargrave
Location: Wargrave, Berkshire, England, UK
Date built: 2009
Design: John Pardey Architects
Hind House sits on the banks of the River Loddon, near Wargrave in Berkshire, UK. The concept was based on three elements; living, guests and bedrooms, creating wings that adopt a pinwheel form raised on columns to combat flooding from the river.
A dark zinc-clad wing is pushed forward to receive a staircase that slices up into an open timber-lined hood, with a glazed room to the side containing a guest suite that doubles up as a gym. The stair arrives onto an entrance balcony, and a central hall space – the day room, which is dedicated to outdoor living and leads out onto a large deck. Following the zig-zag of the pinwheel, a staircase then leads down to a garden deck, with boardwalk on the river’s edge. The house is to be steel framed, with timber stud infill; cedar and zincclad, with aluminium framed windows (frameless glazing to gym area); and have single-ply roofing.
The project was procured under a type of construction management where the client employed a construction manager to work closely with client and architect. The client procured (and paid for) all materials and trades directly and the construction manager coordinated all site activities day to day for as set fee. This resulted in greater flexibility and collaboration than would commonly result with a more adversarial traditional procurement route.
Many difficulties were encountered during the planning stage of the project due largely to Environment Agency concerns as the site is located on the functional flood plain. It was finally granted permission after lengthy liaisons with the EA to establish that the proposed design in fact had a mitigating effect on the flood water flow and storage when compared to the existing dwelling.
Hind House – Building Information
Client: Steve and Dee Hind
Size of project: 270m²
Cost: £750,000
Start date: Sep 2007
Completion date: Feb 2009
Hind House images / information received 080909
Location: Wargrave, Berkshire, south east England, UK
English Architecture
English Architecture Design – chronological list
LEAF Awards Winner 2009
English Houses – Selection
Black Rubber Beach House, Kent
Design: Simon Conder Associates
photo © Stephen Ambrose 07866 602627
Black Rubber Beach House
Salt House
Design: Alison Brooks Architects
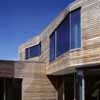
photo: Cristobal Palma
Salt House
Berkshire Buildings – Selection
John Madejski Academy, Reading
Design: Wilkinson Eyre Architects

photograph : James Brittain
John Madejski Academy
Design: Foster + Partners
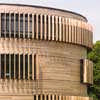
image : Foster + Partners
Langley Academy Slough
Savill Building, Windsor Great Park
Design: Glen Howells Architects
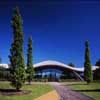
photo : The Crown Estate. Warwick Sweeney Photography
Savill Building Berkshire
Slough Cultural Centre
Design: 3D Reid

picture from architect
Slough Town Centre
Comments / photos for the Hind House Wargrave Architecture page welcome

