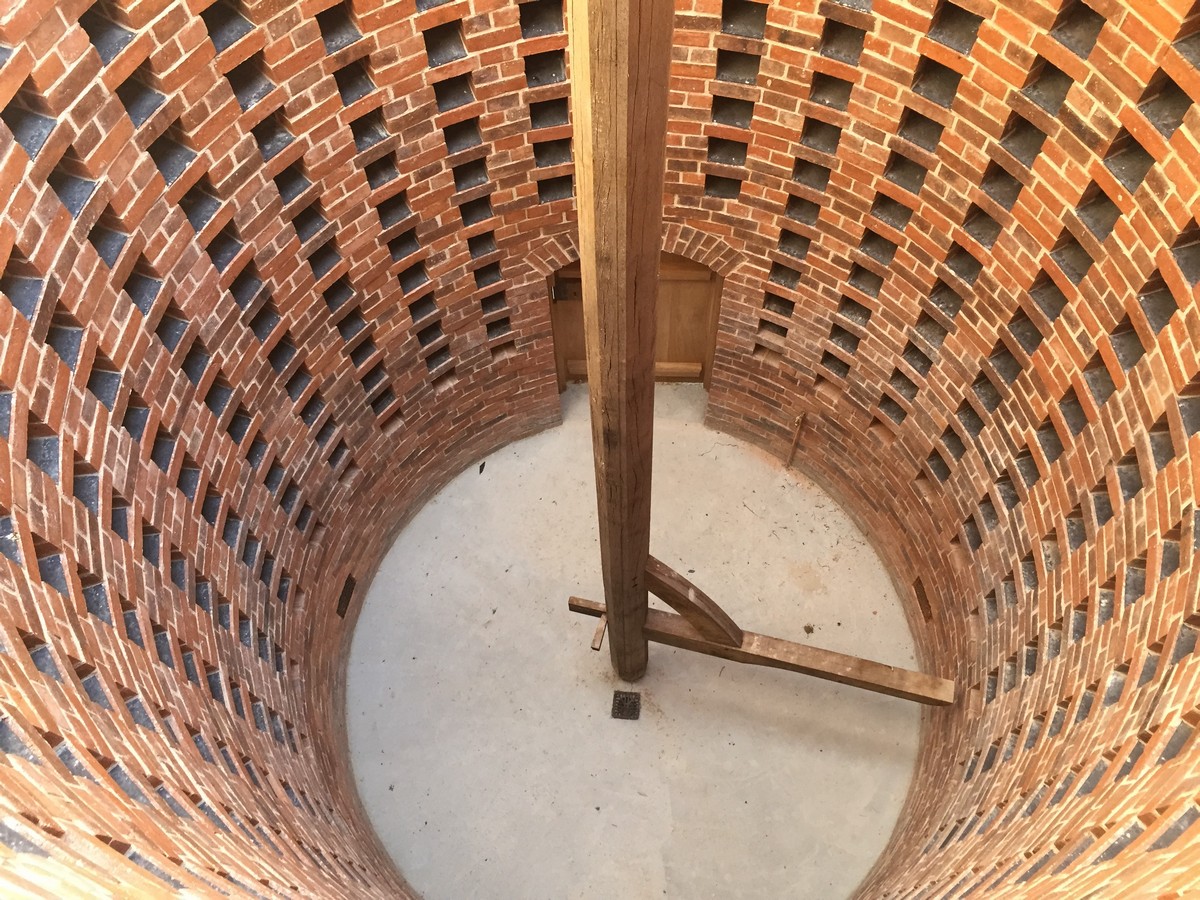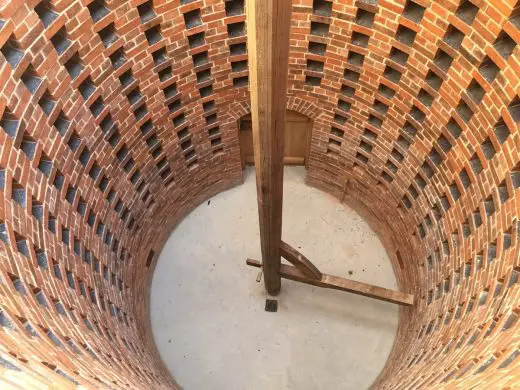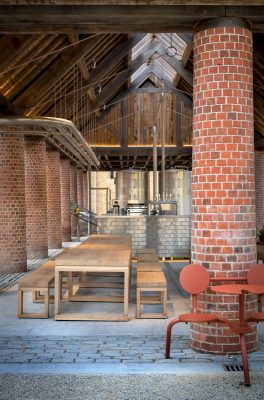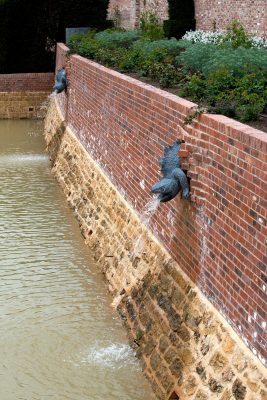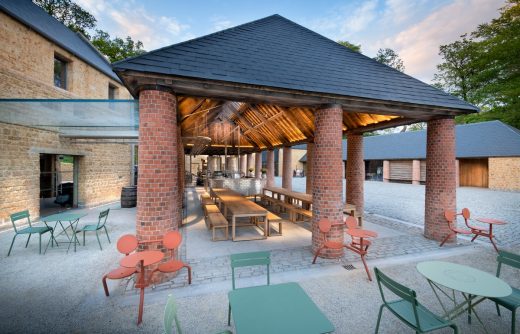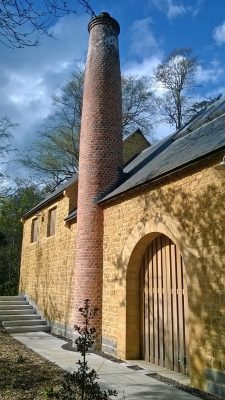The Newt Somerset, English Country House Estate, Hadpsen House, UK Woodland Architecture Photos
The Newt in Somerset Country House Estate, England
3 January 2022
Architect: benjamin + beauchamp architects
Location: The Newt, Somerset, south west England, UK
One of the 2021 Brick Award winners
The Newt in Somerset Buildings and Landscape
The Newt in Somerset is a unique re-imagining of a large Country House Estate in Somerset into a nationally and internationally significant visitor destination.
The original Grade II* listed manor, Hadpsen House, now open to the public for the first time in its history, has been sensitively repaired and converted into a hotel. The remainder of the Estate has been restored and transformed to give a unique outdoor experience with 300 acres of gardens, woodland, farmland, deer parks, cider orchards and productive gardens.
Outdoor Space
At its heart is the restoration of the historic walled Parabola Garden, originally created 200 years ago and latterly reinvented by Italo-French architect Patrice Taravella as a Baroque-style maze planted with apple varieties from throughout the country. Alongside the Parabola there are further gardens displaying colour and fragrance, as well as a cottage garden and kitchen gardens. This garden experience is supported by a number of new buildings, including a Visitor Centre, Cyder Bar, Farm Shops, a Café and a Horticultural Glass House.
The Cyder Bar, which forms the western range of the Farm Courtyard welcoming visitors to the Estate, is a new build structure where visitors can experience the entire Cyder making process. It is an open structure of brick columns with a roof of slates on green oak. Inspired by traditional Somerset Linhay, the structure has 20 exposed free standing circular brick columns, each 3.2m high and tapering from the base to the eaves plate to provide proportion and gentle perspective.
The brick selected was a handmade red blend of ‘Brickfield Antique’ from Northcot Brick, chosen for their gentle variation in colour and traditional texture. No specials were used in the construction, with each brick being individually cut on site along the diagonal, then laid neatly, as interlocking elements to form the circular shape and also the taper. To maintain a traditional appearance, a narrow joint was used and the bricks were bedded on lime mortar with flush pointing, brushed to reveal the aggregate. The same bricks were also selected for the nearby Energy Centre Chimney and Dovecot.
The Lily Pond
The lily pond is an iconic centre piece of the historic 18th century walled Cottage Garden and forms a composition with the adjacent thatched Gardeners Cottage which is Listed Grade II. Prior to its restoration, the pond had fallen into disrepair and a landslide had made the structure unsafe. As part of the construction the pond was drained, the underlying structure repaired and the rear face retaining wall re-built, whilst faithfully maintaining the profile and batter of the original structure. Here ‘Brickfield Antique’ bricks were chosen for their durability and character, which complemented well the existing Georgian handmades.
Before works could commence, over 2000 newts had to be relocated from the site. The Great Crested Newt has since become the emblem for the garden and is celebrated in the bespoke bronze water fountain which bursts from the rear wall of the pond.
Judges’ comments
Planning
Overall impression impressive: an expansive landscape led scheme, with new buildings and structures thoughtfully arranged around existing, refurbished and new landscape gardens and orchards.
Created 2 days ago, updated 2 days ago
Design
• new brickwork in landscape is mainly refurbish/ rebuild carried out to high standard
• brickwork in new buildings carefully detailed and good appearance but disappointing that it is not loadbearing – conceals a steel structure.
2 days ago
Construction
All areas carried out to a very high quality.
GIven their traditional vernacular design, the new buildings would have been more impressive if their construction had also been traditional ie loadbearing brick, not simply cladding. But nonetheless well executed and finished.
Created 2 days ago, updated 2 days ago
Overall
Overall, an incredibly impressive and ambitious project.
The use of brick is mainly in the rebuilding of existing walls (in both new and reclaimed bricks) and associated landscape features (eg new retaining walls and pond edgings), Alongside this in the careful conservation of an existing brick cottage, and in new brick elements of structure, such as the columns to the new barns, and chimney to the boiler house. The new buildings are all designed to give the impression of having been there for centuries, so it was disappointing to discover that the construction is all steel frame with brick cladding.
Award: Outdoor Space
Project: The Newt in Somerset
Bricks: Northcot Brick
The Newt in Somerset Country House Estate images / information received from Brick Awards
Previously on e-architect:
23 Dec 2021
The Story of Gardening Museum
Architects: Stonewood Design
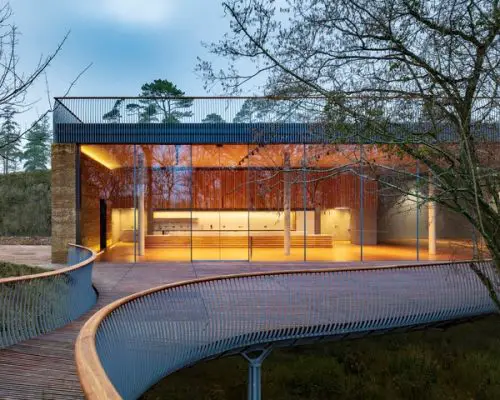
photo : Craig Auckland
The Story of Gardening Museum
The Story of Gardening Museum has been awarded a RIBA National Award 2021, a RIBA Southwest Sustainability Award 2021, and the Newt in Somerset have received the RIBA Southwest Client of the Year 2021. The Story of Gardening is located on the edge of a well-established small woodland area within the wider visitor attraction at The Newt in Somerset, near to Bruton.
Location: The Newt, Somerset, England, UK
Architecture in England
English Architecture Designs – chronological list
Contemporary Somerset Architectural Projects
Castle Green Bridge, Taunton
Design: Moxon Architects
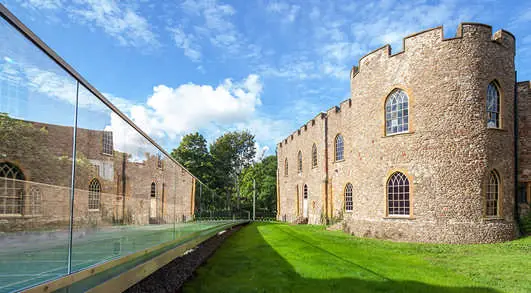
photo : Simon Kennedy
Watchet Foundry Building Design
Design: Invisible Studio, Architects
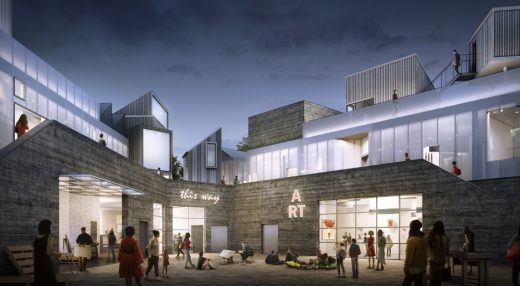
image courtesy of architects
King’s School in Bruton, Somerset
Architects: Levitt Bernstein
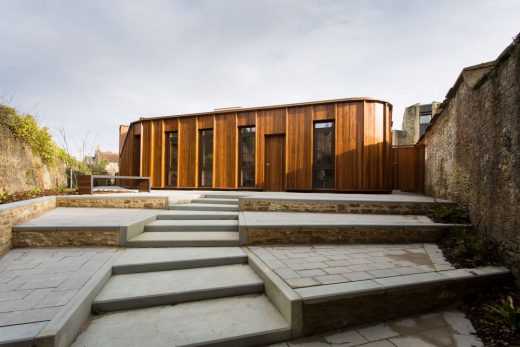
image courtesy of architects
Comments / photos for The Newt in Somerset Country House Estate page welcome

