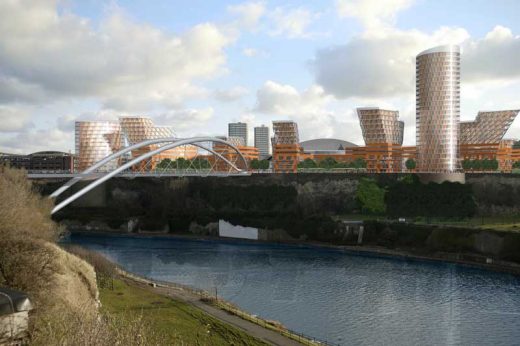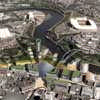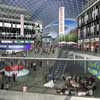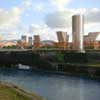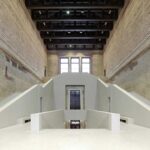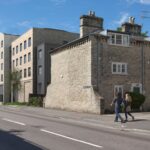Sunderland Building, Images, Architects, Design, News, River Wear Development, Plans
Sunderland Arc : Vaux Brewery Site
Vaux Site Masterplan, River Wear / City Centre, northern England, UK
15 Feb 2008
Vaux : A vision for the future of the City of Sunderland
This flagship project is at the heart of Sunderland arc’s ambition and is fundamental to the economic and physical regeneration of the City. It represents a major opportunity to re-unite Sunderland City Centre and the River Wear and bring over 3,000 jobs and homes into Central Sunderland.
The Vaux site is a key gateway to the City with spectacular views over the River Wear. It represents an unrivalled opportunity to create a dramatic and long-lasting community.
Vaux will become a high quality office location and will also bring up to 1,000 new homes into the heart of Sunderland. Plans also include two prestigious hotels, restaurants and a range of shops set under a dramatic glazed canopy.
The original Masterplan for Vaux Village, designed by internationally renowned architect Piers Gough CBE and Andrew Daws of CZWG, aspires to create a thriving community, with a pedestrian footbridge across the River Wear, linking to Stadium Village, home to Sunderland’s Premiership football ground The Stadium of Light.
Giving local people a real sense of ownership, this exciting new development will be a powerful symbol of the drive and creativity of the entire Northeast of England.
Contact details:
Sunderland arc, North Sands Business Centre, Liberty Way, Sunderland
SR6 0QA email: [email protected] Tel: 0191 5689880
Vaux Site Masterplan images / information from Sunderland arc
Vaux Village original Masterplan : CZWG
Location:England
Music Arts and Cultural Quarter Sunderland Building
Design: Flanagan Lawrence, Architects
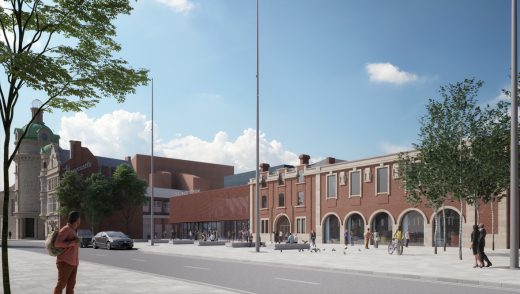
image from architects
Music Arts and Cultural Quarter Sunderland Building
6 May 2016
Sunderland Vaux Brewery Site Building, England, UK
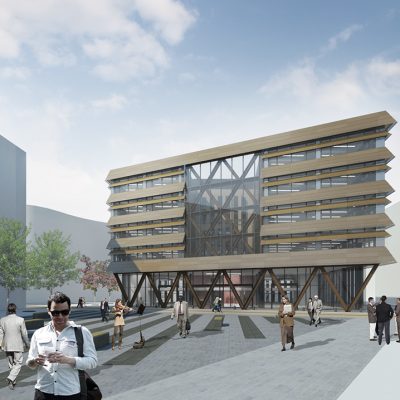
image from architect
Sunderland Brewery Site Building
Feilden Clegg Bradley Studios (FCBS) has won approval for the transformation of the former Vaux Brewery in Sunderland. FCBS submitted plans back in January 2016 for a mixed use building for the 5.5ha former Vaux Brewery site in Sunderland, a site that has remained empty since the closure of the Brewery in 1999, report the architects.
Website: Sunderland
Sunderland Aquatic Centre
Red Box Interiors

picture from architect
Sunderland Aquatic Centre
Information + Images from Sunderland arc 150208
Buildings / photos for the Sunderland Vaux Brewery Site Architecture page welcome
Sunderland Arc Architecture – page
Sunderland Arc – Website www.sunderlandarc.co.uk
Website: Sunderland Vaux Brewery Site Building by FCBS

