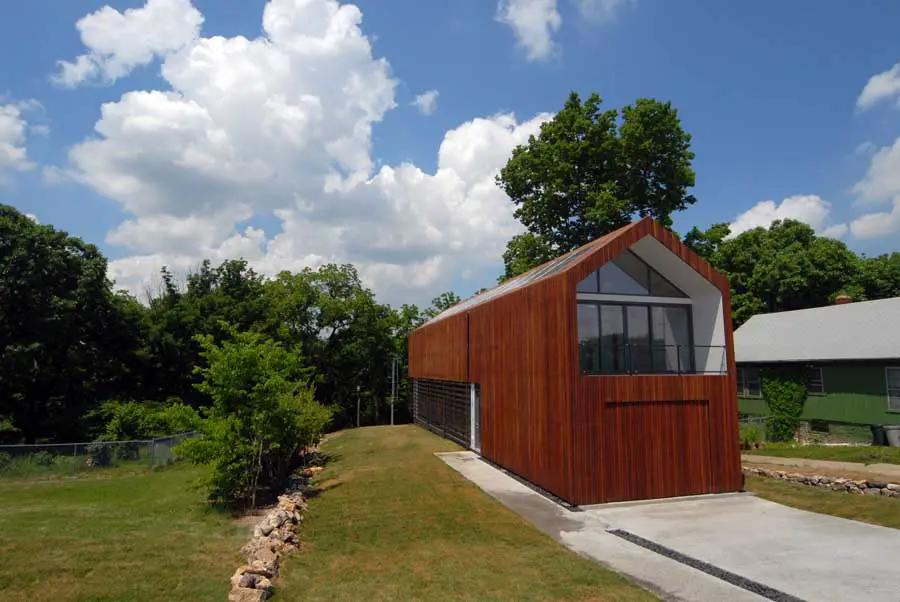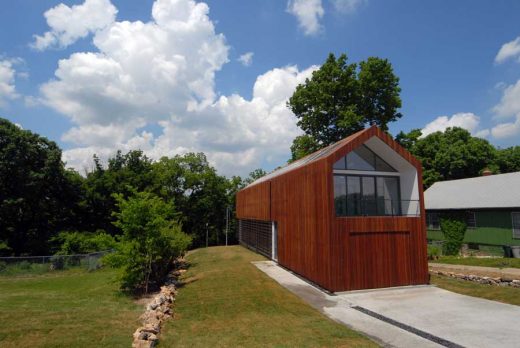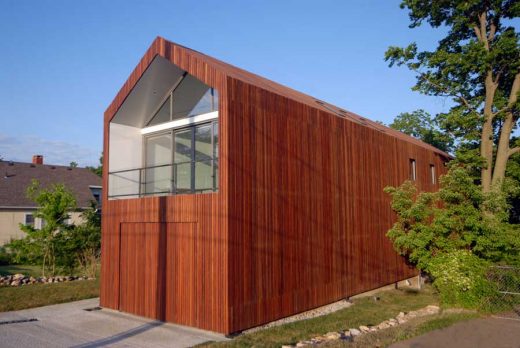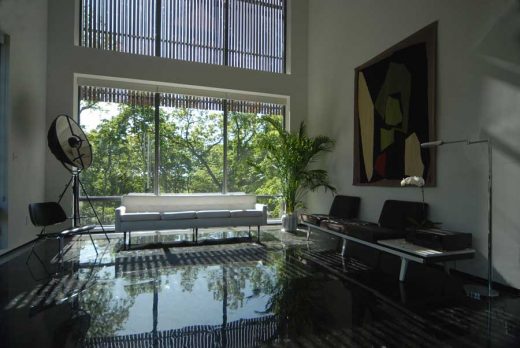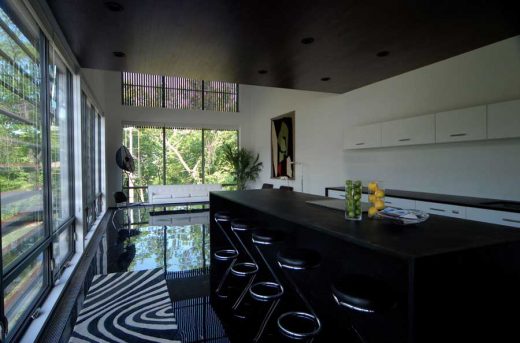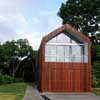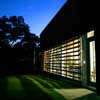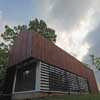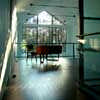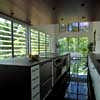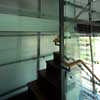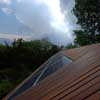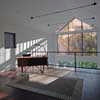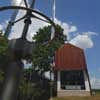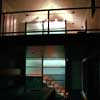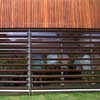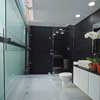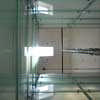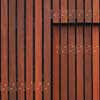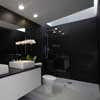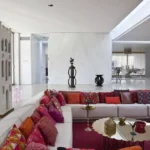Kansas City Sustainable Residence, Rosedale Building Photo, Project Design, Property
Sustainable Residence Kansas City : Rosedale Architecture
3716 Springfield, Kansas design by Studio 804, United States of America
Sep 10, 2009
Sustainable Residence
Design: Studio 804
Location: 3716 Springfield, Kansas City, KS. USA
Kansas City Sustainable Residence Project
Studio 804 presents the design for a single-family residence at 3716 Springfield in the Rosedale neighborhood of Kansas City, Kansas. Nestled on a secluded site near the University of Kansas Medical Center, the residence seeks those who desire to live “off-the-grid” while enjoying the revitalized amenities that comprise the metropolitan urban core.
Photos Courtesy of Studio 804
About Studio 804
Studio 804, a not-for profit, design/build program at the University of Kansas, is a process that creates architecture while thoughtfully responding to global problems of density and sustainability using smaller scale, local solutions. Over the course of its thirteen year history under the direction of Dan Rockhill, JL Constant Distinguished Professor of Architecture, Studio 804 has succeeded as the impetus of change in older neighborhoods throughout Kansas City and Lawrence, Kansas.
Studio 804 serves as the final design studio for 20+ graduate students at the University of Kansas School of Architecture and Urban Planning. This final, single semester, comprehensive experience provides students with critical knowledge that prepares them for their future work as young architects in a rapidly changing and challenging profession. Studio 804 is funded by the efforts of the students enrolled in the program, and its future success relies on the labors of each new, incoming group of graduate students.
LEED certification
This building acts as a prototype for the region, and it is Studio 804’s ambition for it to become the first LEED Platinum home in Kansas as well as the first home to primarily use renewable energy sources in Wyandotte County. For more information, please visit studio804.com for the program’s background as well as weekly updates on this project’s progress.
Concept
This 2,500 square foot, four bedroom, two-and-a-half bath residence contains many features attractive to those looking for a smaller living condition conscious of its ecological footprint. The master bedroom features a private, two sink bathroom and a walk out balcony with views of the 39th street corridor.
In addition, a loft space can be utilized as an office or third guest bedroom. Downstairs, the open floor plan visually connects the kitchen, dining, and living room spaces. The west end of the property abuts a forest preserve removed of any planned commercial or residential development. A double-height west wall will flood the space with filtered daylight via sunscreens and insulated rolling shades will help retain this heat during overnight hours.
The galley style kitchen opens towards an exterior louvered, south facing expanse of glass. The louvered shading system blocks excessive sunlight during the summer and allows heat gain during the winter. A sealed concrete slab comprises the ground floor due to its ability to absorb winter sunlight and thus, reduce the building’s energy consumption.
Low to the ground, operable windows allow natural ventilation upwards to skylights and second story windows. A nearby half bath is situated within a core of storage and vertical circulation via a switchback staircase.
The staircase landing is shared with the main entry space and exits towards the single car garage with custom outward-swinging doors. A single car garage was determined to have the least impact upon the site and preserves as much lawn and green space as possible. From the entry area, the staircase leads to a full basement containing the mechanical room and laundry.
Energy Conservation & Ecology
With pending approval of net-metering from the Wyandotte County Board of Public Utilities, this residence should be capable of routing energy back through the electric grid. During the morning and afternoon hours when energy consumption is in less demand, a 600 square foot rooftop solar array and a residential wind turbine will send energy back to the electrical grid and thus, subtract from the monthly electrical bill.
When the sun sets or the wind subsides, the residence taps into the public utility system similar to any other home. Therefore, the net electrical usage is in the homeowner’s favor and should pay minimal to no utility charges. In addition, a ground source heat pump helps to maintain a comfortable interior air temperature by utilizing the stable temperature of the earth.
Exterior walls with 2 x 6 stud framing packed with wet pack blown cellulose insulation gives the assembly an R-20 insulation value. Likewise, the ceiling contains a minimum of twelve inches of blown cellulose yielding an R-38 assembly. A durable and efficient standing seam metal roof protects the roof assembly from moisture. These roof systems typically carry a 30 to 50 year warranty.
Materials and Design
Material Palate: The building exterior features a vertical wood rain screen made of South American, FSC (Forest Stewardship Council) hardwood. While all wood siding requires care, with proper maintenance, these hardwoods typically yield 50+ year lifecycles.
This project will mark Studio 804’s second deconstruction of a warehouse at Sunflower Ammunition Plant in DeSoto, Kansas. The plant’s planned transformation and hand over to the public sector as well as approval from the Kansas Department of Health allows for the reclamation of 70 year old Douglas-fir lumber, which is used for interior walls and structural support.
Sustainable Residence Springfield images / information from Kansas University
Location: 3716 Springfield, Kansas City, KS. USA
Kansas City Architecture
AIA Kansas City Architecture Event, Legible Cities
Kansas Buildings – Selection:
Nelson-Atkins Museum of Art
Design: Steven Holl Architects
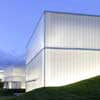
image : Andy Ryan
Nerman Museum of Contemporary Art
Design: Kyu Sung Woo Architects
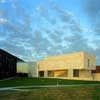
image © Timothy Hursley
Comments / photos for the Sustainable Residence Kansas University America Architecture page welcome

