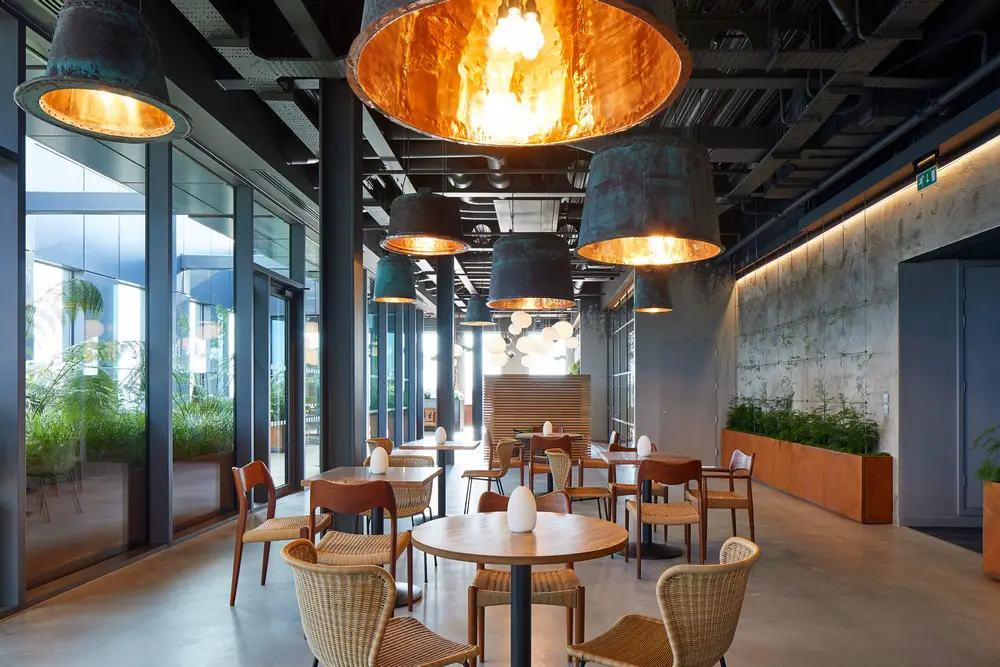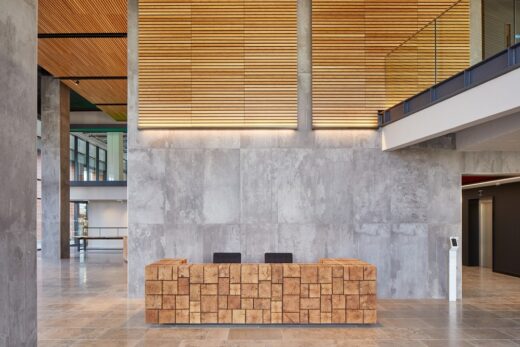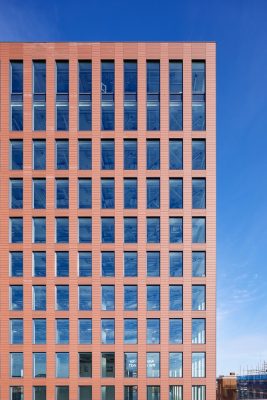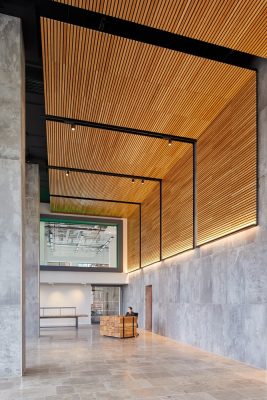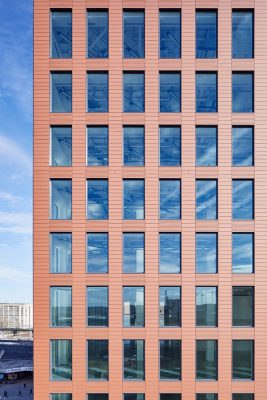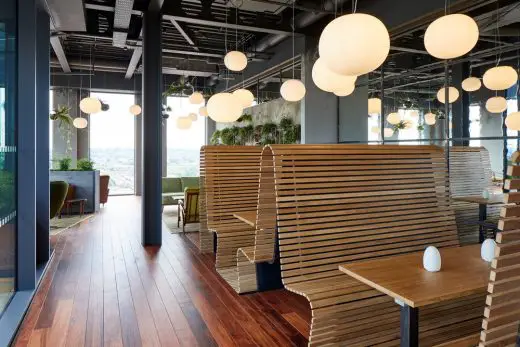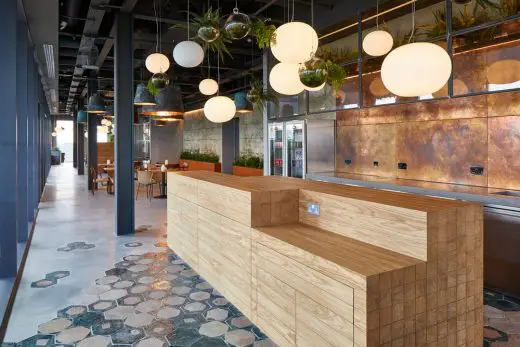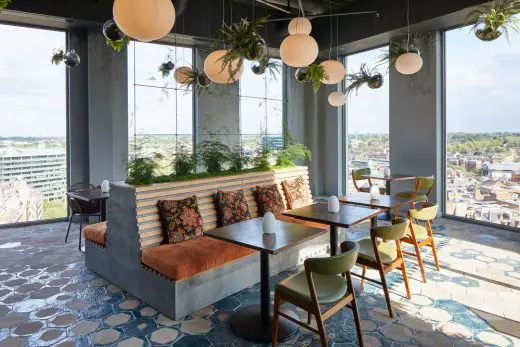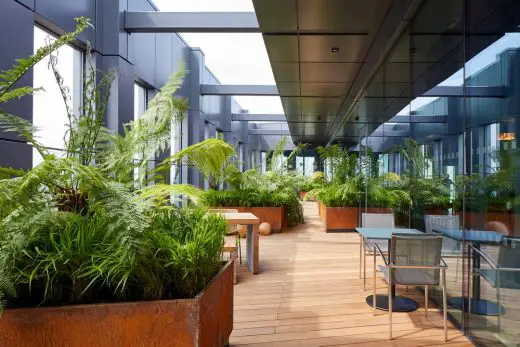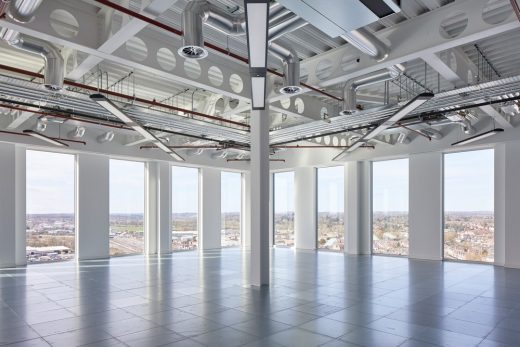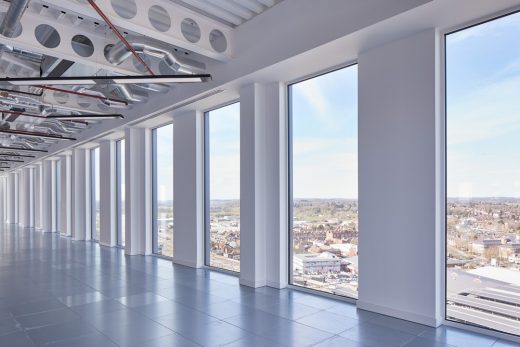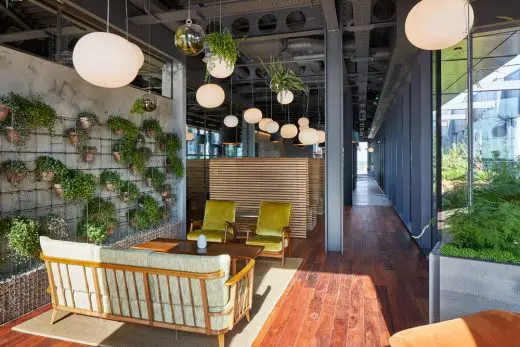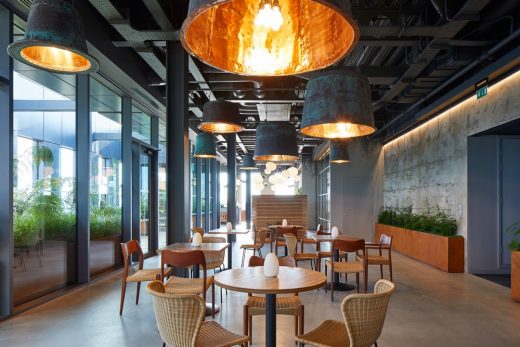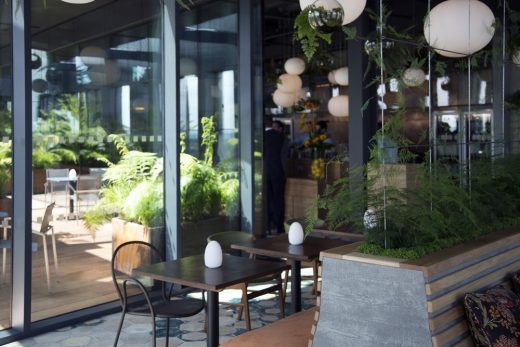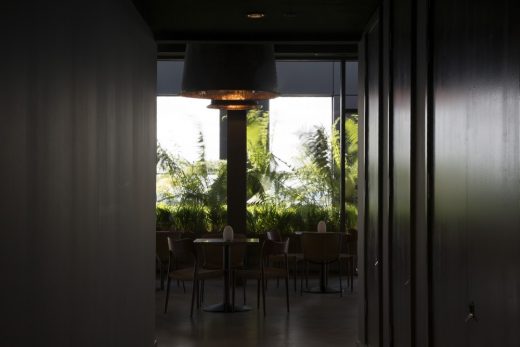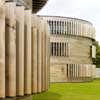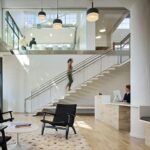Thames Tower, Reading Office Building, Berkshire Commercial Development, English Architecture, Images
Thames Tower in Reading
Berkshire Office Building and Interior in England – design by dn-a architects
15 May 2017
Thames Tower
Design: dn-a architects
Location: Reading, Berkshire, England, UK
Thames Tower workspace in Reading town centre is ready to welcome a vibrant and diverse community of modern businesses
The joint venture between Landid and Brockton Capital has completed Thames Tower, the partnership’s landmark office development in Reading town centre.
Developed speculatively by Landid/Brockton, the 15-storey tower comprises 195,000 sq ft of design-led contemporary office space that has already attracted a number of high-profile occupiers, including financial services giant HSBC, professional services firm BDO, recruitment firm Austin Fraser and natural food specialist Pret A Manger.
The lettings underline Thames Tower’s attraction to modern businesses looking for innovative, high specification, design-led office workspace in urban locations, close to a range of amenities and exceptional transport links.
James Silver, Landid Development Director, said: “We are incredibly proud to have completed Thames Tower. We have created a workspace that is like no other in Reading, offering a stylish contemporary office environment with amenities that are second to none. This project has been a labour of love and I’m delighted that Thames Tower is finished and some of the great occupiers that we have already signed up will soon be moving in and bringing the building t
Tony Edgley, Partner at Brockton Capital LLP, said: “Thames Tower is an exceptional building in a thriving well connected location. It is best in class and is already proving a draw to the next generation of occupiers within the Thames Valley. The Landid/Brockton partnership is committed to delivering workplaces that directly respond to the needs of discerning and informed occupiers and we are delighted that Thames Tower is now ready to welcome the business community that will call it home.”
Thames Tower comprises over 195,000 sq ft of flexible office space, with generous floor-to-soffit heights of 3.1m on floors 1-10, 3.7m on 11th–13th floors and 4.2m on the 14th floor. Panoramic glazing provides large volumes of natural light throughout the day.
The project, designed by dn-a architects, saw the original 10-storey 1970s building stripped back to its frame, floor plates were extended and four floors added – creating an additional 62,000 sq ft of space.
A vibrant 4,000 sq ft rooftop lounge, terrace and garden was added, called Roost, providing breakout space for occupiers and a communal bar and café, including an in house barista, within a winter garden setting.
Designed by Moho London, Roost boasts stunning contemporary design elements and provides an exceptional shared amenity for occupiers – as well as spectacular views of Reading and the wider Thames Valley.
The building’s ground floor has a welcoming double height lobby area and 8,000 sq ft of restaurants, café and other amenities, creating a vibrant and buzzing space.
Both Roost and the lobby have been designed as collaborative working spaces, allowing occupiers to meet, exchange ideas, and work in a creative environment.
Roost also doubles up as an events space, providing an amenity that has already become a draw to Thames Valley businesses.
Thames Tower’s location in Reading, which is equidistant from London and Oxford, is a major draw to occupiers, and offers excellent access to rail and road connections.
Currently just 24 minutes from London Paddington station, Reading will enjoy even closer connections to the capital and Heathrow Airport when the Elizabeth Line opens in 2019. This will see journey times directly into Bond Street in central London cut to just 53 minutes, widening the net for the potential workforce.
To meet the needs of the ever increasing number of employees choosing to cycle, run or walk to work, Thames Tower also has over 100 cycle spaces as well as shower and changing facilities.
The building also features superfast internet connections and has been awarded a Wired Score rating of Gold.
In addition to Thames Tower, the Landid/Brockton JV portfolio also includes The Charter Building, Uxbridge, The Porter Building, Slough, and One Queen Caroline Street, Hammersmith. The partnership is the most active office developer in the Western Corridor, combining outstanding contemporary design, character, connectivity and sustainability to create market-leading workspaces aimed at contemporary businesses.
Parkinson Holt and JLL are the lettings agents for Thames Tower.
Photography © Andy Stagg
Thames Tower in Reading images / information received 150517
Location: Reading, Berkshire, England, UK
English Architecture
English Architecture Designs – chronological list
Berkshire Buildings – Selection
image : Foster + Partners
Langley Academy Slough
John Madejski Academy, Reading
Design: Wilkinson Eyre Architects
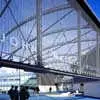
photograph : James Brittain
John Madejski Academy
Savill Building, Windsor Great Park
Design: Glen Howells Architects
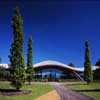
photo : The Crown Estate. Warwick Sweeney Photography
Berkshire building
Slough Cultural Centre
Design: 3DReid
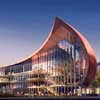
picture from architect
Slough Town Centre
Comments / photos for the Thames Tower in Reading – England Architecture page welcome
Website: dn-a architects

