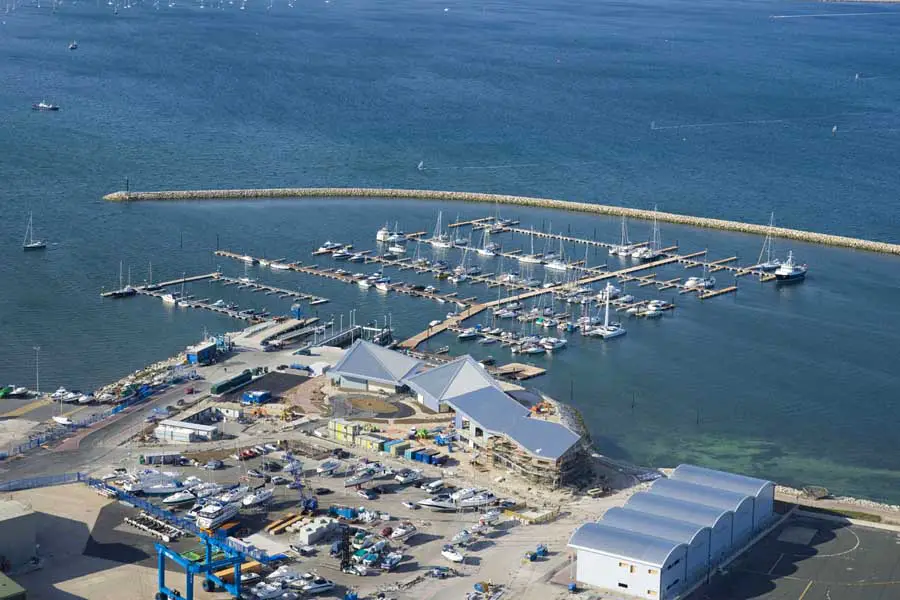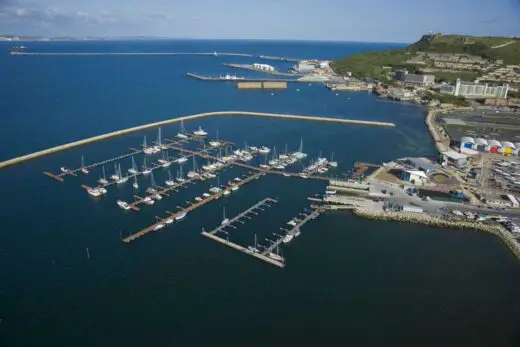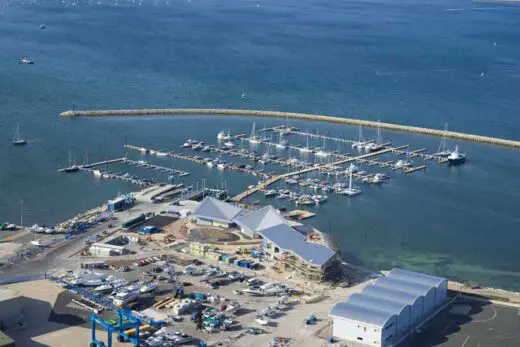Portland Marina Building Photos, Dorset Coast Maritime Project News, English Design Property Images
Portland Marina Development
Osprey Quay, Portland Harbour, Dorset, Southern England, UK – design by Atkins
12 Nov 2009
Design: Atkins/i>
Major marina project completed in Portland The UK’s largest and most sustainable marina of its kind has been completed at Osprey Quay in Portland Harbour, Dorset.
Portland Marina Harbour Development
Dean & Reddyhoff’s £27 million, 600 berth Portland Marina, designed and engineered by Atkins, has been built on a former Royal Navy Air Site (RNAS) and is part of an overall site-wide masterplan being delivered by the Southwest Regional Development Agency (SWRDA).
In addition to providing some of the most state-of-the-art facilities in Southeast England, the marina is set to play an important role in the sailing events for the London 2012 Games when its on-shore facilities and 250 of its berths will be dedicated to the occasion. Prior to the Games, the marina is also an approved training centre for Olympic teams – the neighbouring Sailing Academy is home to Team GB, and the Royal Yachting Association (RYA) has based its training camp at the marina to support training ahead of the Games.
Richard Reddyhoff, director of Dean & Reddyhoff, said: “Our vision was to create a marina worthy of such a world-class sailing destination and I’m really proud of both what we’ve achieved and how we achieved it. We’ve shown that marina developments can meet the toughest environmental standards, while making an important contribution to the local community. We’re now looking forward to playing a part in the 2012 Games, when Portland Marina will be well and truly thrust onto the world stage.”
Sustainability was high on the agenda during the marina’s design and construction, and the site includes three 20kW rated wind turbines which provide around 10% of its energy demands and contribute to its BREEAM Very Good rating – BREEAM is the UK’s leading environmental and sustainability benchmark.
The venue has taken three years from conception to completion, with Atkins providing a complete multi-disciplinary design service to the client that has developed from concept and engineering feasibility studies, through planning, environmental, economic and engineering appraisal stages to detailed design and supervision of construction.
“Marinas in themselves aren’t complicated developments but what makes this project stand out is the standards we delivered to in terms of both sustainability and design,” says Richard Hill, associate director of Atkins’ ports and maritime team.
Portland Marina has no natural inlet to provide shelter for its 600 berths. Instead, an 860m-long breakwater has been built in order to safely house the network of pontoons that will provide the moorings. While a breakwater built from boulders of rock may not seem like a precision structure, in practice its design and construction required painstaking planning.
Because of the marina’s sustainability targets, Atkins specified that the breakwater should be built utilising local Portland stone. “It’s not the best stone for this,” explains Richard Hill. “Usually such structures are built from more durable stone like granite or limestone, but that would have involved significantly longer haulage distances from sources within the UK, or haulage and shipping if it was imported from France.
“We amended the design to accommodate the characteristics of Portland stone. For example, we know the stone is going to degrade over time, so we’ve oversized the product to account for this. As a consequence, the way the rock is quarried will be different, so we’ve made provision for quarry by-products to be incorporated elsewhere in the design.”
As a consequence of sourcing local stone, more local labour was used, the short-term futures of a quarry and a local haulage company were assured, traffic impacts and carbon emissions reduced.
In total, some 200,000 tonnes of stone was used to build the breakwater and it was put into place with astonishing accuracy – contractor Raymond Brown used GPS positioning equipment to place each two tonne stone to within 25 mm.
In addition to the berths, the new marina features:
– World-class shore facilities, including bar, restaurant and retail units;
– Business terrace with 15 units, let to predominantly marine related users, such as boat sales, boat tuition and chandlery;
– Boat dry-stack building to accommodate 180 small craft;
– Five large engineering units that will accommodate a 50 tonne mobile boat hoist;
– A floating fuel berth that has been built to service small craft with petrol, through to large craft with a high-volume diesel pump. Landside fuel storage provides 35,000 litres of Petrol and 50,000 litres of diesel.
– A 50T capacity hoist dock is included in the main marina, while Sunseeker International has a 320T hoist dock at the site that has also been designed and supervised by Atkins.
– High quality hard and soft landscaping, including the planting of nursery grown sea lavender from seeds collected two years ago.
Portland Marina architect : Atkins Architects
Location: Portland Harbour, Dorset, south west England, United Kingdom
New English Architecture
Contemporary Architecture in England
English Architecture Designs – chronological list
English Architect – design firm listings
Selected Buildings by Atkins
Comments / photos for the Portland Marina English Architecture – Dorset Coast Building page welcome







