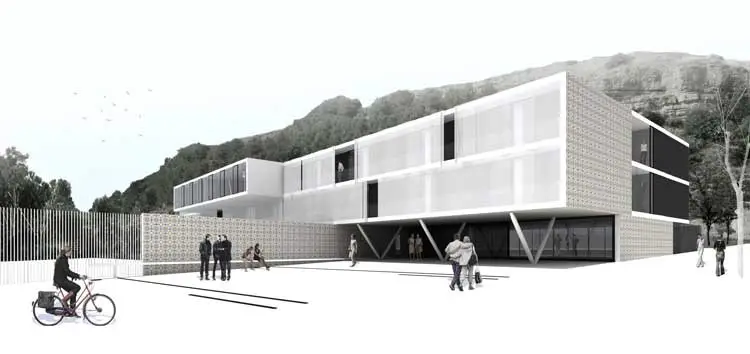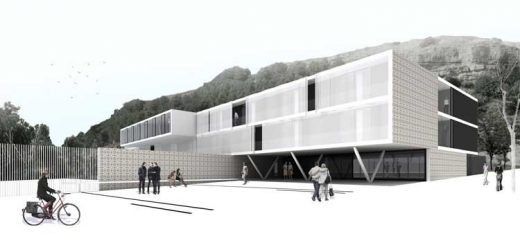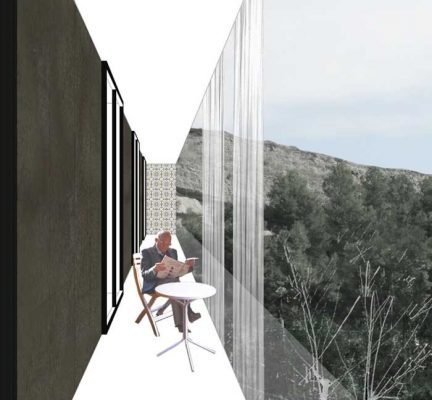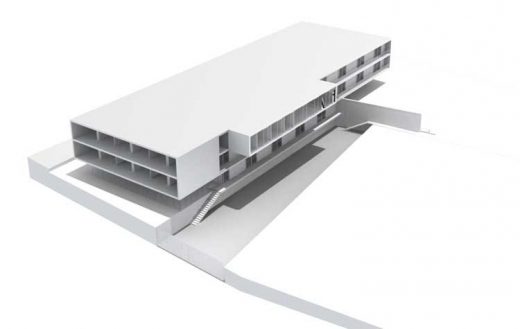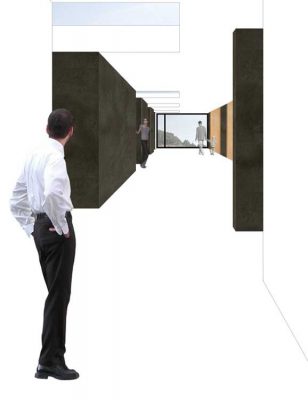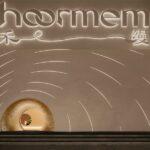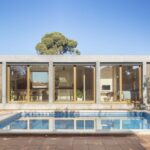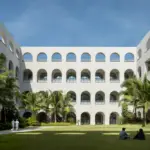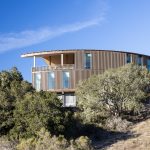Healthcare Centre Balaguer, Lérida Building Project, Contemporary Spanish Design Images
Healthcare Centre Balaguer, Catalonia
Centro Sociosanitario en Balaguer, Catalunya, Spain design by BAAS, Jordi Badia: Lérida Building Development
11 Nov 2009
Design: BAAS, Jordi Badia
Centro Sociosanitario en Balaguer
Healthcare Centre in Balaguer
Summary
The proposal by BAAS, Jordi Badia, is for a new public access area to the newly-built Healthcare Centre, providing a gracious end to the corona of municipal service buildings which emanates from the Plaza Mercadal. A pedestrianised street will link this square to the car park located opposite the regional government headquarters.
A large reception portico focuses the main entrance towards the new square, the river and Calle Àngel Guimerà, which is the source of pedestrian access. Besides this main entrance, the building also features secondary access points.
Impressive views of the Sierra Vicenta and the meadows of Molino de Pena coincide with the south- and west-facing facades. That’s why the majority of residential rooms are located on upper floors overlooking these geographical features, whereas the public areas are on the east façade, also occupied by the Mossos de Esquadra police station, and the ground floor, which leads to the doctor’s surgery and drop-in hospital.
The use of mosaic tiles on the facade harmonises it with the historical buildings of Balaguer’s old quarter and bestows the centre with a more upbeat image. Automatic white fibreglass window screens shade rooms’ balconies from the sun and offer privacy.
Centro Sociosanitario en Balaguer – Building Information
Location: Balaguer is the capital of the comarca of Noguera, in the province of Lleida, Catalonia, Spain
Name: Healthcare Center in Balaguer
Site: Balaguer, Lérida, Catalonia, Spain
Project: 2009
Surface Area: 4.943 sqm
Author of the Project: Jordi Badia
Team: Viki Llinares, Eva Damià, Rafael Berengena, Álvaro Gutiérrez
Promoter: GISA – CatSalut
Healthcare Centre Balaguer images / information from BAAS, Jordi Badia
Location: Balaguer, Lérida, Catalunya, Northeast Spain, southwestern Europe
Barcelona Architectural Designs
Contemporary Architecture in Barcelona – architectural selection below:
Barcelona Architectural Walking Tours – tailored city walks by e-architect guides
Barcelona Architect Studios – architectural firm listings on e-architect
Guest pavilion 1401, Sa Tuna, Begur, Catalunya
Design: Nordest Arquitectura
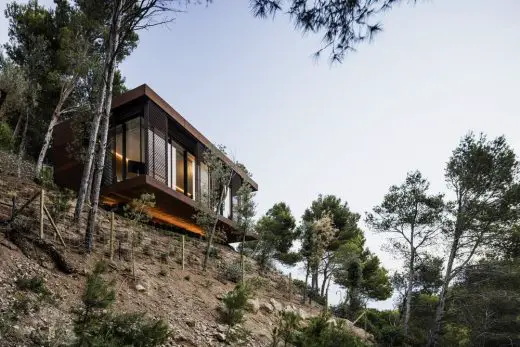
photo : Adrià Goula
House in Sa Tuna, Begur
Cheriff Restaurant, Barceloneta
Interior Design: Mesura
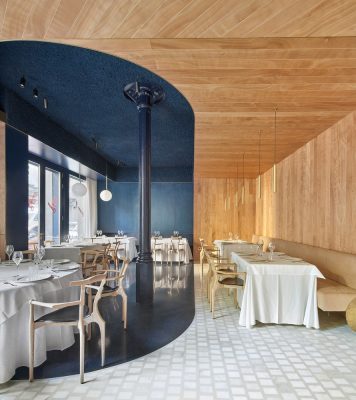
photo : Jose Hevia
Cheriff Restaurant Interior in Barceloneta
Building nearby to Healthcare Centre Balaguer:
Hotel Natura, Lleida
Capella Garcia Arquitectura
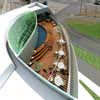
image from architect
Hotel Natura Lleida
Barcelona Architecture – Selection:
Sagrada Familia : iconic Barcelona Architecture
Antoni Gaudi, Architect
Casa Mila Barcelona – La Pedrera, Eixample
Antoni Gaudi, Architect
Barcelona Pavilion building, Hill of Montjuic : world-famous Modern Architecture
Mies van der Rohe, Architect
Comments / photos for the Healthcare Centre Balaguer – Lérida Architecturedesign by BAAS, Jordi Badia page welcome
Website: Lérida

