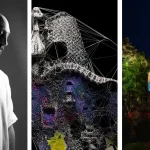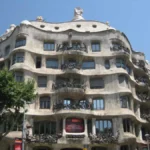Northorpe Hall, Mirfield Architecture, England Building Project, Information, News, Design, Property
Northorpe Hall Yorkshire
Mirfield Building, West Yorkshire Development, England, UK – design by William Holgate Architects
18 Sep 2009
Northorpe Hall
Holme Valley Practice completes “stunning” NHS funded project for Northorpe Hall Child and Family Trust
Design: William Holgate Architects
Northorpe Hall – Project Information
Project Description
The NHS funded renovation of a large Listed barn and provision of a new catering block to improve facilities for Northorpe Hall Child and Family Trust. The former internal divisions have been stripped out, creating a light and colourful space. The new layout allows lectures and seminars with buffet provision for larger groups and a space in the roof for more informal children’s meetings.
Cost: £500 000 (£1 500 per square metre)
Client: Northorpe Hall Child and Family Trust, Mirfield, West Yorkshire
An independent charity which provides a wide range of services for young people and their families. The Trust provides Counselling and Mentoring services and runs the Young Carers Scheme, which supports and brings together young people, aged 8-18, who are helping to care for a relative who has an illness or disability. It also provides facilities for other local groups and NHS staff training.
Architects: William Holgate Architects, Holmfirth, West Yorkshire
Contractor: George Booth and Sons, New Mill, West Yorkshire
Comments by Client:
“The work on the barn has created a stunning space – it’s really beautiful, light and a great space to be in.
Staff, trustees, parents and the children we work with really like the refurbished barn, and an open day for the local community elicited lots of compliments. People like being in there.
It’s a space we can do all kinds of activities in – we’re showing a film on the big screen this month and there are plans for a ceildhi next month. The kitchen means we can offer more and better catering, and it’s all accessible by wheelchair.
The barn is a great resource for our work supporting the emotional well-being of children. As well as celebrations, dance, theatre and music it will be used for training staff, conferences and presentations.”
Tom Taylor
Director, Northorpe Hall Trust
Location:England
New English Architecture
Contemporary Architecture in England
English Architecture Designs – chronological list
English Architect – design firm listings
Yorkshire Building Designs – Selection
Castleford Bridge
McDowell+Bendetti with Alan Baxter Associates and Arup
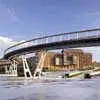
photo : Tim Soar
Castleford Bridge
British Library Boston Spa Masterplan
HOK
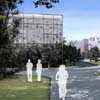
picture from architect
British Library Yorkshire Masterplan
Sheffield University
RMJM
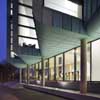
picture from architect
Sheffield University Building
Comments / photos for the Northorpe Hall England Architecture page welcome
Northorpe Hall Building



