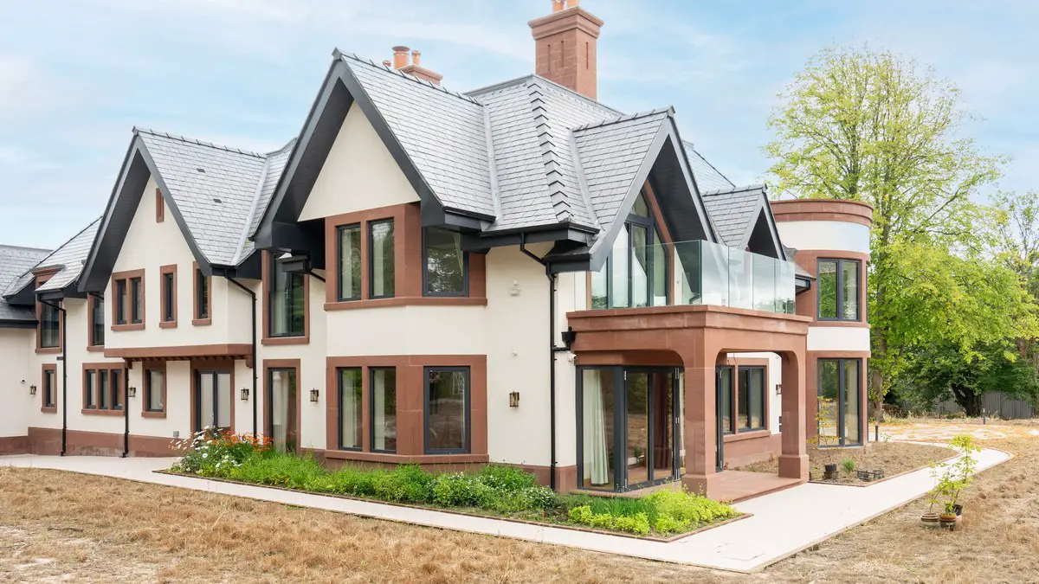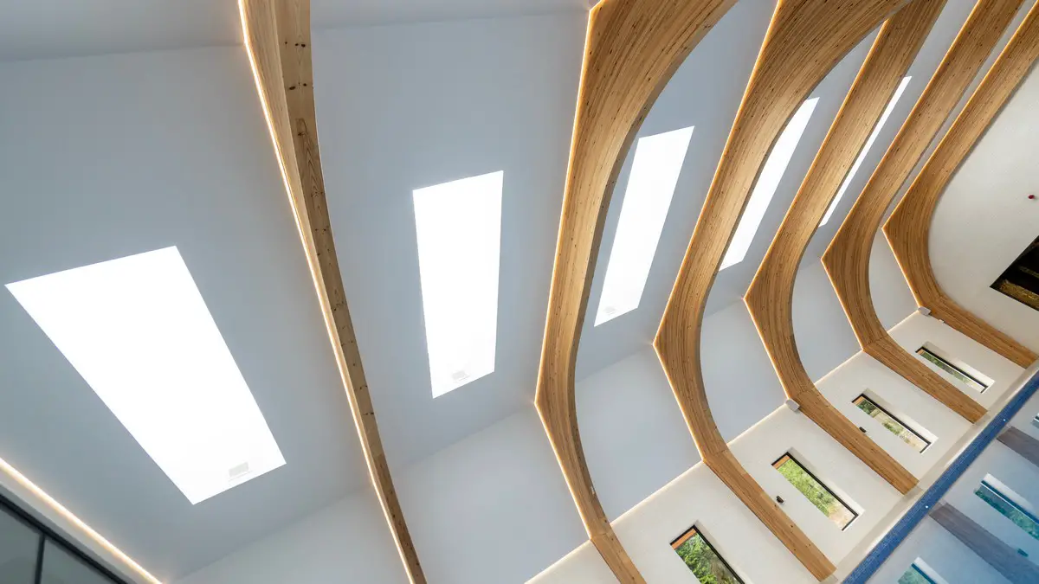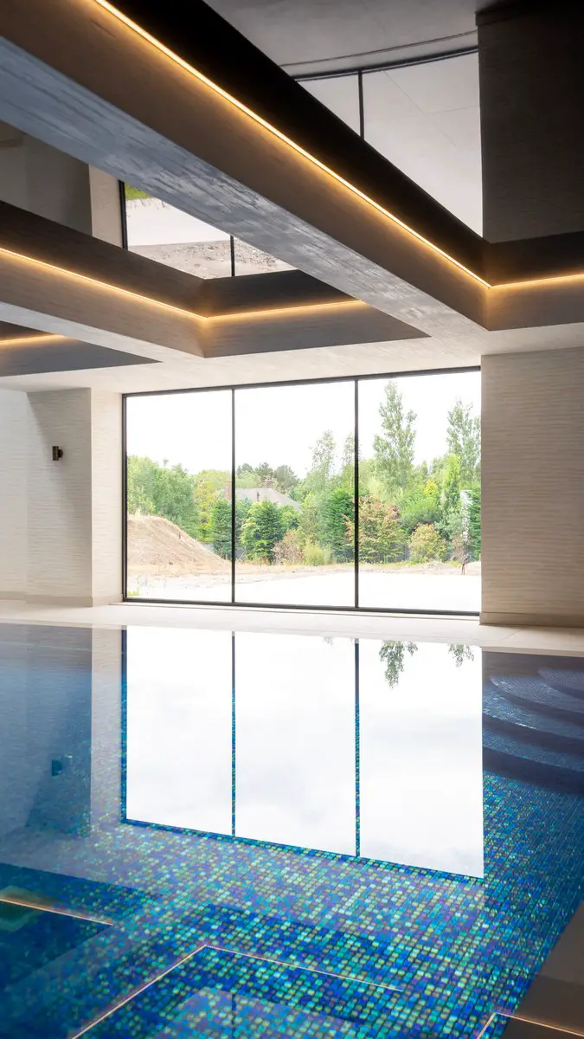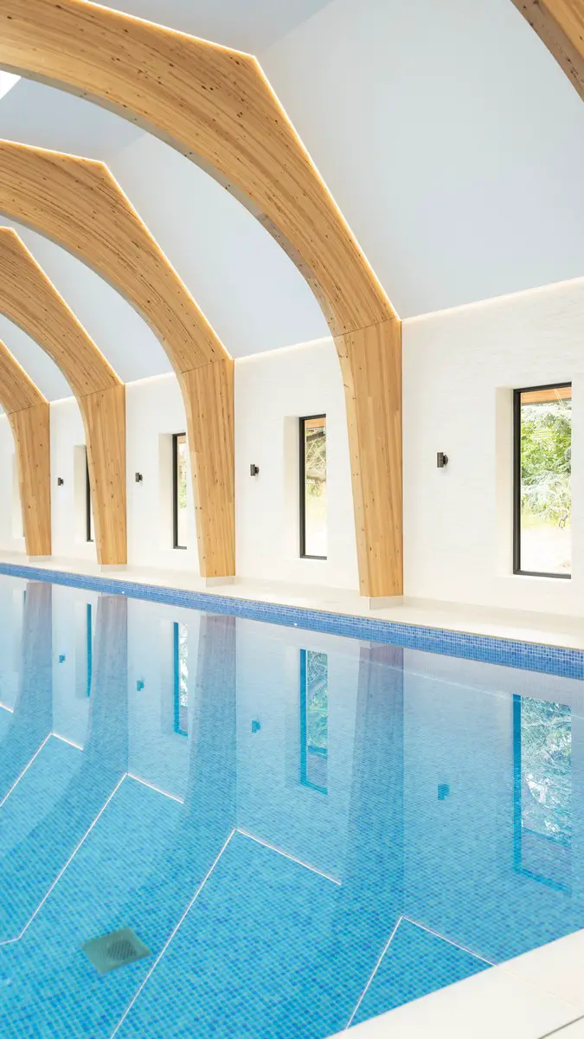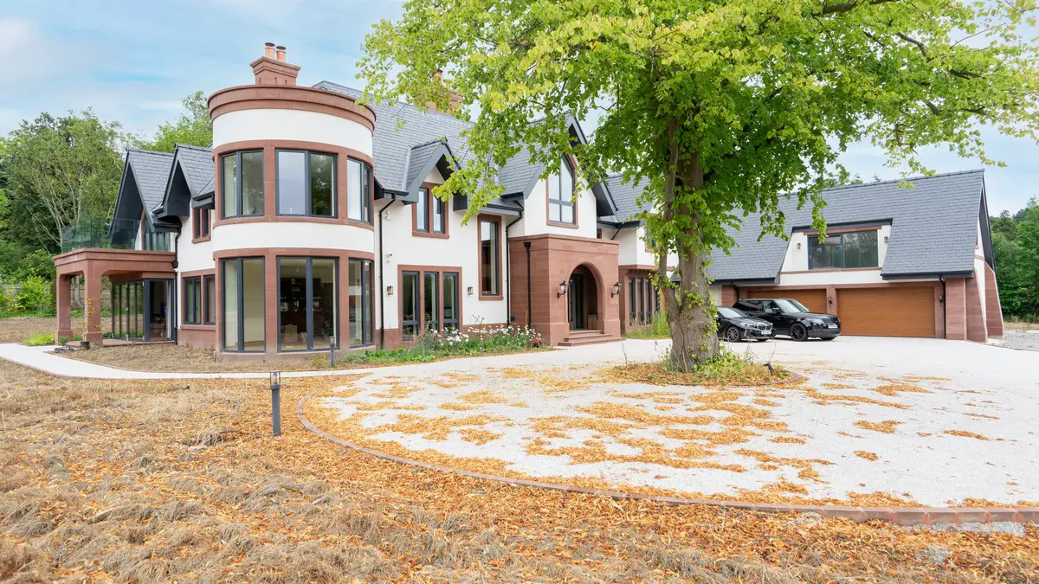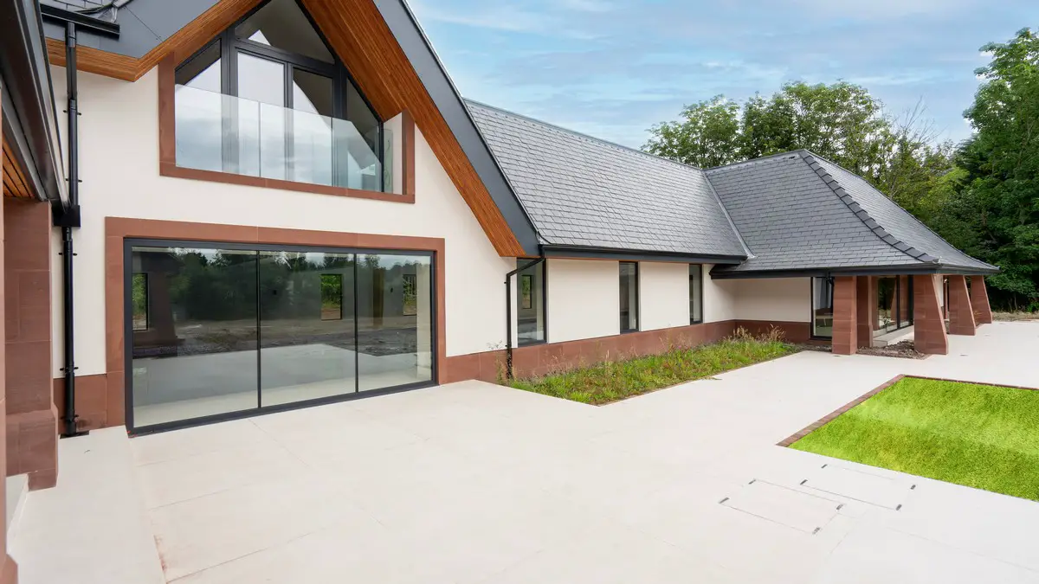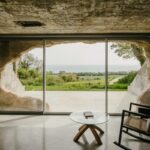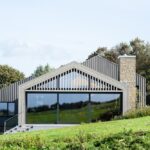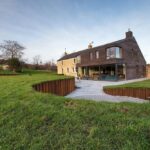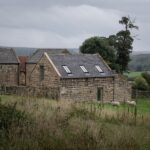Luxury glazing installation, Cheshire house renovation images, Residential building photos, Architects design
Luxury Glazing Installation in Cheshire
8 August 2024
Location: Cheshire, northwest England, UK
Design: John Knight Glass + NC Architecture
Photos by David Godfrey
Luxury Glazing Installation, England
Working closely with the homeowner, NC Architecture and Short Construction Ltd, to design and install a large glazing scheme throughout this luxurious new build development. The home features a large leisure suite, five large bedrooms with en-suite, several large living areas, a music basement and a snug above the multi-car garage.
We installed over 100 windows, doors, and roof lights throughout the home and leisure complex, including a wide range of Internorm windows and doors, both standard and walk-on flat roof lights, and several sets of our Knight Line sliding doors. Due to the nature of this large project, which we have extensive experience with, the project was completed in several stages.
When entering the home through an aluminium pivot door, you walk straight into a dual-height space that is also vaulted. Given the height of the ceilings, it feels more like a three-story building that has been opened up, which feels very grand. To the centre of the hall, we installed a large apex window, which again has an internal oak frame, which ties in perfectly with the oak staircase and internal doors.
To the main living areas of the home, we installed almost all products from our Internorm collection, which has a timber frame that is visible internally and an aluminium capping externally. The anthracite grey capping on the windows externally contrasts perfectly with the natural sandstone and rendered finish, whilst the oak timber visible internally completes the internal scheme of oak joinery throughout the main house.
The home also features a large basement room, which has allowed the owners to create a more playful space, opting for a bright orange colour scheme. The space will become a media room with a wide range of lighting. We have installed a large walk-on roof light, which helps to bring in natural light to the space.
Luxury Glazing Installation Project, England
One side of the home features a large leisure complex with a large pool, steam room, monsoon shower, massage room, gym, jacuzzi, and full changing rooms. Throughout the leisure complex, we installed a wide range of glazing, including 6 large flat roof lights, many aluminium windows, multiple sets of slimline sliding doors that open onto the large garden and a set of apex French doors within the gym area above. This is one of the best home swimming pools we have ever seen and aimed to flood the space with as much natural light as possible with our slim aluminium frames.
One of the most challenging elements of the project was installing the large roof lights above the leisure complex. This involved implementing ground testing due to the condition of the surrounding garden at the time. Health and safety procedures also had to be put in place, and we worked with a specialist external crane company who were able to not only lift the glass in place but also work with such difficult ground conditions. Our team have vast experience working on complex projects like this and, as always, takes challenges straight on, ensuring they do not get in the way of completion deadlines.
The completed project is a luxurious, high-end family home built to the highest standard. The leisure complex is one of the best we have ever seen. The entrance is both extremely grand internally and externally, with a pitched triple-height living space accommodating a huge dangling chandelier, you walk straight into a wow factor moment. Both the architect and developer have done an amazing job designing and building this home, with every space being carefully considered and hand-crafted. The Internorm windows were the perfect fit, being some of the highest-end windows available on the market and also fitting the overall design aesthetic of the home with the alu-clad timber. They made the perfect solution for this bespoke build.
Source: https://www.johnknightglass.co.uk/case-studies/intenorm-windows-cheshire/
Photography: David Godfrey
Luxury Glazing Installation in Cheshire images / information received 080824 from The Software Collective
Luxury Glazing Installation in England
Location: Cheshire, England, United Kingdom
New Northeast England Buildings
Newcastle Architecture Designs – chronological list
Northumberland Buildings – selection below
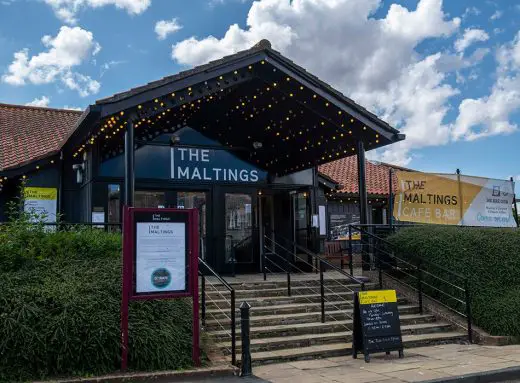
photo courtesy of The Royal Institute of British Architects
The Maltings Cultural Venue, Berwick
Architects: Mailen Design
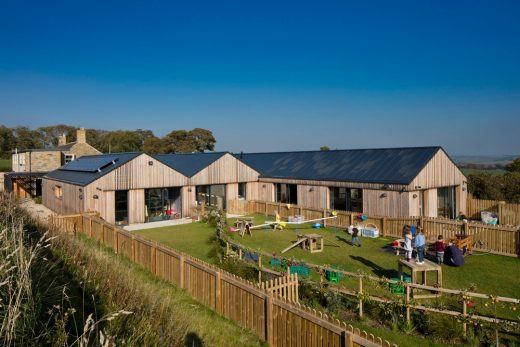
image : www.pb-imaging.com
Meadows Nursery
Northeast England Architectural Designs
2022 RIBA Northeast Award Winners
Design: GT3 Architects

image courtesy of architects practice
Newcastle United Stadium
Design: Ryder Architecture
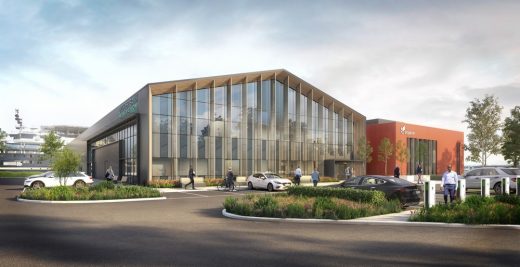
image courtesy of architects practice
Dogger Bank Wind Farm
Byker Wall Estate Upgrade
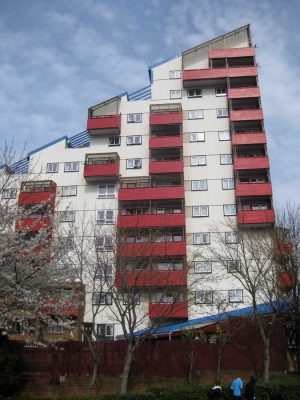
photo © Adrian Welch
Byker Wall Estate News
English Architecture
English Architecture Design – chronological list
County Architecture adjacent to Northumberland
Comments / photos for the Luxury Glazing Installation in Cheshire property design by John Knight Glass + NC Architecture page welcome.

