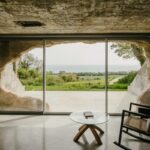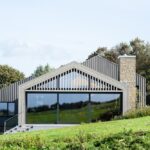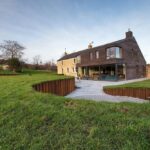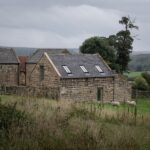Contemporary Les Bardeaux Channel Islands Residence, Guernsey Home, Architect, Architecture
Les Bardeaux House, Guernsey
Renovated Family Home in Channel Islands: design by Jamie Falla Architecture
13 Oct 2014
Les Bardeaux in Guernsey Home
Location: Guernsey, UK
Design: Jamie Falla Architecture
Renovated Property in the Channel Islands
Les Bardeaux has been conceived as an open plan family home set within a small woodland in Guernsey. A collection of pitched-roofed volumes arranged around a courtyard garden.
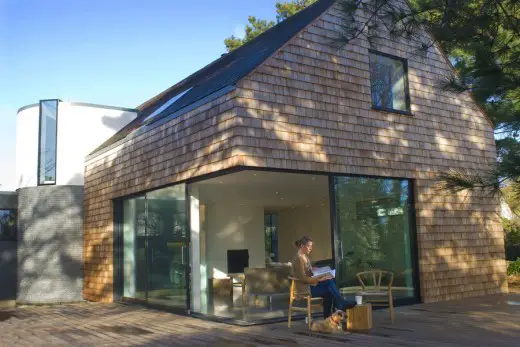
The house draws heavily on the character of local buildings. It uses the existing natural site conditions and latest environmentally efficient components and materials, as a model sustainable project for the future.
Whilst taking into account the location, it attempts to develop a new language, which reinterprets traditional forms and materials in a contemporary way. The house has been placed to take full advantage of the early morning sun and evening light. Its low maintenance adaptable design has been future proofed to allow its open plan four bedroom design to remain flexible in the long-term.
The aim was to create a contemporary home, filled with light and space but yet still fitting into its rural environment. The L shape plan creates privacy as the living spaces and bedrooms open up to a protected, sunny courtyard. The choice of cedar shingle as the predominant cladding material allows the building to blend with the numerous pine trees, which enclose the site. The form of the building is relatively traditional but precise detailing conveys the high quality of materials and craftsmanship. Each material used within the building was selected for its environmental credentials. The building features high levels of insulation, air source heat pump and whole house ventilation system making it a highly energy efficient home.
Les Bardeaux House – Building Information
Location: Guernsey
Architect: Jamie Falla Architecture
Client: Private
Commencement: 2009 ; Completion 2011
Contract Value: £0.6m

Les Bardeaux House images / information received from Jamie Falla Architecture
Location: Guernsey, The Channel Islands, UK
Channel Islands Architecture
Channel Islands Property : St Saviour Houses
Jersey International Finance Centre
Channel Islands Houses : Jersey
Modern Houses
Farnsworth House, USA – design by Mies van der Rohe, Architect
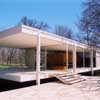
image © gm+ad architects
Zimmerman House design – one of many US houses by Frank Lloyd Wright
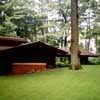
picture © Adrian Welch
Arango Residence, Acapulco – design by John Lautner
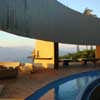
photo : Sara Sackner
Villa Savoye, France – design by Le Corbusier
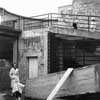
photo © Vìctor Gubbins
Tugendhat house, Brno – design by Mies van der Rohe Architect
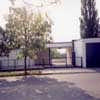
photograph © AW
Frognal Road House, London, England – design by Max Fry, Architect
Comments / photos for the Les Bardeaux House – Contemporary Channel Islands Property page welcome
Jamie Falla Architecture

