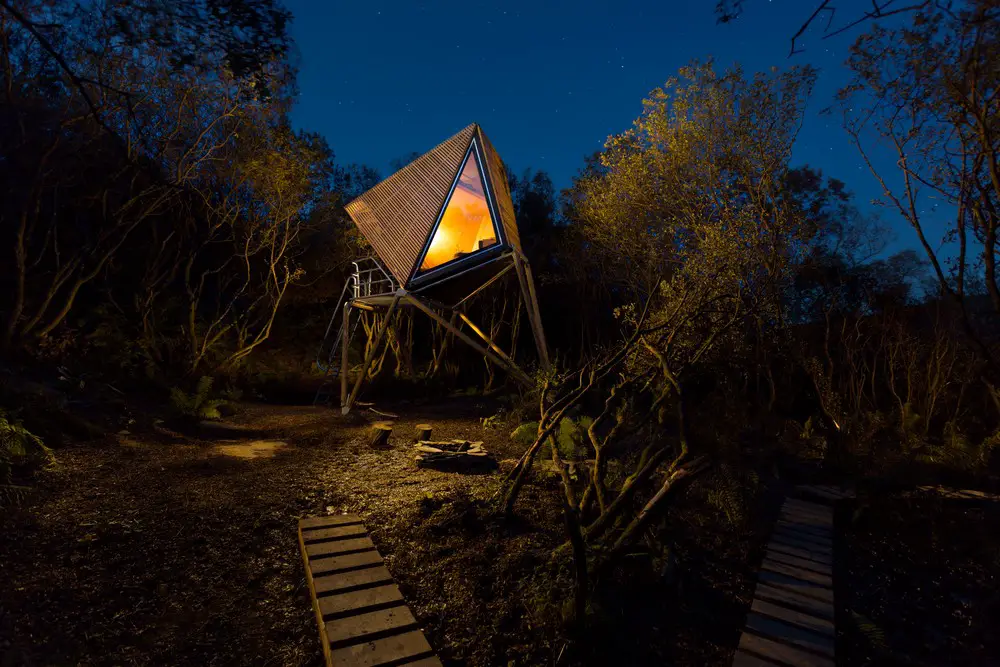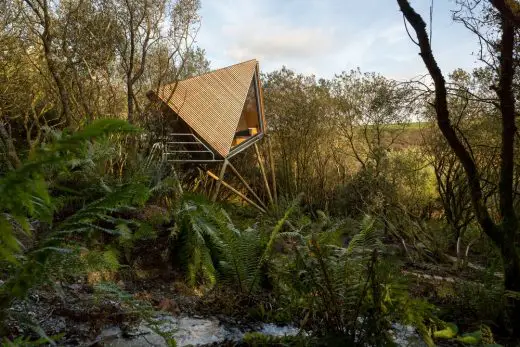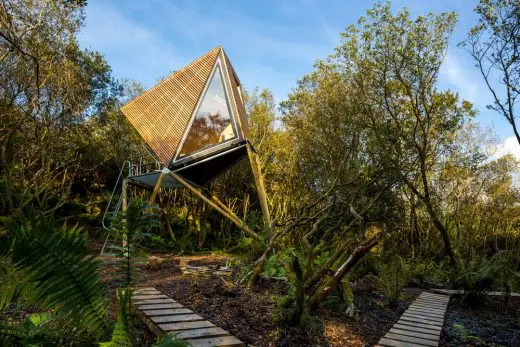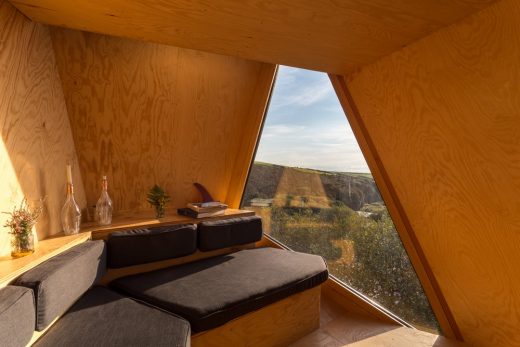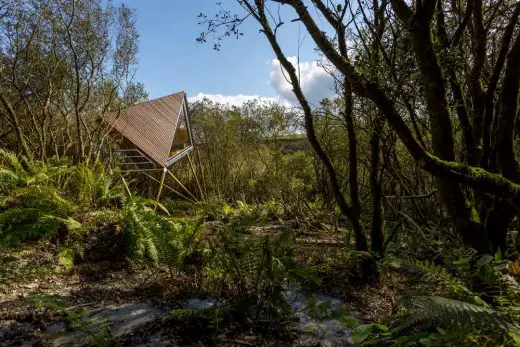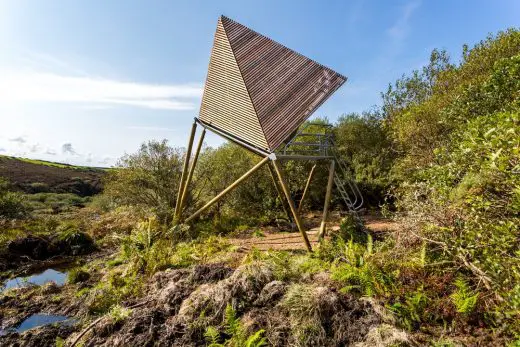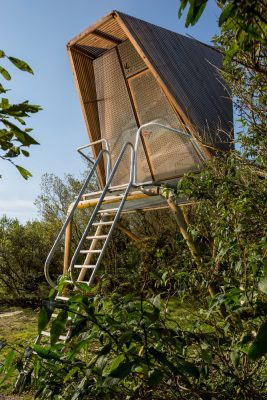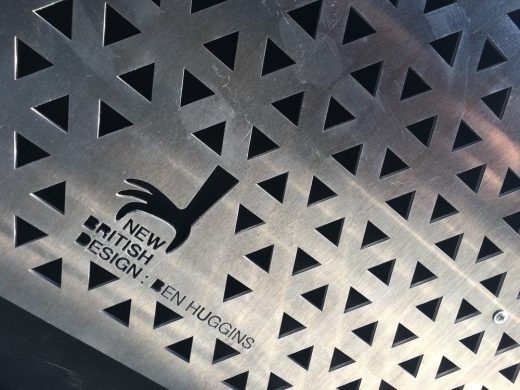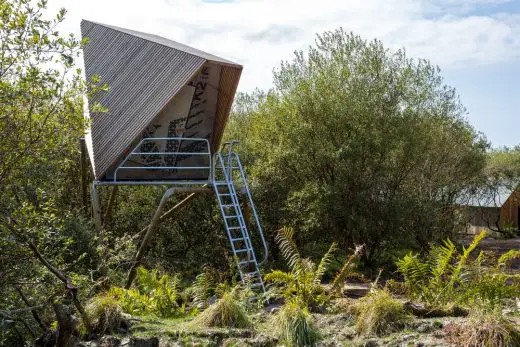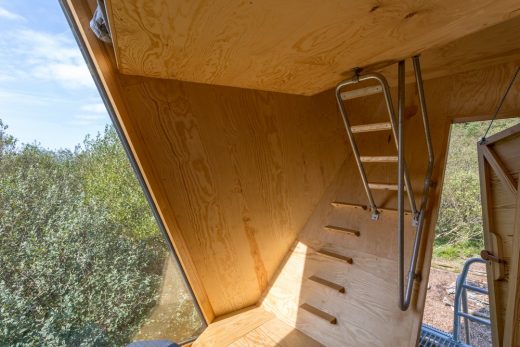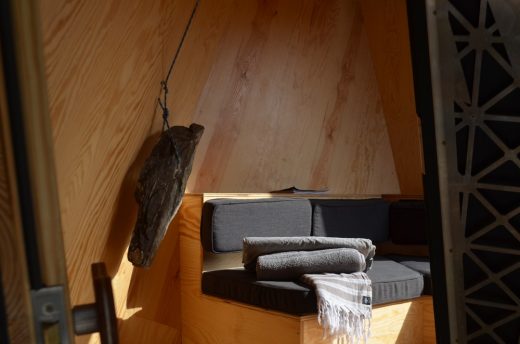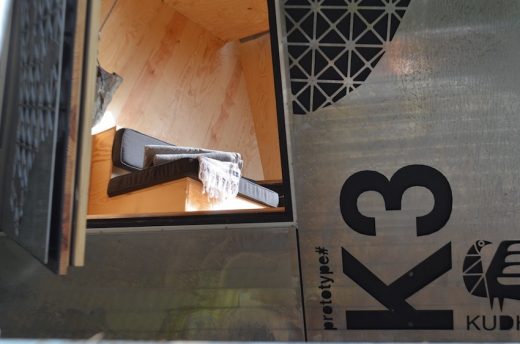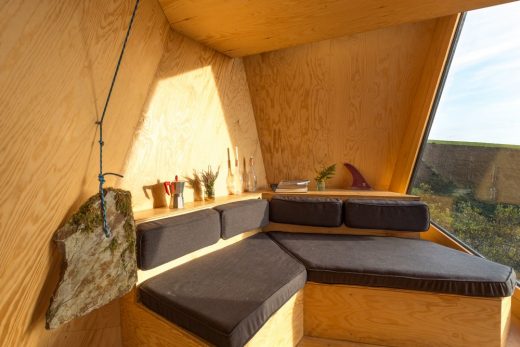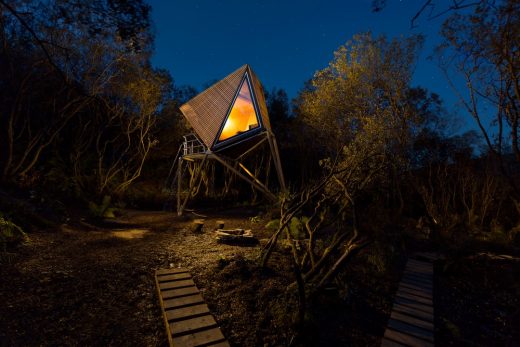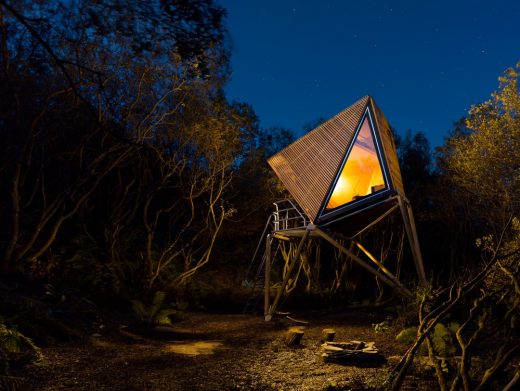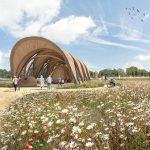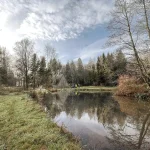Kudhva Wilderness Cabin, Cornish Accommodation, Architecture, Masterplan Buildings, Designs News, Images
Kudhva Wilderness Cabin in Cornwall
Transportable Shelter in Southern England design by New British Design
17 Nov 2017
Kudhva Wilderness Cabin
Architects: New British Design
Location: Kudhva, The Prince of Wales Quarry, Trebarwith Strand, Cornwall, England
Kudhva Wilderness Cabin
New British Design’s latest installation is the occupation of four unique wilderness cabins – or ‘Kudhva’ – in a disused slate quarry on Britain’s North Cornwall coast. The cabins, design by Ben Huggins are intended to be the first phase of a wider masterplan for the site offering the public the chance to experience temporary small scale experimental architecture.
Huggins’ worked with client and long-term collaborator Louise Middleton on the project brief before developing the first four prototype cabins.
‘The design had to be a movable structure that was capable of being manufactured off-site and then transported to its intended location as a complete unit. This pre-fabricated temporary structure offered a flexibility in its approach with off-site manufacture in the controlled conditions of a workshop ensuring a higher quality product compared to that built out in the open.’
The word ‘Kudhva’ come from the Cornish for ‘hideout’ and was the touchstone for developing the brief for these secluded retreats. The cabins are intended to offer a unique perspective on the Cornish landscape from their elevated position amongst the trees.
Built by boat builder turned furniture maker Toby Sharp with a small team of master craftsmen in a nearby workshop, the cabins were then assembled and transported to site before being craned onto their cradle bases.
The cabins are constructed from structural, insulated paged-pine panels with an EDPM rubber membrane covering. A larch slatted skin covers the cabin that is elevated above the ground on turned pine poles.
The project is now open to the public with the cabins available to rent. The site also hosts a temporary scaffolding reception building offering a canteen as well as toilets and showers.
Further projects are planned for next spring and talks have already begun with other similarly interested agencies with regard to future collaborations exploring new shelter typologies and other architectural interventions for the quarry site.
Quote: Ben Huggins
‘For as long as I can remember, the fascination with an elevated aspect has drawn me to certain objects from diving boards to the umpire’s chair. The familiar unfamiliar of seeing an everyday scene or object from a strange position is the genesis of making it interesting again.
Marrying the implied prominence of an elevated structure however, with its intended concealment meant that the positioning of these structures would be largely determined by the topography of the site. The shelter should provide a far reaching aspect without protruding on the skyline when seen looking back at the site.
By doing this it was possible to render the structures virtually invisible from anywhere beyond the boundaries of the quarry. Much of the spring of 2016 was taken up traversing the site with a tall stepladder in an effort to find a view through and above the trees and dense ground cover.’
Kudhva Wilderness Cabin in Cornwall – Building Information
Location: Kudhva, The Prince of Wales Quarry, Trebarwith Strand, Cornwall, England
Design: Ben Huggins / New British Design
Client: Louise Middleton / Kudhva Ltd
Build: Toby Sharp, Jack Faulkner, Ronan Martinot and Neil Simpson
Installation: Dean Danger Associates
Photography: George Fielding
Kudhva Wilderness Cabin in Cornwall images / information received 171117
Location: Trebarwith Strand, Cornwall, England, UK
Cornwall Architecture
Tintagel Castle Bridge Concept Winner + Designs
Winning Design by Ney & Partners and William Matthews Associates
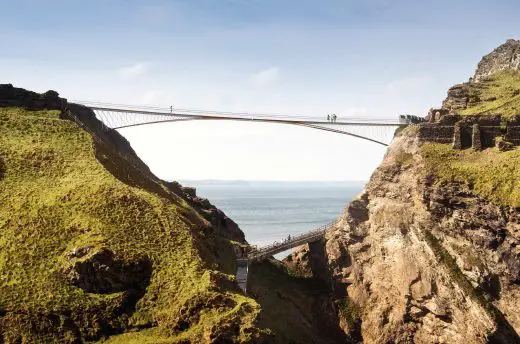
image from architect
Tintagel Castle Bridge Contest concept designs – 23 Mar 2016
Tintagel Castle Bridge Competition
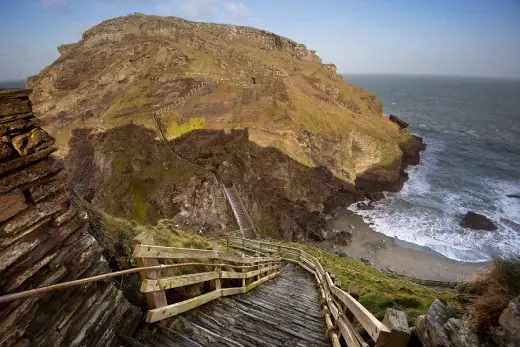
image from architect
Tintagel Castle Bridge Competition
Cornwall Architecture
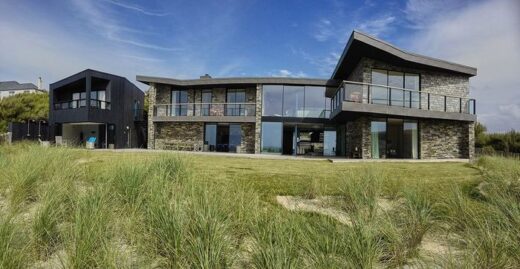
photograph : Mark Ashbee
RIBA Southwest Awards 2016
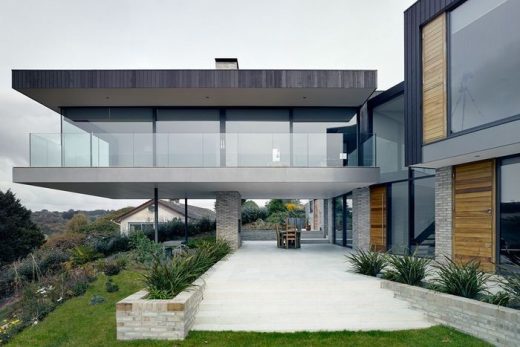
photograph : James Morris
Tate St Ives extension
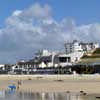
picture © Tate St Ives
Tate St Ives
Eden Project
Design: Grimshaw Architects
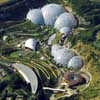
photo © SealandAerialPhotography
Eden Project Cornwall
Lynher Dairy
Design: Sutherland Hussey Architects
Cornish Dairy Building
Tremough Campus Building
Design: BDP
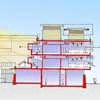
picture from architects
Tremough Campus Building
Devon Architecture – Selection
University of Plymouth – Roland Levinsky building
Design: BDP + Henning Larsen
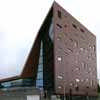
photo © HBG UK Ltd
University of Plymouth building : Architecture Competition win
Plymouth Theatre Royal, Plymouth
Design: Ian Ritchie Architects
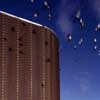
photo from architects
Cornish theatre building
St. Germanus Church, southern Cornwall
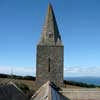
photo : DuPont Tyvek
County Architecture adjacent to Cornwall
Comments / photos for the Kudhva Wilderness Cabin in Cornwall Architecture page welcome

