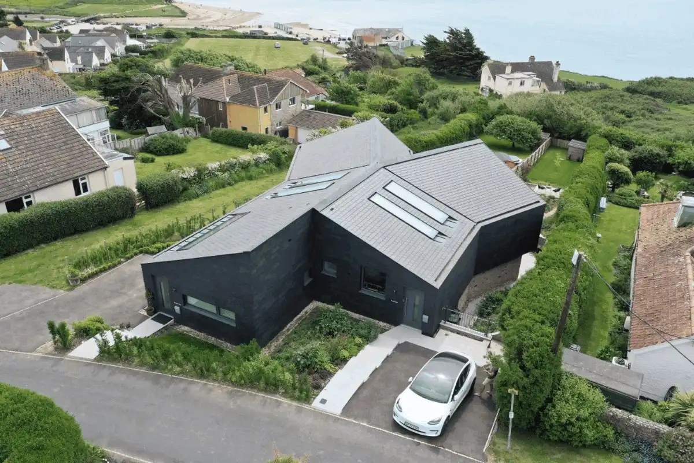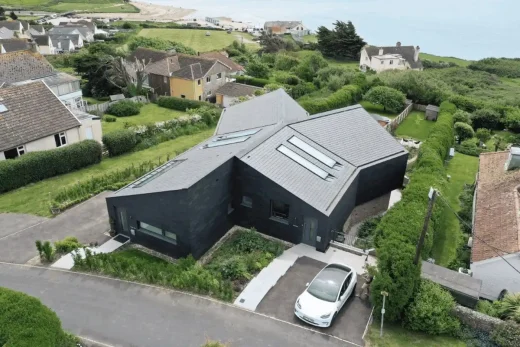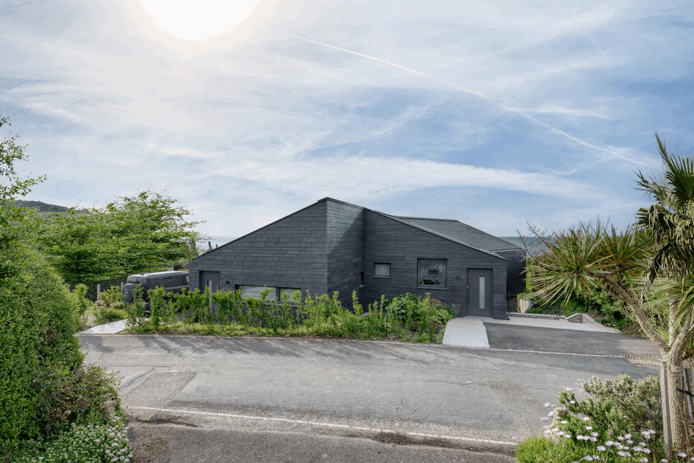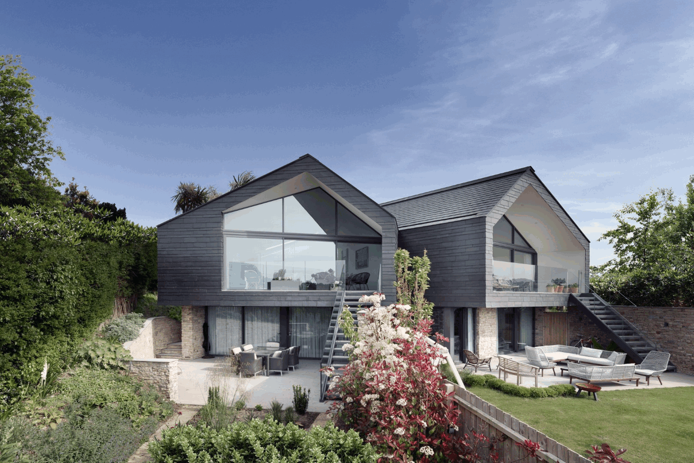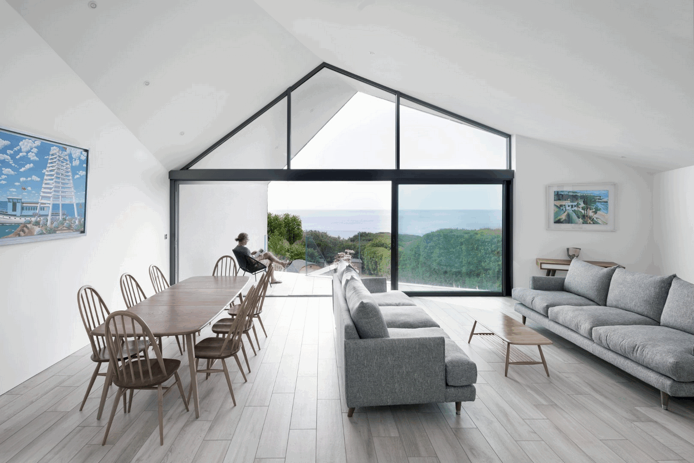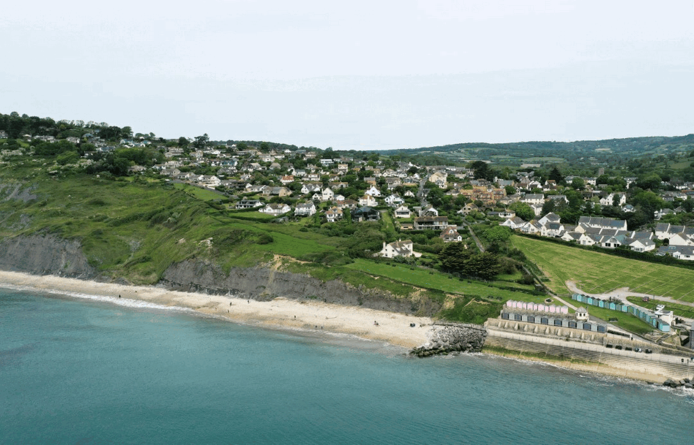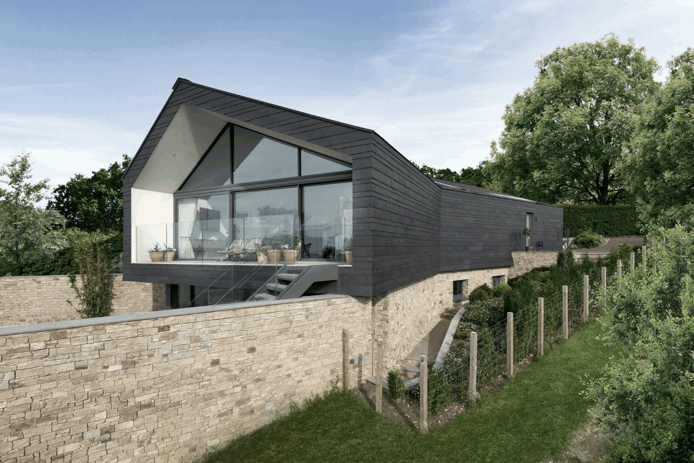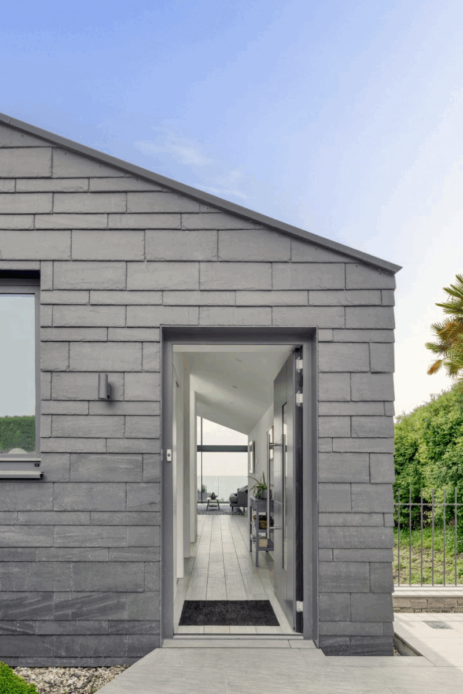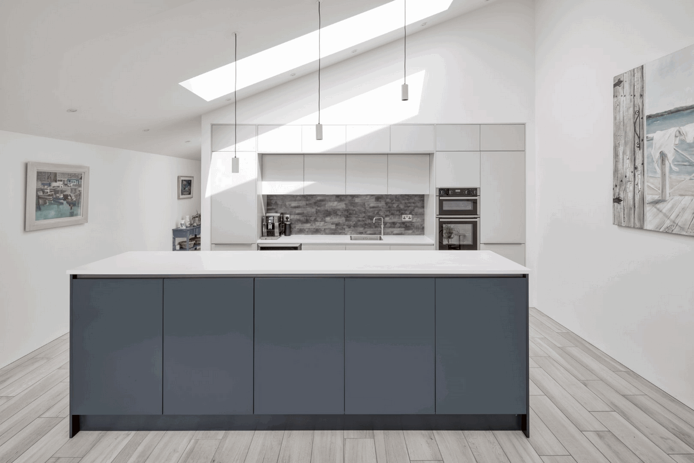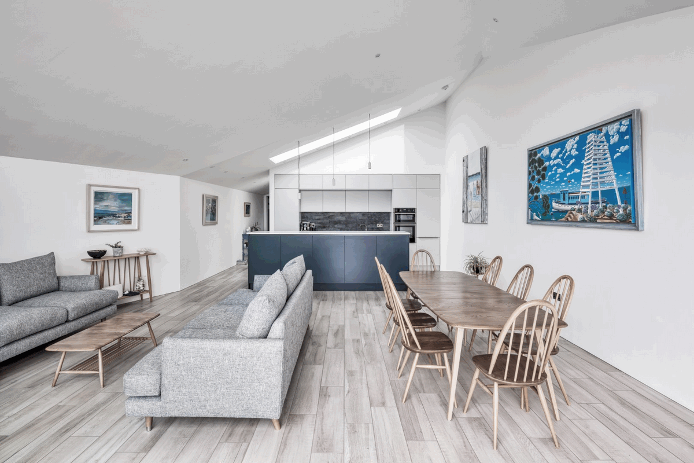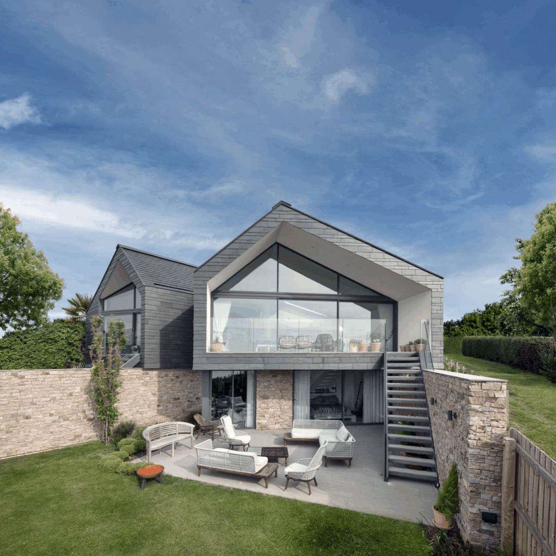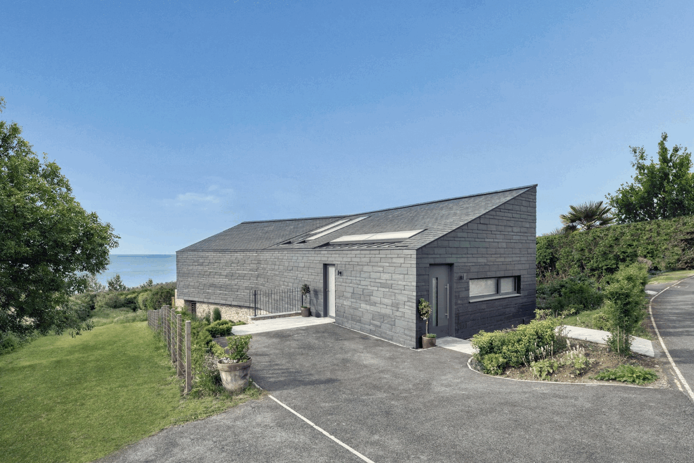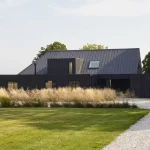Jurassic House, Dorset coast residence, southwest England semi-detatched Homes, AONB English sustainable architecture photos
Jurassic House in Dorset, UK
11 Dec 2023
Design: AR Design Studio
Location: Dorset, southwest England, UK
Photos © Martin Gardner
Jurassic House, England
The Jurassic House consists of two private bespoke dwellings completed in 2022 by award-winning Winchester-based Architects, AR Design Studio. The site in a West Dorset village lies at the heart of the UNESCO World Heritage Jurassic Coastline, an Area of Outstanding Natural Beauty (AONB) and on the boundary of a Site of Special Scientific Interest (SSSI). Seated on a steep slope to the west of the River Char it boasts views overlooking Charmouth beach, the English Channel and towards the Golden Cap, the highest cliff on the south coast of England.
A previous application for two detached houses had been refused. The comments of the planning authority, consultees and the general public were given careful consideration by AR and became the basis of the revised design.
The planning officer wanted to retain the street rhythm, a staccato of detached single-storey bungalows, however the client desired two, two-storey detached dwellings. This conflict of ideas became the conceptual drive of the design.
AR’s solution was to create two dwellings that appear to be a single-storey pitched-roof bungalow from the front, so maintaining the scale and rhythm of street, and then to the rear utilising the steeply sloping landscape to reveal a lower ground floor thus providing the two storeys the client sought. On the mid-point of the house the building splits into two distinct geometric shapes which again gives the client a sense of detachment.
The pitched front elevation of the house splits and forks at the back into two separate asymmetric gabled elevations, each focused toward a differing view, further reinforcing the impression of one dwelling to the front and two to the rear. By pushing and pulling the front elevation subtly AR have given definition to two houses, but matched the characteristic single storey silhouette of other dwellings on the street.
Each dwelling is an ‘upside down house’ maximising the wonderful views. Upon arrival one enters a corridor leading to the main space, a gabled glass elevation looking to the sea. This contains an open-plan kitchen, dining and living that leads out onto a large balcony. The lower ground floor accommodates the bedrooms and bathrooms. A large roof light above the stairs brings light into the heart of the building and LGF circulation space. Full-height glass connects the principle bedrooms to the garden and the fall of the ground ensures that these have formidable sea views.
The roof and walls of the upper ground floor are clad in slate. Use of this single material reinforces the floating sculptural nature of this floor. The inset lower floor is clad in stone, as if emerging from the ground as it falls away beneath. Using materiality to distinguishing between the lower and upper floors breaks the massing of the building when viewed from the beach. The site is very exposed and so these materials were chosen for their durability and reference to the local vernacular palette.
The design is an example of fabric first sustainability. The houses are super-insulated, and careful detailing ensures air tightness. Their orientation and glass gabled end walls provides passive solar heating through the winter, but avoid overheating in summer by recessing the glass and having an overhanging roof.
The client says they love sitting in their lounge overlooking the sea and watching the beautiful sunsets. There is a feeling of total privacy despite it being a semi-detached property.
“Thank you for all you did in making our project an outstanding and innovative house, maximising the use of the plot and sea views. The project delivered at every stage of the process, turning our aspirations into a reality!” – Client Testimonial AR Design Studio is an RIBA chartered architect’s practice, based in Winchester, Hampshire, specialising in elegant and imaginative contemporary new homes, extensions, renovations, interiors and multi-plot developments.
AR Design Studio’s architectural expertise and flair has been recognised by winning a number of prestigious industry awards including the British Home Awards 2020, UK Property Awards 2019, Royal Institute of British Architects (RIBA) South East Award 2018, the RIBA South West Award 2017 and the American Architecture Award 2017, in addition to being longlisted for Grand Designs House of the Year Award 2018. With a comprehensive knowledge of planning, AR Design Studio has built a stunning portfolio of bespoke residential projects.
Jurassic House in Dorset, southwest England – Building Information
Architects:
Tom Ford – Architect| Andy Ramus – Architect
Architect: AR Design Studio – https://ardesignstudio.co.uk/
Calpe House
20 Little Minster Street,
Winchester,
SO23 9HB, UK
Photographer: Martin Gardner – https://www.martingardner.com/
Size:
Total- 390sqm GEA
Contractors and Suppliers:
Contractor – Mew Developments
Approved Inspector – Dorset Council
SAP Assessor – Darren Evans
Structural Engineer – PCRM Consultancy
Brooks Bros – Timber window reveals
CUPACLAD – Slate suppliers
VELFAC – Window Supplier
Smart System – Large Format Glazing Supplier
Kloeber – Front Door Supplier
Guardian Glass UK – External Balcony Glazing
Photography © Martin Gardner
Jurassic House, Dorset, southwest England images / information received 111223 from AR Design Studio Architects, UK
Location: Dorset, southern England, United Kingdom
Dorset Property
Contemporary Dorset Properties – selection below:
The Quest Residence
Design: Strom Architects
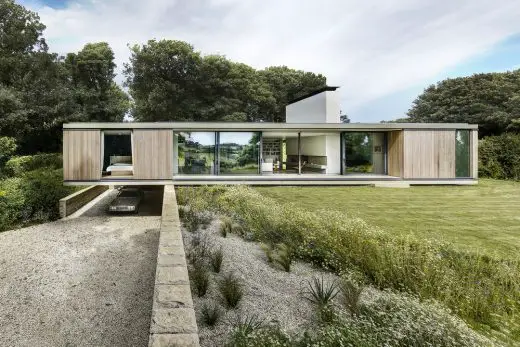
photograph : Martin Gardner
The Quest Residence
The Old Rectory Pool House, Puncknowle, Dorchester
Design: Adam Knibb Architects
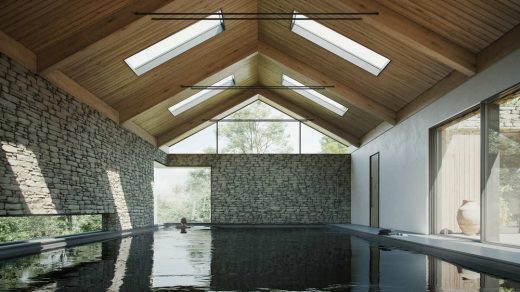
image : Numa
The Old Rectory Pool House, Dorchester
Woodsman’s Treehouse in Dorset
Architects: Brownlie Ernst and Marks Limited
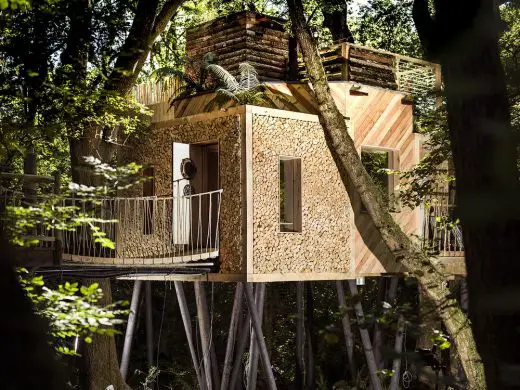
photo courtesy of Wood Awards
Woodsman’s Treehouse Dorset Building – shortlisted for Wood Awards
Staithe End
Design: Henry Goss Architects
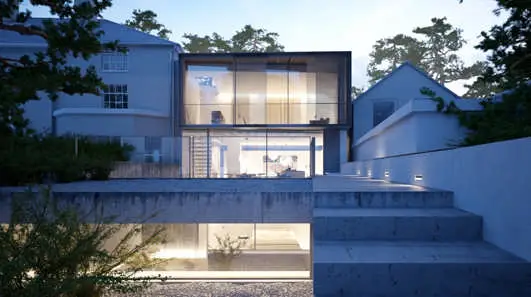
photo from architect
Staithe End
Dorset Architecture
Key New Dorset Architectural Projects – selection:
State of the art drawing studio opened by Dame Zaha Hadid at Arts University Bournemouth
Design: Sir Peter Cook, CRAB Studio
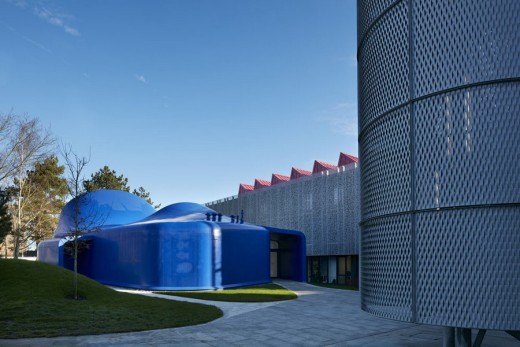
photo from architect
Higher Education Building in Dorset – 3 Mar 2016
Sherborne School Music Building
Design: ORMS
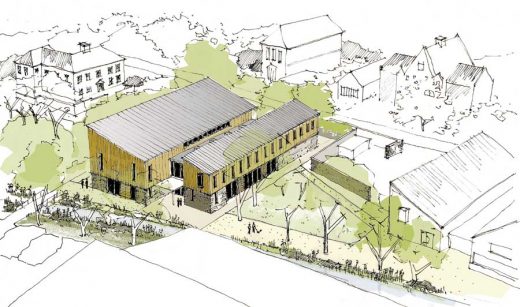
image courtesy of architects practice
Sherborne School Music Building
Selection of Southern English houses on e-architect:
The Hill House, Winchester
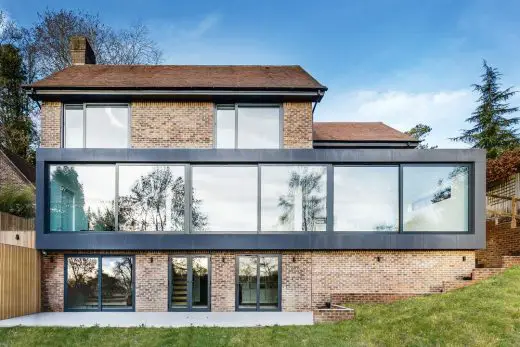
photograph : Martin Gardner, martingardner.com
Folding House, southern England
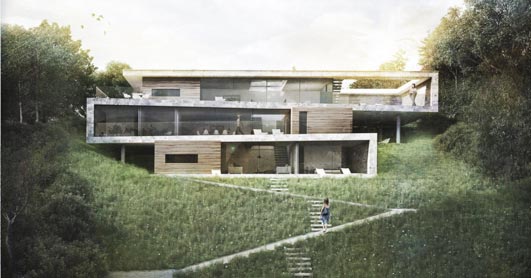
image : AR Design Studio
Comments / photos for the Jurassic House on the Dorset coast, southwest England designed by AR Design Studio page welcome.

