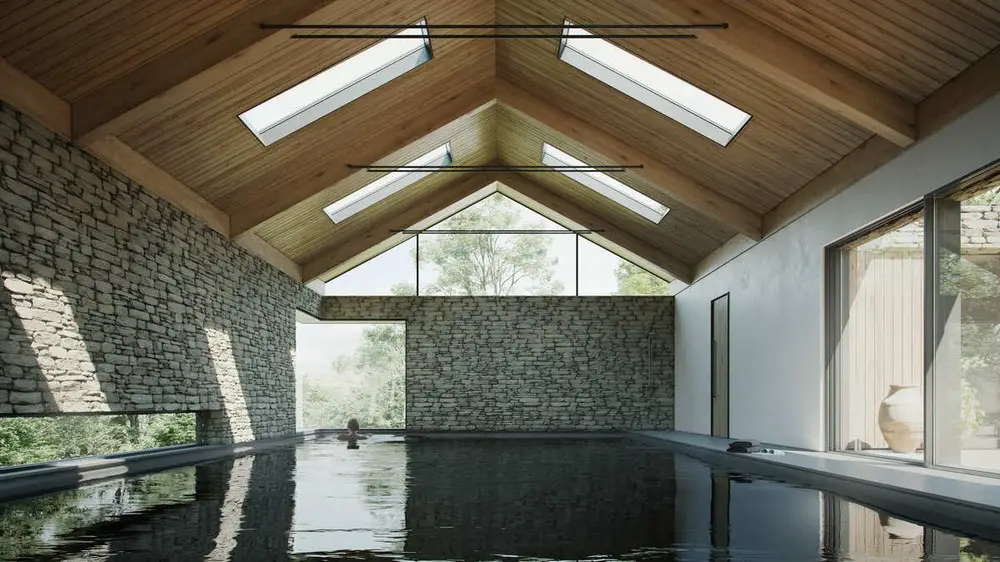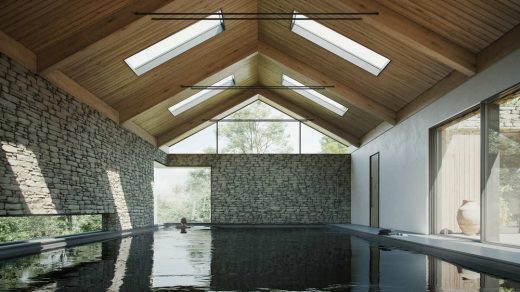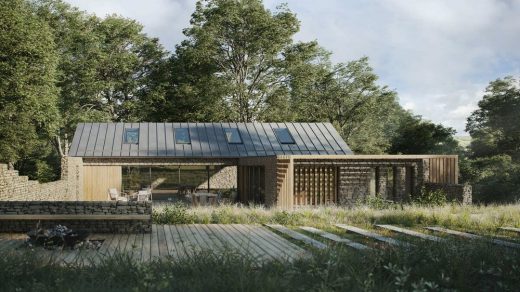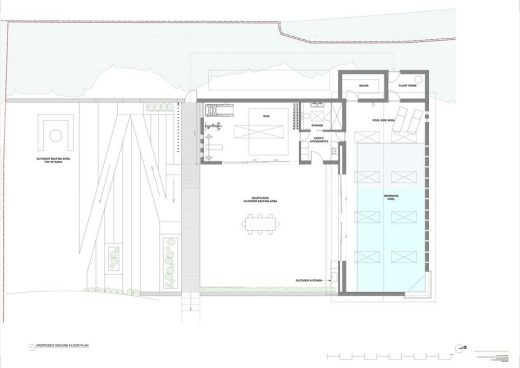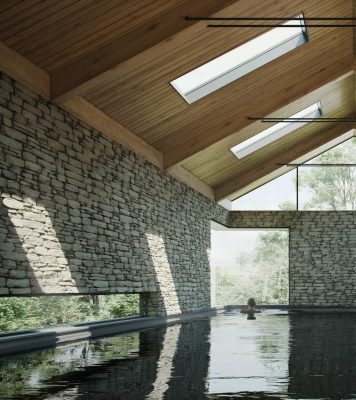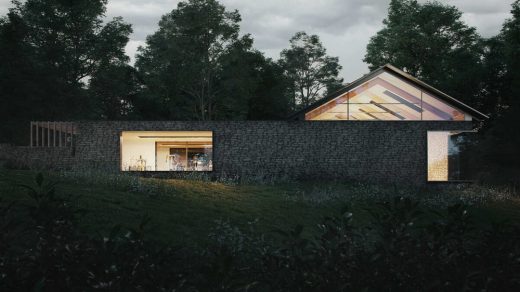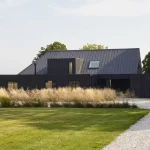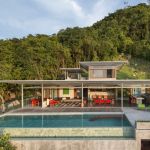The Old Rectory, Pool House anf Gym, Dorchester Listed Building Development, English Architecture Photos
The Old Rectory Pool House in Dorchester
11 Feb 2022
Design: Adam Knibb Architects
Location: Dorset, south west England, UK
The Old Rectory Pool House, England
Adam Knibb Architects were appointed to design a proposal for a new pool house and gym at the Old Rectory site in Puncknowle, Dorchester. The site is an existing tennis court within the grounds of the Old Rectory, a grade II listed building. The Old Rectory site also consists of a grade II listed dovecot adjacent to the main house and a separate cottage/outbuilding. The site lies within well established, landscaped grounds with a number of mature hedges and trees surrounding the site and falls within the Puncknowle Conservation Area.
With the site’s existing built form and landscape features in mind, every effort was made to ensure the proposed scheme ties in with its surrounding context and sits comfortably within the landscape. This has been achieved through materiality, form and siting of the buildings.
The proposed buildings have been arranged in an ‘L-shaped’ format, with the larger building to the north of the site presenting itself as a contemporary interpretation of the more traditional pitched roof buildings on site. A standing seam pitched zinc roof with glazed gable ends ensures the buildings ties in to the existing built fabric on site through form and materiality, whilst also establishing its own contemporary identity. A second building with a flat roof which sits slightly lower runs along the eastern edge of the existing tennis court and as a result, forms a southern facing courtyard between the buildings. This picks up on the existing walled garden to the north of the main house. This is further enhanced by a stone wall wrapping the boundary of the new proposal.
This not only creates a sheltered entertaining space, but also ensures the new proposal remains visually contained and ‘reveals’ itself as the building is approached from the main house.
The material palette has been selected with the existing landscape and buildings on site in mind, and focuses on using natural materials which take reference from the surrounding context. The new buildings are predominantly clad in stone to pick up on the existing local stone used on the surrounding buildings. Parts of the buildings will also be clad in vertically laid timber which picks up on the established trees surrounding the site. This is combined with contemporary glazing with minimal framing to not only let large expanses of natural light into the building, but also to maximise views out to the landscape and enhance the indoor-outdoor connection whilst inside the building.
It is anticipated that the new addition will embed itself into the site and appear part of the surrounding landscape through its visually unobtrusive forms and site specific materiality. This will be further enhanced through additional landscaping to soften the built form and provide a visual buffer between the main house and the new buildings. A new terraced garden to the south will also link the changes in level between the new building and the top of the existing tennis court banking through landscaped steps and a winding ramp for future usability. Through a holistic approach to both the building’s form and its surrounding landscape, the design aspires to create an addition to the site which responds sympathetically to its context and creates an addition to the site which is both functional and aesthetically appropriate to the area.
Design: Adam Knibb Architects – https://www.adamknibbarchitects.com/
Images: Numa
TThe Old Rectory Pool House, Dorchester images / information received 110222
Location: Dorset, south west England, UK
Dorset Property
Contemporary Dorset Properties – selection below:
Woodsman’s Treehouse in Dorset
Architects: Brownlie Ernst and Marks Limited
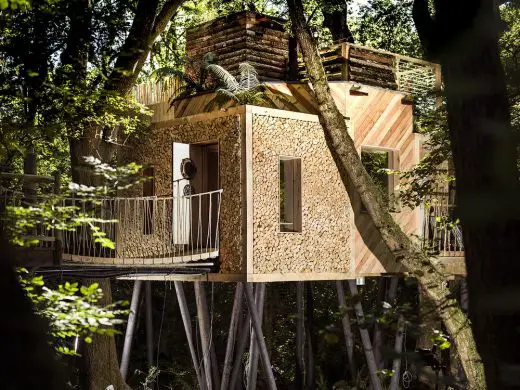
photo courtesy of Wood Awards
Woodsman’s Treehouse Dorset Building – shortlisted for Wood Awards
Woodsman’s Treehouse is a two-person residential retreat at Crafty Camping & Woodland Workshop, a rural campus offering green woodworking courses and accommodation in a woodland. It was self-built by a team of skilled furniture makers and green wood craftsmen.
Staithe End
Design: Henry Goss Architects
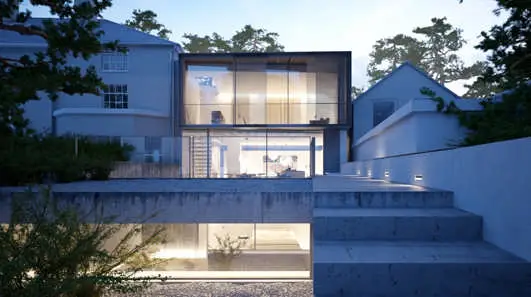
photo from architect
This four bed private house on the banks of Christchurch Harbour represents a real coup and a major precedent for high quality contemporary architecture in the most sensitive of historic environments.
Dorset Architecture
Key New Dorset Architectural Projects – selection:
State of the art drawing studio opened by Dame Zaha Hadid at Arts University Bournemouth
Design: Sir Peter Cook, CRAB Studio
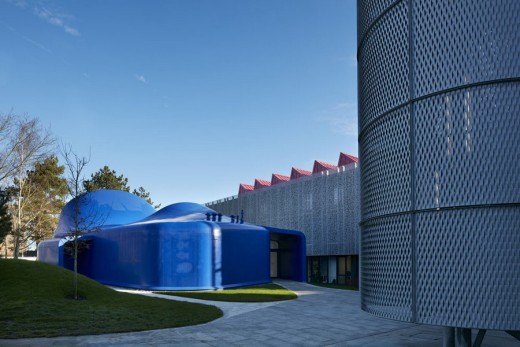
photo from architect
Higher Education Building in Dorset – 3 Mar 2016
AUB announce the opening of its new drawing studio, the first of its kind to be built in the UK for 100 years.
Sherborne School Music Building
Design: ORMS
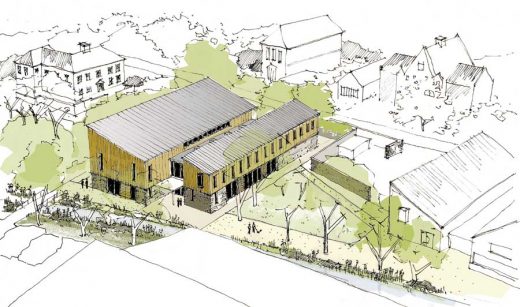
image courtesy of architects practice
Sherborne School Music Building
Selection of Southern English houses on e-architect:
The Hill House, Winchester
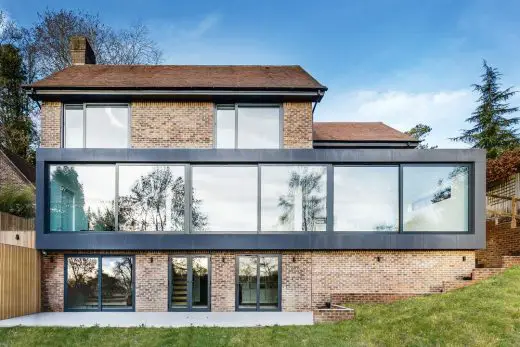
photograph : Martin Gardner, martingardner.com
Folding House, southern England
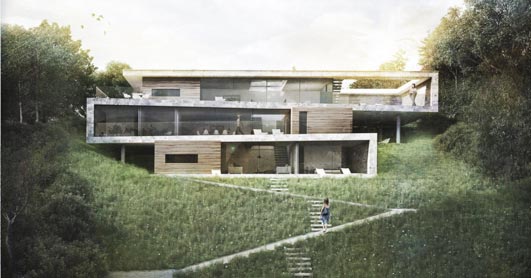
image : AR Design Studio
Comments / photos for The Old Rectory Pool House, Dorchester design by Adam Knibb Architects page welcome

