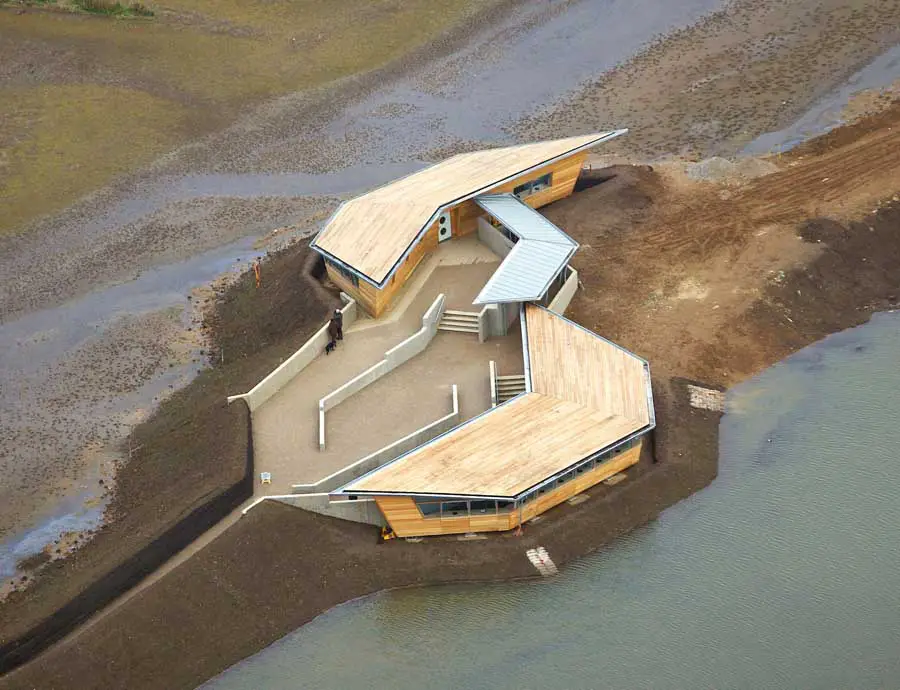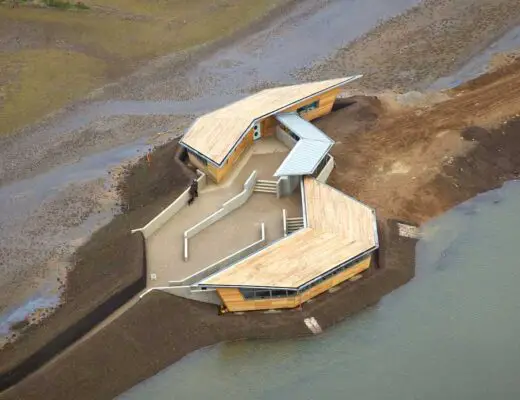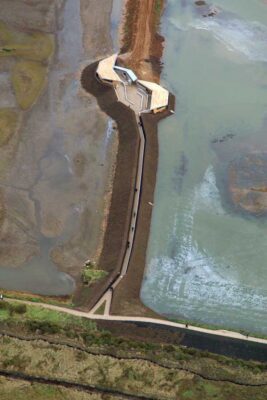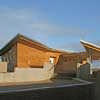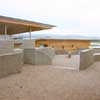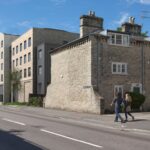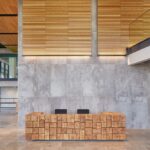Hide Complex Titchwell, Norfolk Building, Architects, Photos, Images, Design
Reception Hide Complex, Titchwell, East Anglia
Titchwell Hide Complex, East Anglia, southeast England, UK – design by Haysom Ward Miller Architects
19 May 2011
Design: Haysom Ward Miller Architects
Reception Hide Complex, Titchwell
RIBA Award winner, 19 May 2011
A series of unheated and unserviced timber structures sit astride a raw concrete barrier that provides some form of flood defence and creates two very different habitats: a fresh water lagoon and salt water marsh. This is a most unusual hide for bird-watching.
Instead of being one building it is much more a series of special places: a covered area looking along the flood defence and two wing-shaped enclosures. One over-looking fresh water, the other salt water.
On such a unique site it would have been easy for the architects to get carried away with either elaborate structures or forced minimalism, however, the Reception Hide does neither and says what it needs to in a gentle and relaxed way.
Titchwell Hide Complex – Building Information
Title: Reception Hide Complex Titchwell
Location: Titchwell
Architect: Hansom Ward Miller Architects
Client: RSPB
Contractor: R G Carter Building
Contract Value: £ 314,000
Date of completion: Dec 2010
Gross internal area: 164 sqm
Location: Titchwell, Norfolk, eastern England
Norfolk Architecture
Norfolk Architectural Designs – Selection
Digi-Tech Factory, Norwich
Design: Coffey Architects
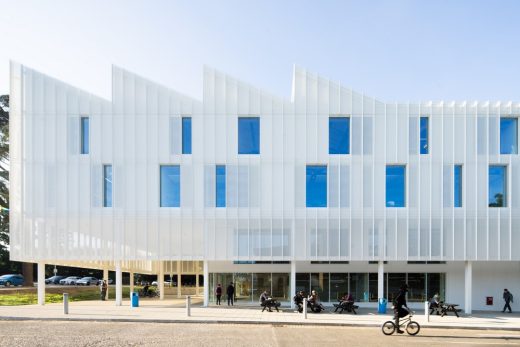
photo © Coffey Architects
Digi-Tech Factory, City College Norwich
The Water Tower
Design: Tonkin Liu
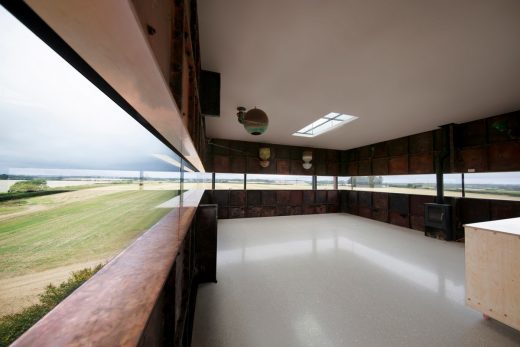
photo © Dennis Pedersen
The Water Tower, Norfolk
College of West Anglia campus, King’s Lynn
Design: Bond Bryan Architects
College of West Anglia
Greyhound Opening site – housing development competition
Design: Riches Hawley Mikhail Architects
Norwich design competition
Hunsett Mill
Architect: Acme
Hunsett Mill
Landro Elevations Campus, Huntingdon
Design: Lynch Architects
Huntingdon building
The Long House, Cockthorpe, Norfolk
Architect: Hopkins Architects
Long House
Open Academy Norwich
Design: Sheppard Robson
Norfolk Academy
Welney Wildfowl Visitor Centre, Norfolk
2006
Design: Allies and Morrison Architects
£3.5m
Contemporary English Architectural Designs
County Architecture adjacent to Norfolk
Comments / photos for the Norfolk Architecture page welcome

