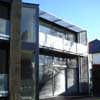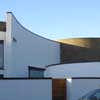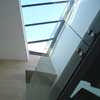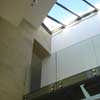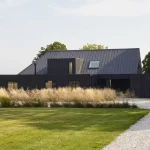Harrogate House photos, Modern North Yorkshire home, Architecture project, Northern English property news
Harrogate House : Yorkshire Residential
Contemporary Residential Property Development in north England by Bramhall Blenkharn Architects, UK
22 Nov 2010
Architects: Bramhall Blenkharn
Contemporary Harrogate Home Design
Harrogate House
Bramhall Blenkharn were commissioned in 2007 to prepare proposals for a replacement dwelling Harrogate North Yorkshire. The clients for the project are a Harrogate based family with two children, who wished to build a contemporary, sustainable new home. As part of the commissioning and briefing process, the clients carried out a review of architects within the Yorkshire region, and interviewed three practices prior to making an appointment.
The clients sought a respected Yorkshire based practice with a track record of creative contextual houses. Following commission a detailed brief was compiled, so that an appropriate individual solution would be created. The brief for the project was compiled over a period of time, looking at the aspirations and interests of the clients, prior to formulating a spatial brief. The clients prepared a whole series of images drawn from projects around the world, highlighting their particular likes and dislikes.
It was evident, that they sought a high quality, rigorously designed home, The clients were looking for a long-term family home, capable of internal flexibility, as the demands of family and life change. The home was to be bright and open, with family friendly spaces. Natural materials were to be used in the construction and interior fit out of the building. Clean lines were requested, with some aspect of curvature within the property.
Multifunctional spaces were asked for and the house is to incorporate a large airy open living space facing out onto the garden. Dedicated working spaces were required, with a study having direct access to the garden. Children’s rooms are to have adjoining living spaces for friends. Space for guests is to be provided, away from the main living areas. In formulating the design, sketches and models were constructed, prior to preparing 3D computer models, exploring the spatial characteristics of the house and the external modelling.
The new home is clearly a distinctive and contemporary design. As with all such proposals, it will raise issues of subjective taste. The building has been designed with rigour and purpose in direct response to both brief and context. The proposed new home is not an exception to this context. It is in fact, a proposal which significantly improves an ad hoc street frontage, and replaces it with a characterful house. The building responds directly to the density of the area, by acknowledging house size to plot, which is an essential characteristic of Harrogate. Stone and render are used for the walling, which accurately reflect local tradition.
The dark grey zinc roof, similarly reflects the tone of surrounding dwellings. The building will raise debate, yet it will be a quality addition to the fabric of Harrogate. It is a rare that a private client commissions such a positive approach to design and quality, and it is hoped that the resulting design makes a notable contribution to the architectural character of the town. It is a serious, considered response to both national and local planning policies. The reward for the local environment will be significant.
York Architects : Bramhall Blenkharn – contact details
Harrogate House images / information from Bramhall Blenkharn
Location: Harrogate, North Yorkshire, England, UK
Yorkshire Architecture – Major Cities
Yorkshire Buildings
Contemporary Yorkshire Property – recent architectural selection on e-architect below:
Leeds Playhouse
Design: Page\Park Architects
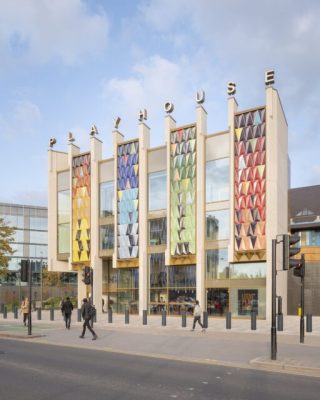
photograph : Jim Stephenson
Leeds Playhouse Building
National Health Innovation Campus, Southgate development, Huddersfield, West Yorkshire
Design: AHR Architects
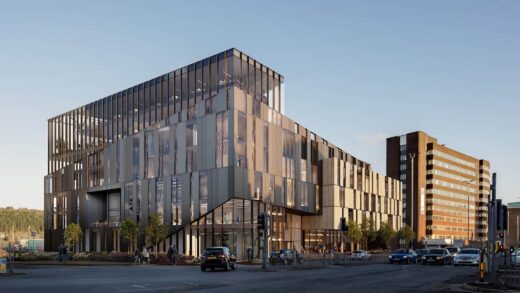
photo courtesy of University of Huddersfield
Esther Simpson Building, Lyddon Terrace, Leeds University Business School and School of Law
Design: DLA Architecture
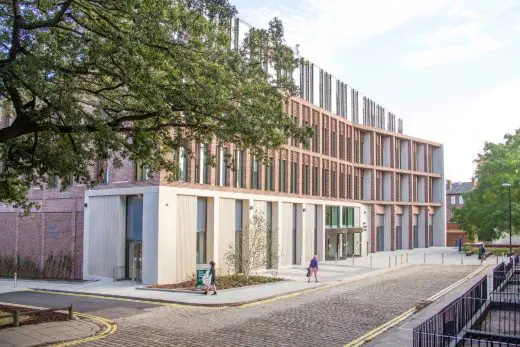
image courtesy of architects practice
Esther Simpson Building Leeds University
British Library Boston Spa Masterplan
Design: HOK
British Library Yorkshire Masterplan
Castleford Bridge
Design: McDowell+Bendetti with Alan Baxter Associates and Arup
Castleford Bridge
Fountain’s Abbey Visitor Centre, Ripon, Yorkshire
Design: Edward Cullinan Architects
Fountain’s Abbey Visitor Centre – winner of RIBA Awards 1993 National Award
Lumiere Tower, Leeds
Design: Ian Simpson Architects
Yorkshire tower building
Sheffield Hallam University Faculty Building
Design: Bond Bryan Architects
Sheffield Hallam University
Yorkshire Forward : Renaissance Pavilion Design Competition
County Architecture adjacent to Yorkshire
Yorkshire Building Designs – original page: more info on some of the architecture above
Comments / photos for the Harrogate House – Yorkshire Residential Architecture design by Bramhall Blenkharn Architects page welcome

