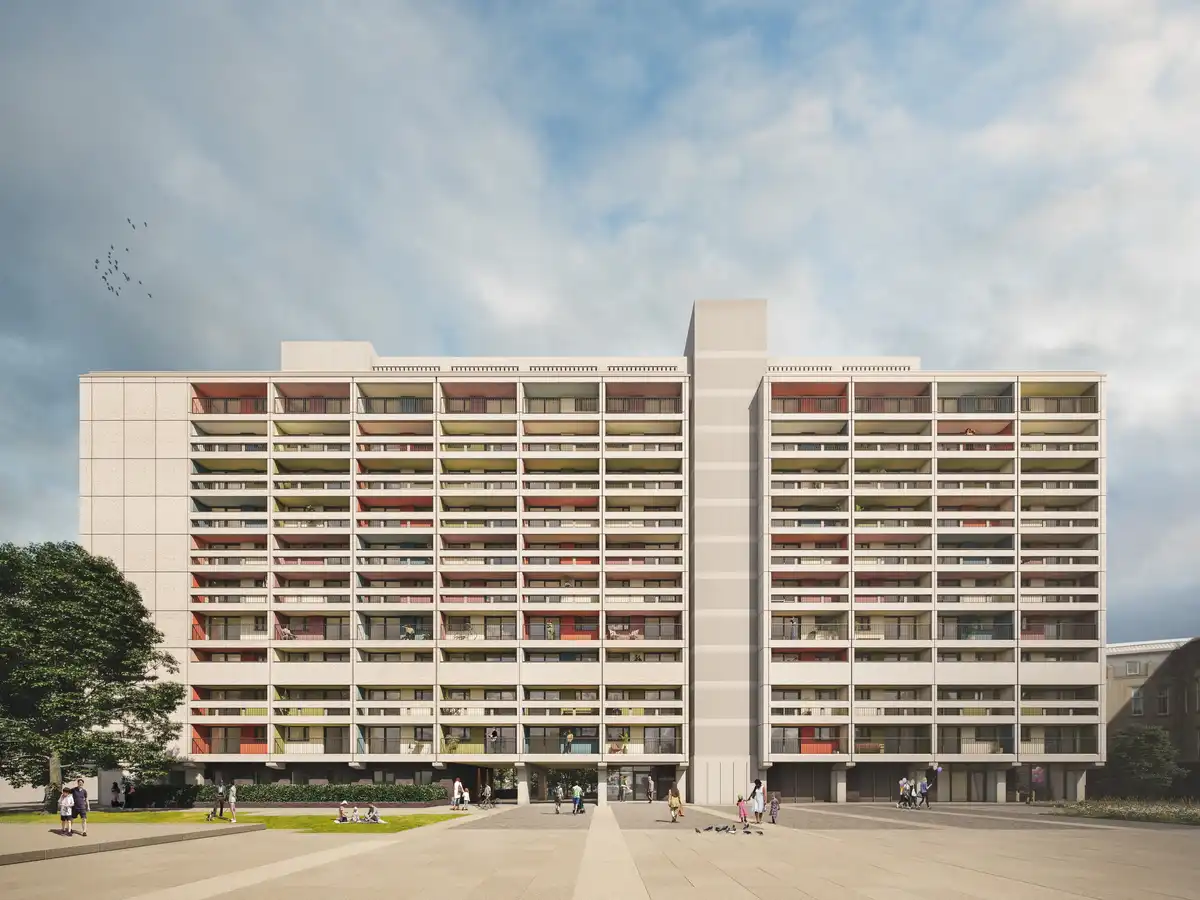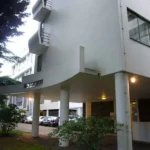Cables Wynd House and Linksview House Edinburgh, Leith Banana Flats refurb, Scottish housing images
Cables Wynd House and Linksview House, Leith
30 June 2025
Design: Collective Architecture
Collective Architecture has submitted plans to transform Edinburgh’s iconic Category A listed Cables Wynd House and Linksview House
Proposal for the retrofit of Linksview House:
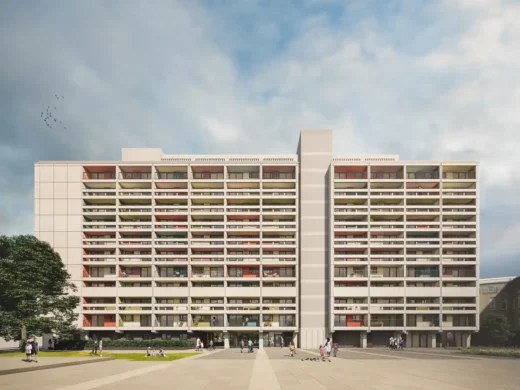
image © CollectiveArchitecture & Touch3D
The City of Edinburgh Council’s retrofit project has taken a major step forward this month with the submission of a planning application by Collective Architecture.
Cables Wynd House and Linksview House, Leith Housing Retrofit
Built in the 1960s and now designated as Category A listed buildings, Cables Wynd House and Linksview House collectively provide 310 homes, the majority of which are owned by the Council for social rent.
These landmark buildings have served generations of residents, and this project represents a significant investment in ensuring their future as safe, high-quality homes.
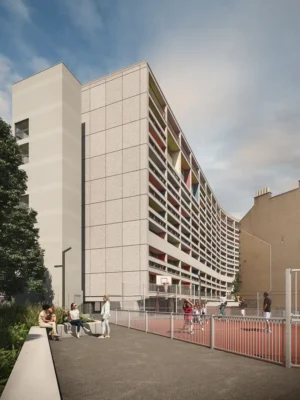
image © CollectiveArchitecture & Touch3D
The proposed works are being driven by the need to meet the Scottish Government’s Energy Efficiency Standard for Social Housing – EESSH2.
Achieving compliance will require substantial upgrades to both the building fabric and mechanical systems. Alongside this, the Council has identified the opportunity to deliver wider improvements that will bring the buildings in line with modern new-build standards.
Key elements of the proposal include:
• Energy Efficiency Upgrades: Improved insulation, window replacements, and energy-efficient heating systems to meet EESSH2 standards.
• Fire Safety Enhancements: Installation of sprinkler systems, smoke ventilation, a new fire-fighting lift, and improved fire compartmentalisation in communal areas. The removal of legacy bin chutes and inclusion of internal waste management facilities will also contribute to enhanced fire safety.
• Resident Safety and Security: Upgraded internal and external lighting, a comprehensive review of CCTV systems, and improved access control throughout the buildings.
• Landscape and Placemaking Improvements: The refurbishment project presents a unique opportunity to reimagine the outdoor environment surrounding both towers. Proposals include new play areas, external seating, wildflower meadows, sustainable urban drainage systems (SUDS), and a full review of parking and waste facilities.
Cables Wynd House in Leith aka The Banana Flats:
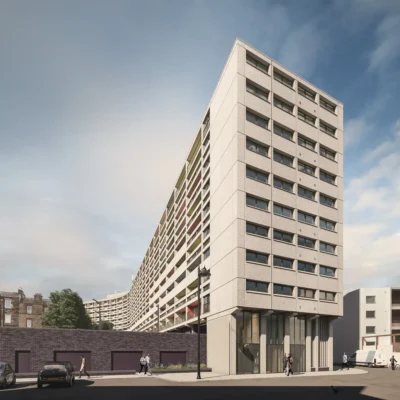
image © CollectiveArchitecture & Touch3D
Lezley Marion Cameron, Housing, Homelessness and Fair Work Convener, City of Edinburgh Council, said:
“We’re making a significant investment of £69 million in Cables Wynd House and Linksview House, with a comprehensive plan to make homes safer, more comfortable, and warmer places to live.
“This project represents a bold and necessary step in preserving two of Edinburgh’s architectural icons while bringing them up to the standards our residents deserve.
“By investing in energy efficiency, fire safety, and placemaking, we are not only protecting the buildings but also enhancing the quality of life for residents and the wider community.
“We’ll continue to engage with residents at every step, keeping them informed as we move forward.”
Cables Wynd House Leith aka The Banana Flats:
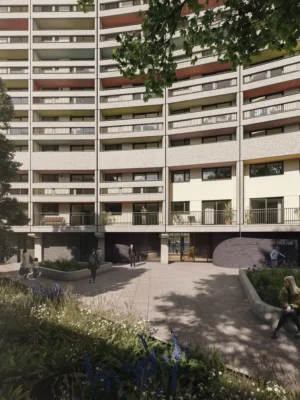
image © CollectiveArchitecture & Touch3D
Carl Baker, Architect, Passivhaus Certified Designer, Collective Architecture, said:
“Collective Architecture is proud to be working with The City of Edinburgh Council on the retrofit of Cables Wynd House and Linksview House. Our proposals place residents at the heart of the process, aiming to provide greener, warmer homes, while celebrating and sensitively enhancing the unique character of the Category A listed buildings.
“As part of a just transition, our carefully considered interventions will improve the thermal and environmental performance of the iconic structures – boosting energy efficiency and alleviating the risk of fuel poverty.
“As with many of our projects, meaningful resident engagement has been central to the design process and will remain a key focus through the final design stage and into construction.”
Subject to planning approval, the Council will continue to engage closely with residents throughout the design and construction process, ensuring their needs remain at the heart of the project.
Collective Architecture
Collective Architecture is a 100% employee-owned architectural practice with studios in Glasgow, Edinburgh, and Dundee. With over 25 years of experience, our 50-strong team delivers socially responsible architecture across housing, civic, cultural, community, learning, enterprise, and strategic planning sectors.
We work with public and private clients through a collaborative and participatory approach, shaping buildings and spaces that are people-centred, inclusive, and sustainable. Our practice includes three specialist divisions – Energy, Strategy, and Conservation – and is committed to low-carbon, low-energy design through retrofit, re-use, and thoughtful new-build solutions.
We believe architecture should foster comfort, health, and joy, supporting the well-being of both individuals and communities.
www.collectivearchitecture.co.uk
Instagram – @Collectivearchitecture
LinkedIn – Collective Architecture
X – @Collective_Arch
Cables Wynd House and Linksview House, Leith – Edinburgh building renewal, Scotland images / information from received 300625 from Collective Architecture
Location: Edinburgh, Scotland, UK.
Scottish Capital Buildings
Edinburgh Architecture Designs – chronological list
Contemporary Scottish Capital Property Designs – recent architectural selection below:
University of Edinburgh Health and Wellbeing Centre, 7 Bristo Square, south of the city centre
Design: PagePark Architects
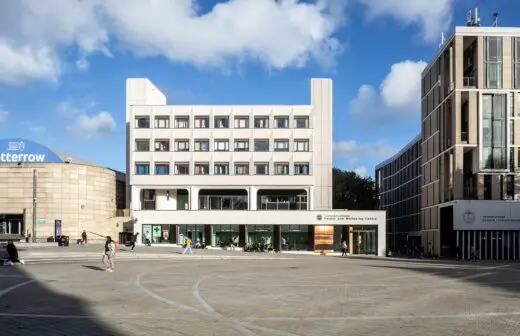
photo : Keith Hunter
New National Centre For Music Edinburgh, Calton Hill
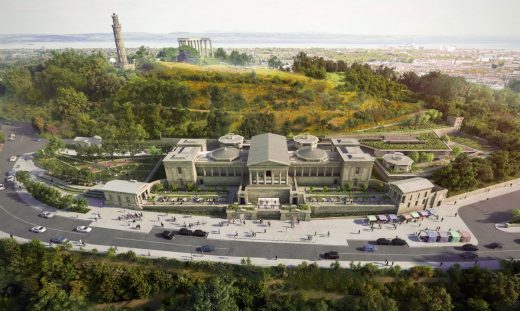
image courtesy of architects practice
St James Quarter Edinburgh
Architects: BDP Glasgow studio + Allan Murray Architects
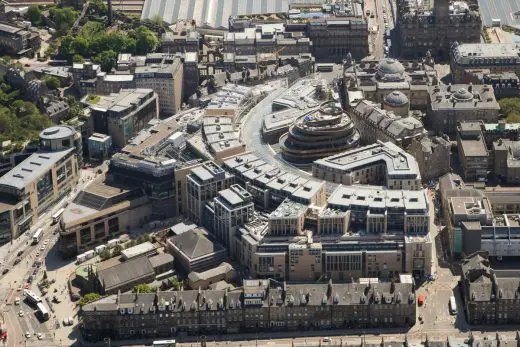
Literature House for Scotland, John Knox House, off the High Street, Old Town
Winning Architects: Witherford Watson Mann ; Groves-Raines Architects Studios ; Studio MB
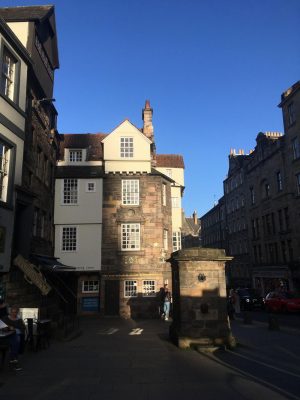
photograph © Daniel Lomholt-Welch
++
Scottish Architecture Design
Architecture and Design Scotland Review News
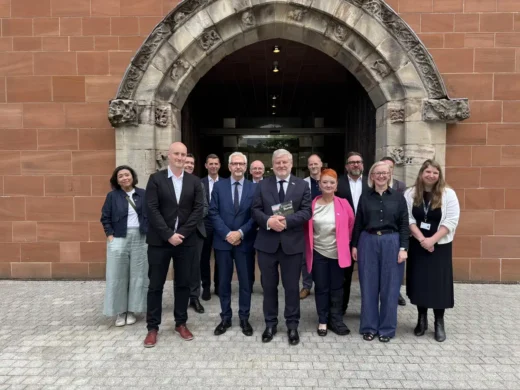
image courtesy of the Scottish Government
Rosslyn Castle building news
Design: Page\Park Architects
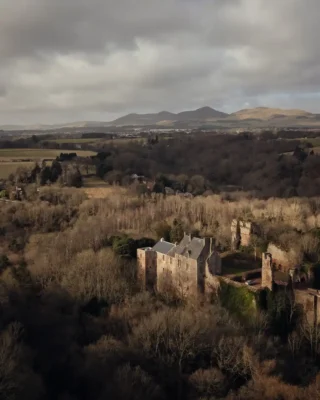
photo : Jim Stephenson
Best Building in Scotland Award – annual architectural prize
Comments / photos for the Cables Wynd House and Linksview House, Leith, Edinburgh, Scotland, property renewal design by Collective Architecture page welcome.

