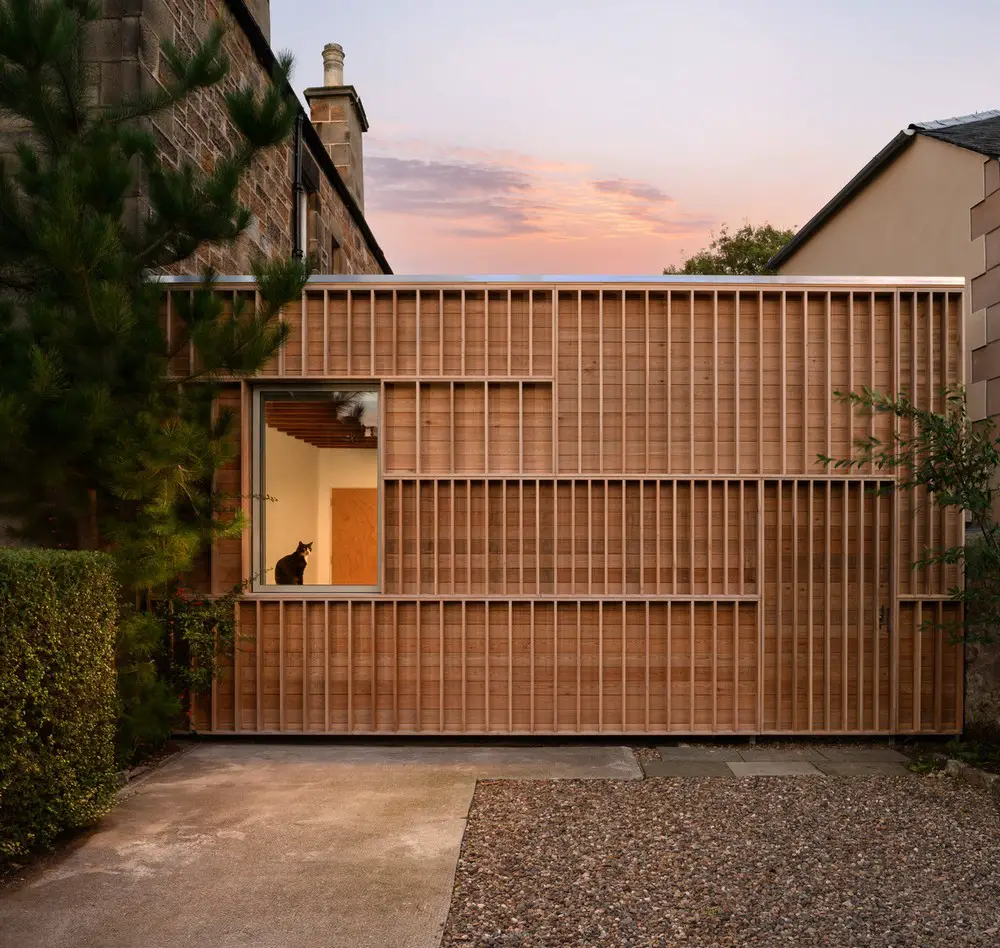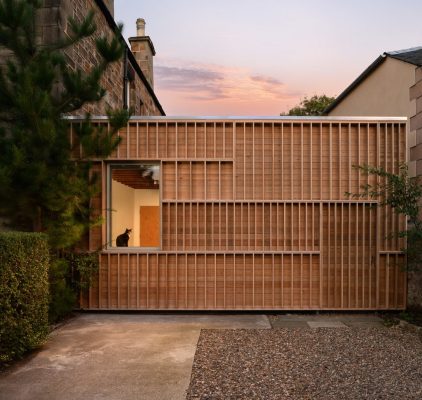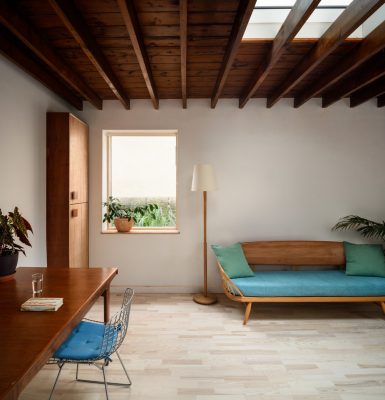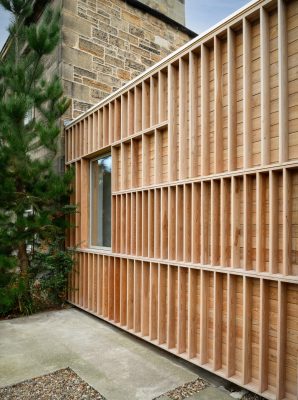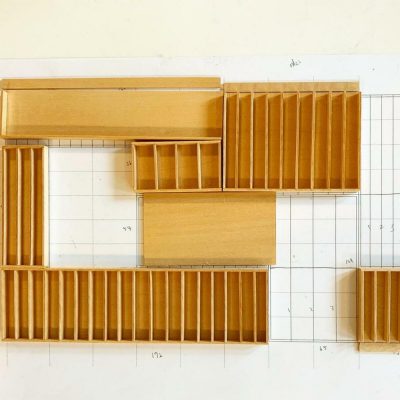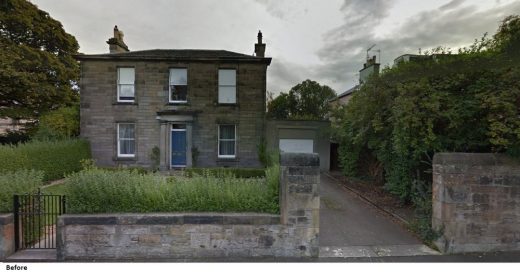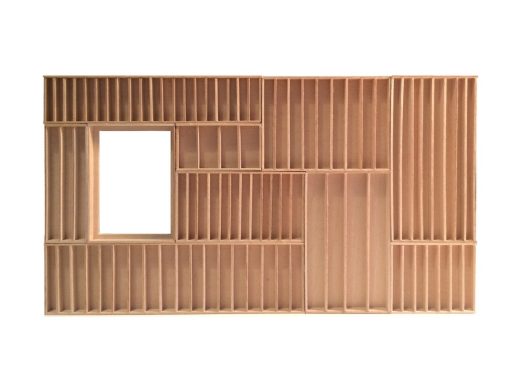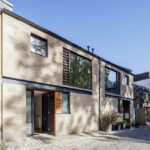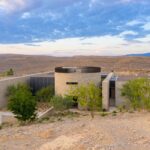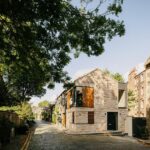Artists studio garage conversion, Edinburgh building project, New Scottish architecture development images, Architect
Artists studio Garage Conversion in Edinburgh
9 Dec 2021
Design: Konishi Gaffney Architects
Location: Edinburgh, south east Scotland
Photos by Zac and Zac
Artists studio Garage Conversion, Edinburgh, Scotland
The Artists studio Garage Conversion project was to form a new studio space for an artist. Konishi Gaffney Architects repurposed the existing garage, infilled a new floor and the old garage door and fully insulated and improved the interior.
The project then became about the front elevation cladding, this becoming an abstract frontage, separated from the building like Buster Keaton’s 1928 film Steamboat Bill, Jr.
We wanted to build in timber and decided on Siberian Larch, setting up a rhythm of timber fins and horizontal cladding. Compositionally arranging a window, a garden gate, a base and top band detail with varying centres to make a pattern like a musical score.
The cladding installation was detailed and made by a brilliant shop joiner, Andrew Macdonald and by the client themselves.
Photography by ZAC and ZAC
Artists studio Garage Conversion in Edinburgh, Scotland – Building Information
Architects: Konishi Gaffney Architects
Completion date: 2021
Photography: Zac and Zac
Artists studio Edinburgh Garage Conversion images / information from received 091221
Scottish Buildings
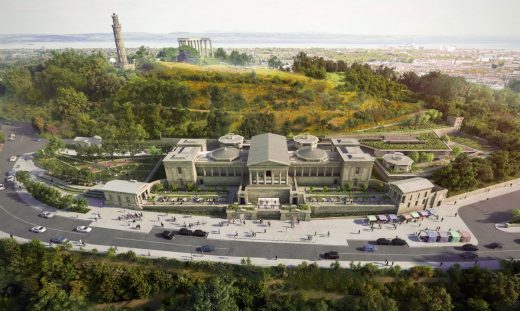
image courtesy of architects practice
New National Centre For Music Edinburgh
St James Quarter , central Edinburgh
Architects: BDP Glasgow studio + Allan Murray Architects
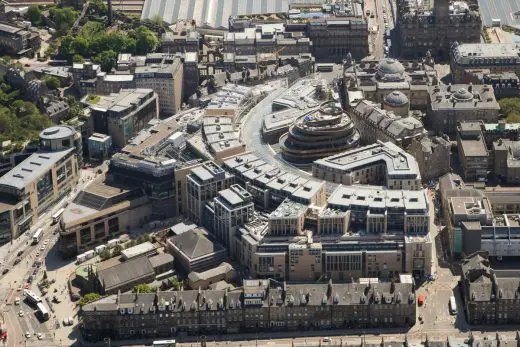
St James Quarter Edinburgh
BDP has helped complete the delivery of phase one of the new St James Quarter, Edinburgh, working with client Nuveen Real Estate to create a new destination in the heart of the capital. A new and modern 1.7 million sq ft masterplan in urban placemaking, it is one of the UK’s largest inner-city regeneration projects.
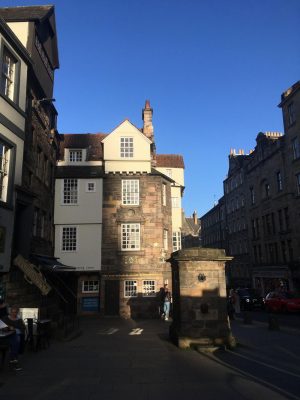
photograph © Daniel Lomholt-Welch
Literature House for Scotland
Edinburgh UNESCO City of Literature Trust has selected Stirling Prize winning architectural firm Witherford Watson Mann to lead the next phase of development at the Literature House in Edinburgh. They will be working in partnership with Groves-Raines Architects Studios and Edinburgh-based Studio MB.
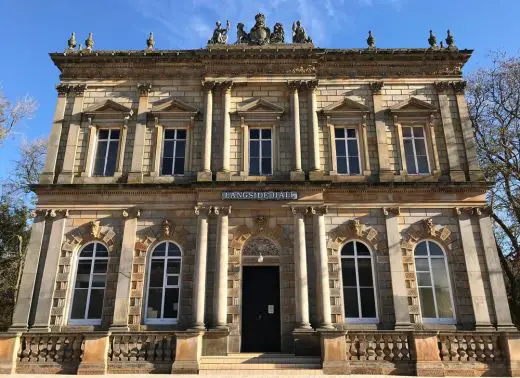
photo courtesy of Hoskins Architects
Langside Halls Queen’s Park, Glasgow
In October 2020 Langside Halls Trust, with funding from Glasgow City Council, Glasgow City Heritage Trust and the Architectural Heritage Fund Scotland, appointed Glasgow-based Hoskins Architects to lead a team of consultants including culture & heritage consultants, Jura Consultants to undertake a 20 week feasibility study of Glasgow’s Langside Halls.
Best Building in Scotland Award
Comments / photos for the Artists studio Garage Conversion, Edinburgh, Scotland, property renewal design by Konishi Gaffney Architects page welcome

