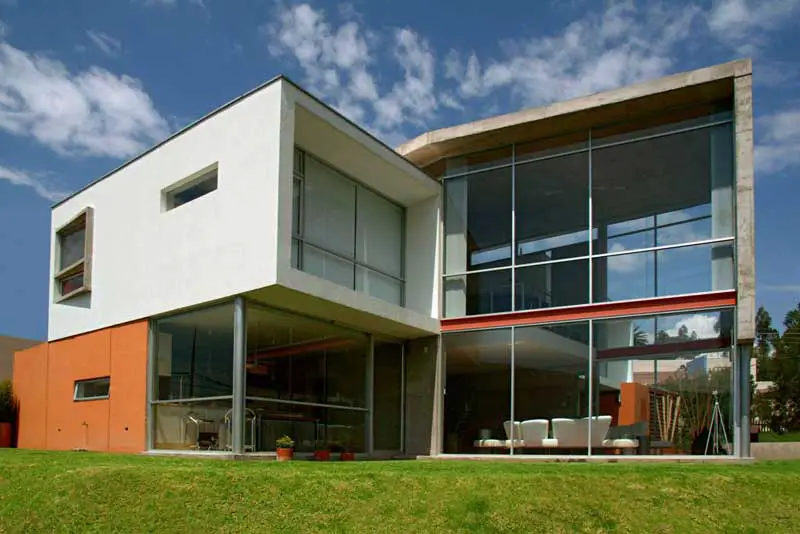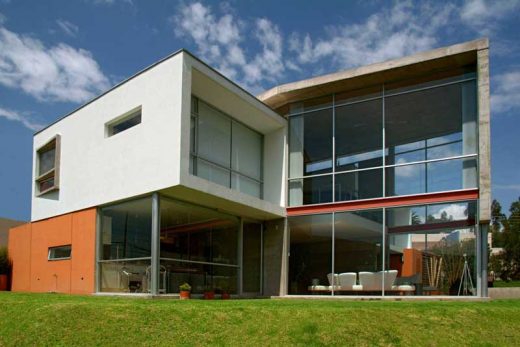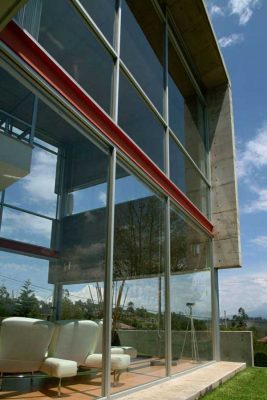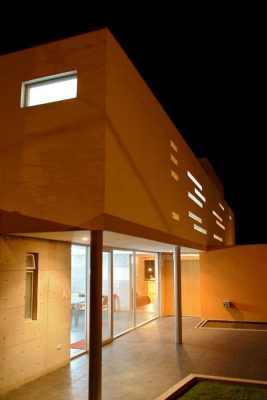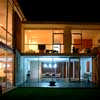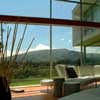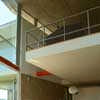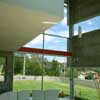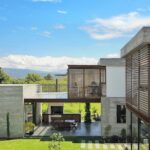Ecuador House, Quito Property Photographs, Architect, Design, New Home Pictures
Quito House – Casa 3 : Architecture
Contemporary Residential Building in Ecuador, South America – design by Arquitectura X
17 Apr 2008
Casa 3
House 3, nr Quito, Ecuador
Date built: 2004
Design: Arquitectura X
Located in a valley to the east of Quito, the area enjoys a temperate climate all year round and is a privileged setting due to its proximity to the local mountain ranges. The built context consists mainly of colonial style houses with a total disregard for the local topography, landscape or climate.
On a relatively small site enclosed by three roads, (with mandatory setback of 5m) with a strong negative gradient and an unavoidable location (due to road levels and accessibility) of the garages, two primary decisions were made; to place the house on the highest fringe of the site next to the only neighbouring lot, and to consolidate and level the ground with retaining walls that act as a plinth, a typical resource of the architecture of Quito, which allows the site to be raised over the busiest roads and the immediate buildings, projecting the space towards the landscape beyond.
The need to maximize the outdoor areas, lead to the definition of the 3 basic elements that make up the house:
The orange socle, set back next to the only party wall and protecting the living spaces from the strong western sun, includes all the service areas, ground floor circulation, garages and a shaded entrance patio.
The white bar, raised on extremely slender pilotis (calculated for earthquake resistance) containing bedrooms and private areas closed to the neighbouring house and the western sun by circulation and baths, opened to the views and morning sun, with public areas limited by glass below.
The third element encloses the main living areas and defines the vertical connections, a hovering and folding concrete plane that encloses and projects the interior spaces across the site creating different relationships with the gardens, the mountains and the sky.
Architects: arquitectura x – Adrian Moreno Núñez, María Samaniego Ponce
Structural Design: Diego Robalino
Project: 2001-02
Construction: 2002-04
Photographs: Sebastián Crespo
Casa 3 Quito images / information from Arquitectura X
Location:Quito ‘
Ecuador Architecture
Contemporary Ecuador Architectural Projects
arquitectura x
Av. Granda Centeno 1114 y Bobadilla #16, Quito, Ecuador
Modern Houses
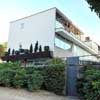
picture © Nick Weall
Ecuador Houses
Website: Arquitectura X Ecuador
Comments / photos for the Casa 3 Ecuador Architecture page welcome
Ecuador House

