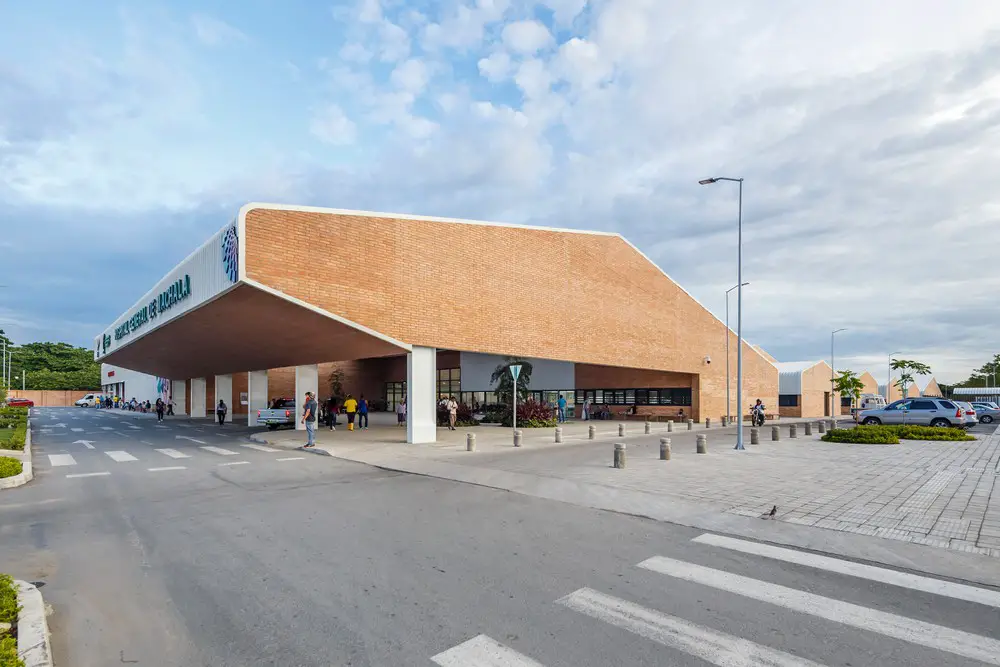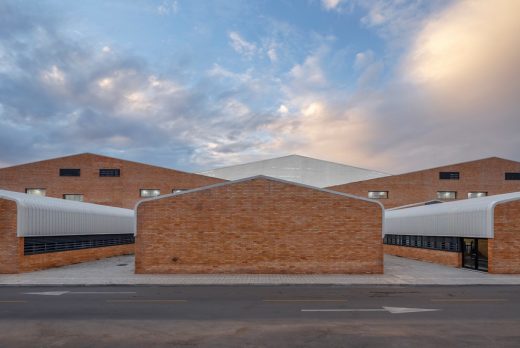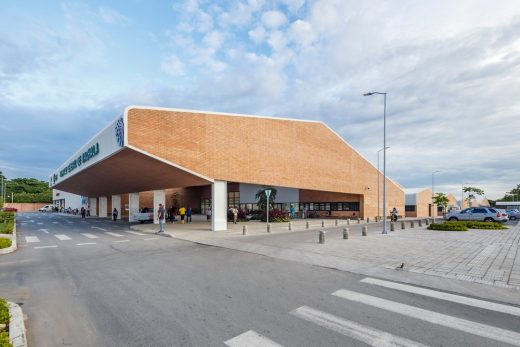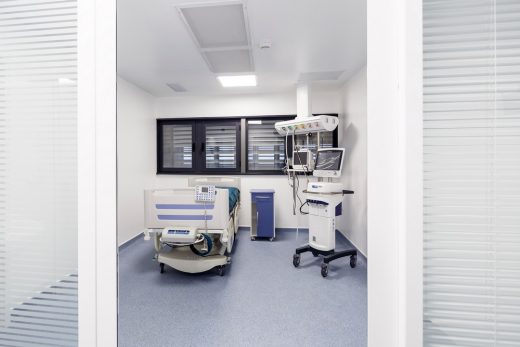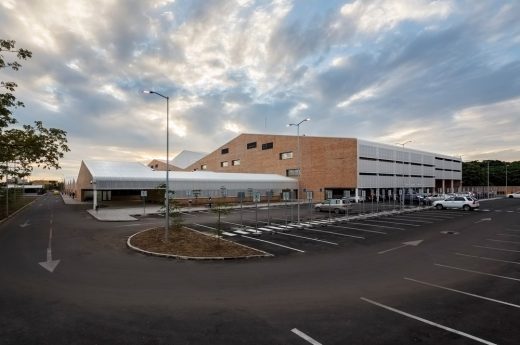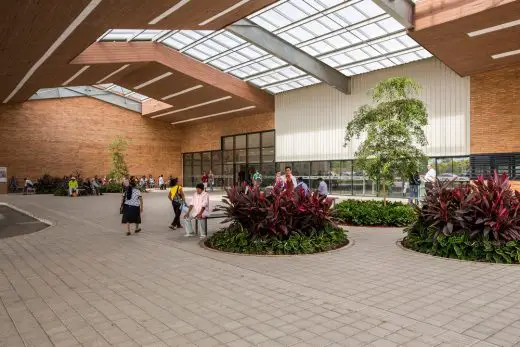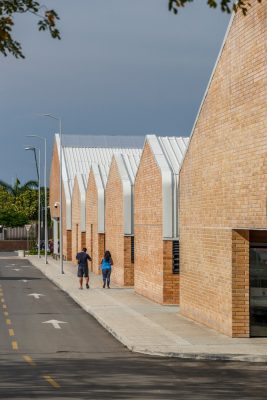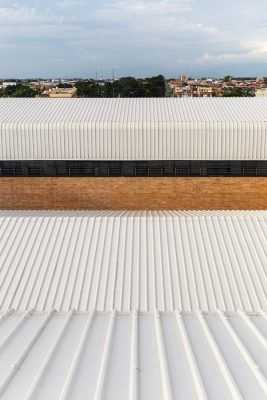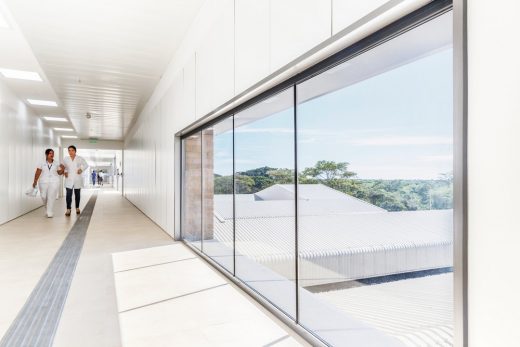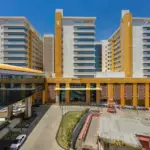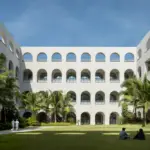Machala Hospital, El Oro province Development, Ecuador Health Building, Architecture Images
Machala Hospital in El Oro province, Ecuador
Contemporary Architecture: New Ecuadorian Health Building design by PMMT architecture studio
1 Apr 2019
Machala Hospital
Architects: PMMT architecture studio
Location: Machala, El Oro province, Ecuador
Machala Hospital In Ecuador, The Work Of Pmmt Architecture Practice, Paradigm Of “fluid Hospital”, A New Typology Of Radically Flexible, Adaptable And Extendible Healthcare Buildings
Thanks to the ongoing innovation that distinguishes it, PMMT architecture studio, internationally renowned for over 25 years’ experience in the healthcare sector, has developed “fluid hospital”, a new typological model built for the first time in the coastal city of Machala in El Oro province, Ecuador.
Fluid hospital is the result of a comprehensive analysis of the metrics and parameters that define hospitals–highly complex healthcare facilities–and serves to reduce considerably and guarantee the processes of design, construction, fitting-out and commissioning, with all necessary services, tailored to each client.
The new hospital in Machala, Ecuador, with a surface area of 23,800 m2 to provide a service to its 300,000 inhabitants, is the first project built according to the criteria of the fluid hospital typological model, developed by PMMT, the Barcelona- and Madrid-based architecture practice specialising in healthcare architecture.
The facility was planned in keeping with the need to provide the canton of Machala and those around it with a first-rate hospital to replace the existing one, within a year. It is precisely these requirements of planning and construction deadlines that make the new fluid hospital model ideal.
The fluid hospital consists in defining the parameters which, correctly combined, guarantee the good functioning of the healthcare building, customising it from the outset and allowing adaptation to future changes. This involves parametrising the organisation and location of the corridors according to use (public, healthcare, maintenance, supplies…), the metrics of the layout and blocks, the modulation of the façade, strategies for future extension, vehicular access, location and hierarchy of entrances, installations, and other regulations that are vital for the start of construction work.
Furthermore, since this study was drawn up for the typology of a hospital, a highly complex healthcare facility, the resulting tool adapts to any metric or circumstance: it defines a series of rules, metrics and strategies that are common to all healthcare facilities and guarantees their correct functioning, whatever the particular conditions of each client, country or healthcare model.
The design for Machala hospital is based on the repetitive idea of a large container that is broken down into the sequential insertion of courtyards, the separation of circuits (healthcare/ patient) and the differentiation of entrances: general, emergency, morgue, dialysis and supplies. The singularisation of these entrances and circuits, their relation in floor plan and cross-section, and the thought-provoking interplay of roofs, transparencies and lines of sight guarantees overall unity.
The proposal takes as a reference the extensions that make up the different city blocks, producing an implantation that links the representative institutional role of the new hospital with the commitment to providing a landmark for the city of Machala and El Oro province. These conditions, alongside those arising from the brief, functional needs and design strategies, materialise in a forceful building with well-defined volumes, formalised by its decided occupation of the site in keeping with two determining criteria: the functional choice of open-plan spaces and a firm commitment to segregation of functional units.
In this way, the building colonises the site on which it stands, strategically distributing the services on three floors, with the different entrances highlighting its implantation and allowing a Cartesian arrangement of its four façades. The functional floor plan is mostly accommodated on the ground floor, accessed by the different entrances. The rest of the functional programme and the service installations are laid out in a three-floor volume.
The location and volume of the hospital mark a boundary. The building with its large horizontal prisms, perforated by courtyards resting on the original site, is tensed between two realities, and the resulting space is modular, extrovert, malleable, fluid, flexible, interchangeable, polycentric and sectored.
In construction terms it is a modular system using a single basic module of 7x7m. In functional terms, construction is also modular according to the level of accessibility of the different services, with a bottom-up organisation of more public, ambivalent and restricted areas. These areas are connected perpendicularly by wide “covered streets”.
To create an extrovert building that is open to the light, the façades are treated as a barrier to the hostile conditions of the setting (roads, climatology…), closed to east and west, and open to the more favourable north and south, allowing optimum ventilation. The composition of the façades, with a calculated arrangement of openings for windows and corridors, is assisted by the raised location, protecting the interior from curious eyes.
The bare brickwork of the lengthwise façades gives the building its representative image of a solid volume, studiously perforated by courtyards. The crosswise façades provide a counterpoint, sheltering the building from the surrounding streets by means of micro-perforated steel sheeting that allows hospital visitors to see out while providing protection from the traffic.
The hospital has a promenade that runs perpendicular to the north entrance, providing access for staff and patients from their respective car parks. The rest of the site is landscaped using the same scheme as the built area, with paths instead of corridors, and plantations of shady native vegetation to delimit outdoor areas.
Design: PMMT architecture studio
Photographs © Bicubik
Machala Hospital in El Oro province, Ecuador images / information received 010419
Location: Machala, El Oro province, Ecuador
Ecuador Architecture
Contemporary Ecuador Architectural Projects
Contemporary Ecuador Properties
Diffuse Borders Residence, Tumbaco, Quito
Design: arquitectura x
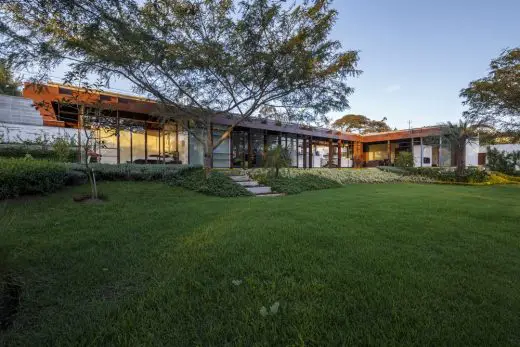
photo : Bicubik, Sebastián Crespo, Andrés Fernández
Diffuse Borders Residence in Quito
PD House, Club Los Arrayanes, Puembo
Design: Gabriel Rivera Arquitecto
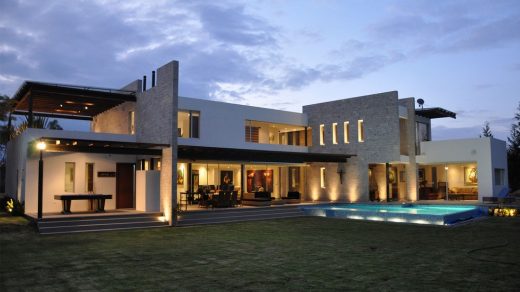
photo : Arq. Gabriel Rivera
House in Puembo
Puerto Cayo House, Puerto Cayo, Manabí
Design: Gabriel Rivera Arquitecto
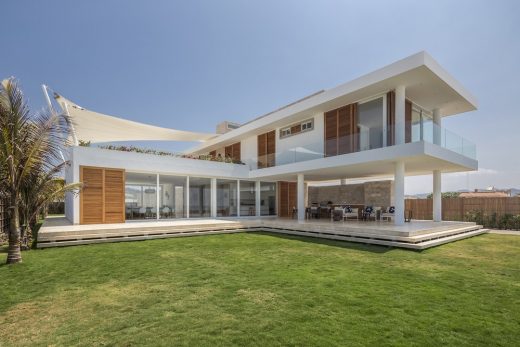
photo : Sebastián Crespo
Puerto Cayo House in Manabí
Cotacachi Residence, Imbabura
Design: arquitectura x
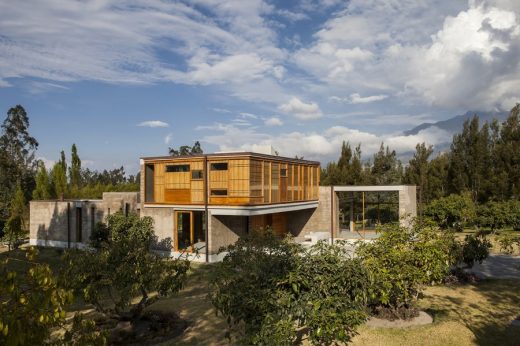
photograph : Sebastian Crespo
Cotacachi House
Gaia Building, Avenue Eloy Alfaro y Mariana de Jesús, Quito
Design: Leppanen + Anker architects
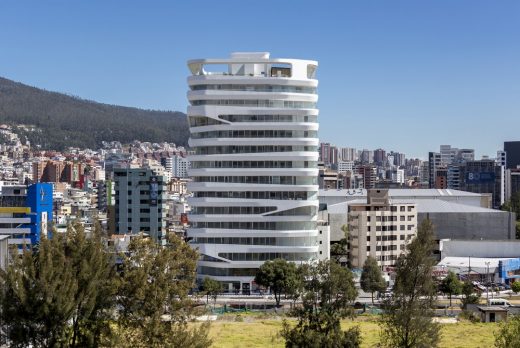
photograph : Sebastián Crespo
Gaia Building in Quito
Comments / photos for the Machala Hospital in El Oro province, Ecuador page welcome

