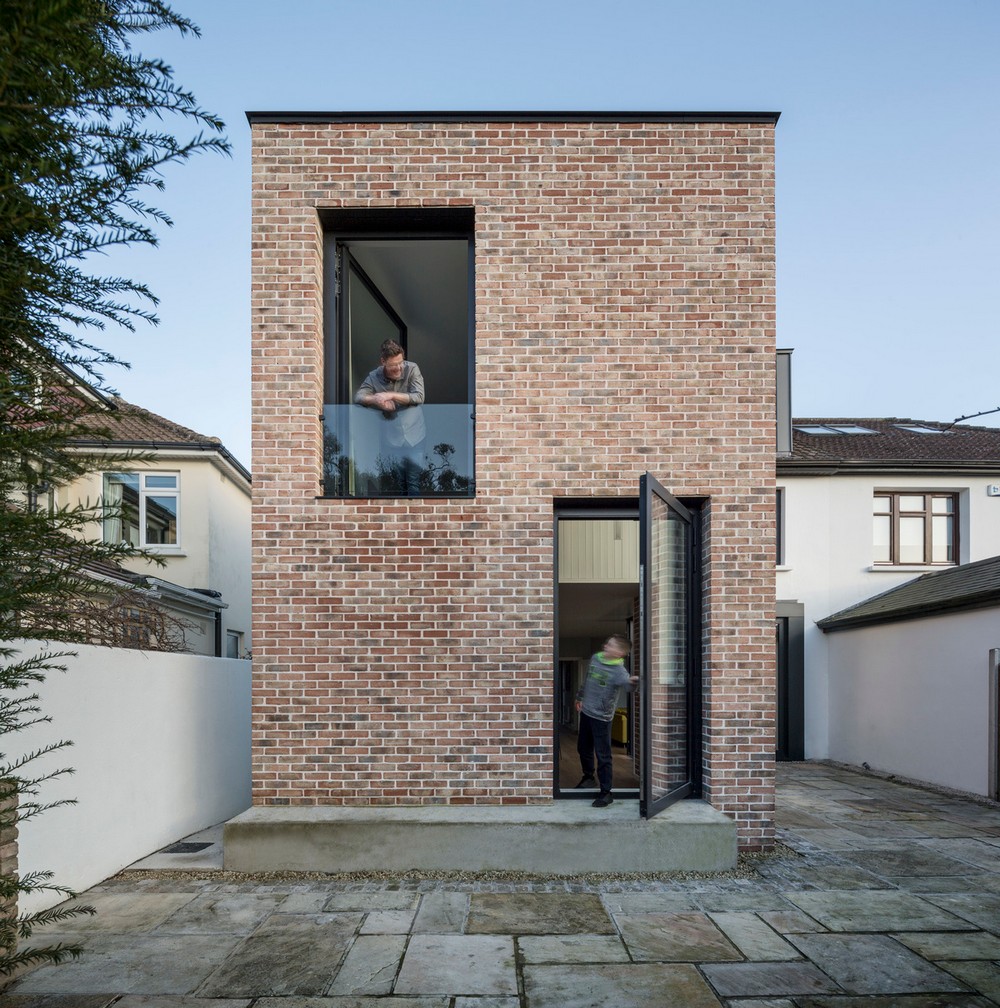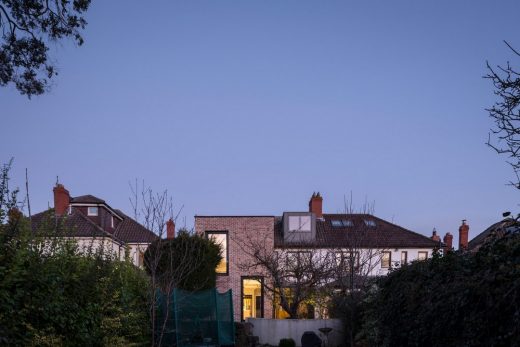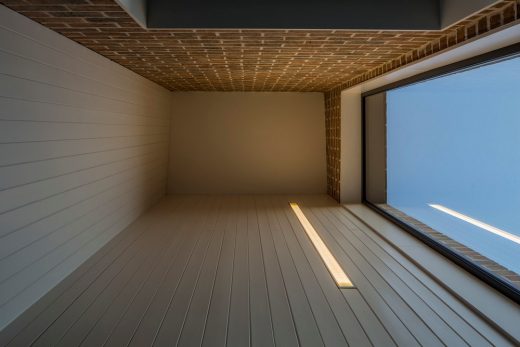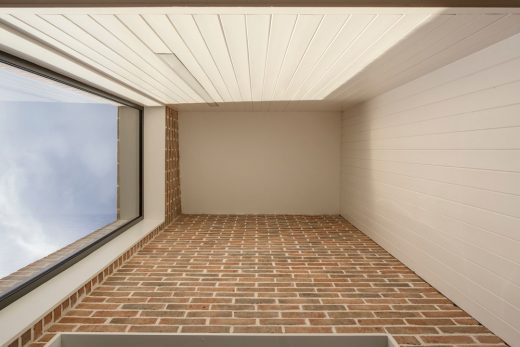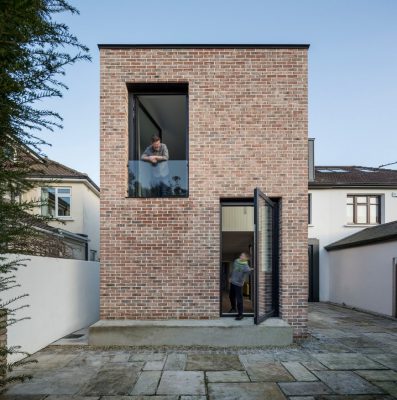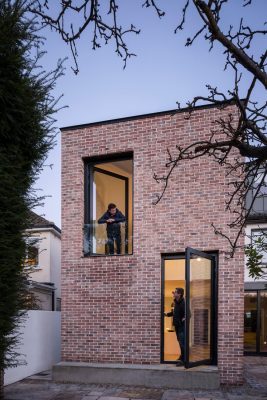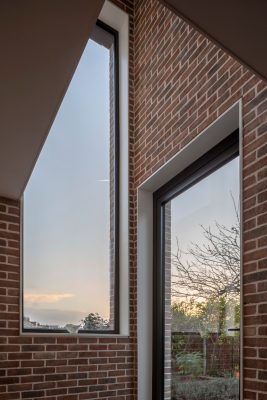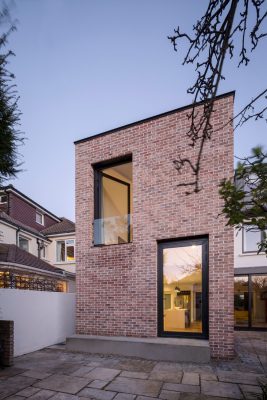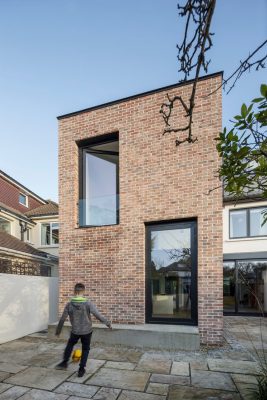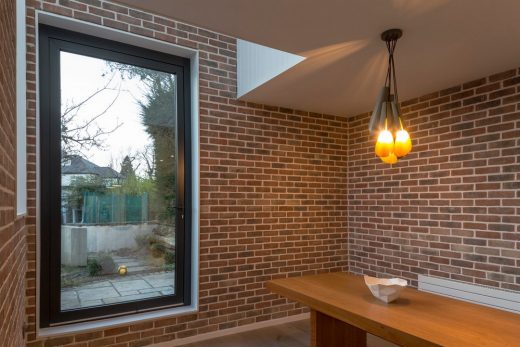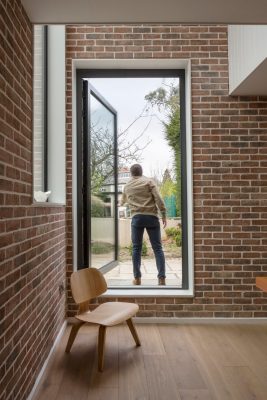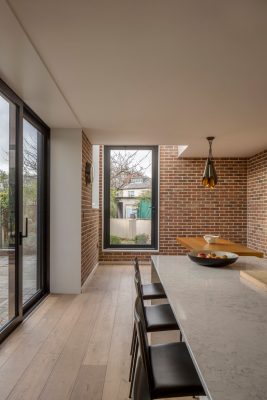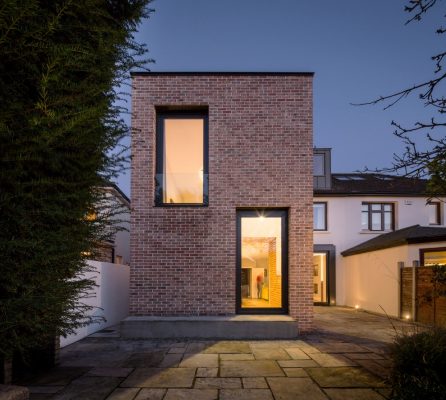Stiles Road Residence, Dublin Building Extension and Renovation, Irish Pre-War Architecture Images
Stiles Road Residence in Clontarf
26 Mar 2021
Stiles Road Residence
Design: architectural farm
Location: Clontarf, Dublin, Ireland
The Stiles Road Residence project comprises of the renovation and extension to rear of a 1930’s semi-detached house in Clontarf. The house was modernised 15 years ago but with the arrival the owners two children the house and its extension no longer fulfilling the owners needs.
The brief was to insulate and refurbish the original house and enlarge and improve the rear extension to provide a family room and kitchen at ground and new master bedroom at first floor.
The new addition is a dense brick tower framed between two existing trees. The brick, expressed externally and internally, is stitched together with the original house by a corner glass door addressing an existing patio space. The brick walls have a tapering section to support the structure of the new master bedroom which contrasts in function, texture and lighting to that of the living space.
The brick echoes that of the existing front façade of the house. The use of brick externally an internally seeks to make the new structure as much a part of the garden as it is of house by blurring the threshold between house and garden/ Inside and outside, while also bringing warmth, and a sense of permanence and security to the new addition. Given the importance of the brick, a lot of time and care was taken with the client in selecting the brick.
The selection of the coloured mortar was as important as the brick, each mortar brought out different tones and colours in the natural brick. In the end a white mortar was selected which contrasted with the black of the windows and metal cladding. The south elevation has a double height window drawing south light into the extended family space, its cill height is set to allow uninterrupted views of the sky and mature trees while
obscuring the rear gardens and fences of the neighbouring properties.
The garden façade has offset windows to create a ‘social façade’ between the master bedroom west facing concrete bench.
The ground floor also received new timber floor was laid on the entire ground floor to provide a unified finish from front door to rear, new pocket doors from the existing front room and new family room, Utility room and storage.
On the first floor the master bedroom incorporated an ensuite and the rooms reconfigured to provide a large family bathroom.
Dormer extensions to the side and rear allowed the attic to be converted which not only houses the new boilers, cylinders and plant etc but also floods the landing space with daylight.
Stiles Road Residence in Clontarf, Dublin – Building Information
Architects: architectural farm
Project size: 35 sqm
Site size: 200 sqm
Completion date: 2018
Building levels: 2
Photography: Ste Murray
Stiles Road Residence, Clontarf Dublin images / information received 260321
Location: Clontarf, Dublin, Republic of Ireland
New Dublin Architecture
Contemporary Dublin Architecture
Dublin Architectural Tours city walks by e-architect
Design: ODOS Architects
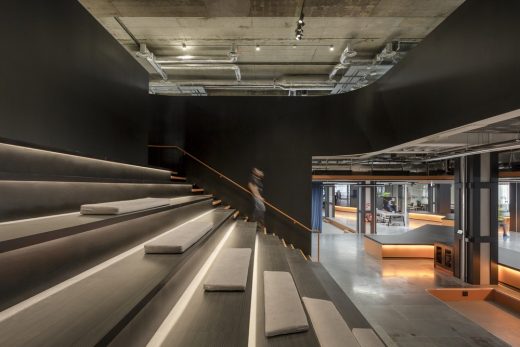
photograph : Ste Murray
Rothco Building
StayCity
Design: ODOS Architects
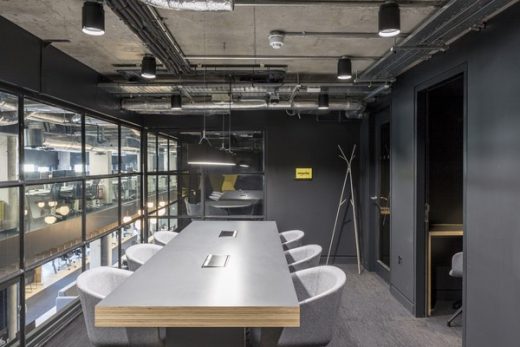
photo : Ste Murray
StayCity HQ Dublin Building
Dublin Building News – built environment updates for the Irish capital city
Dublin Architect Offices – design practice contact details
Irish Architecture – contemporary Irish building designs
University College Dublin’s Future Campus
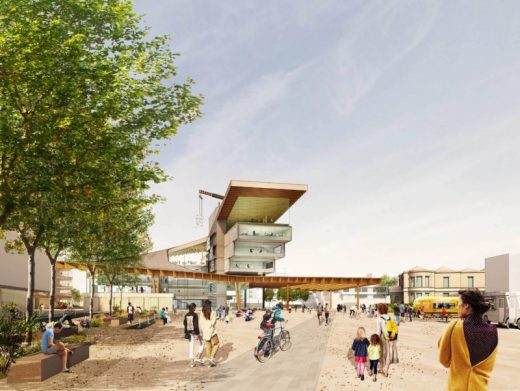
image Courtesy architecture office
University College Dublin Future Campus Designs
Comments / photos for the Stiles Road Residence, Clontarf Dublin property design by architectural farm architects page welcome
Website: Clontarf

