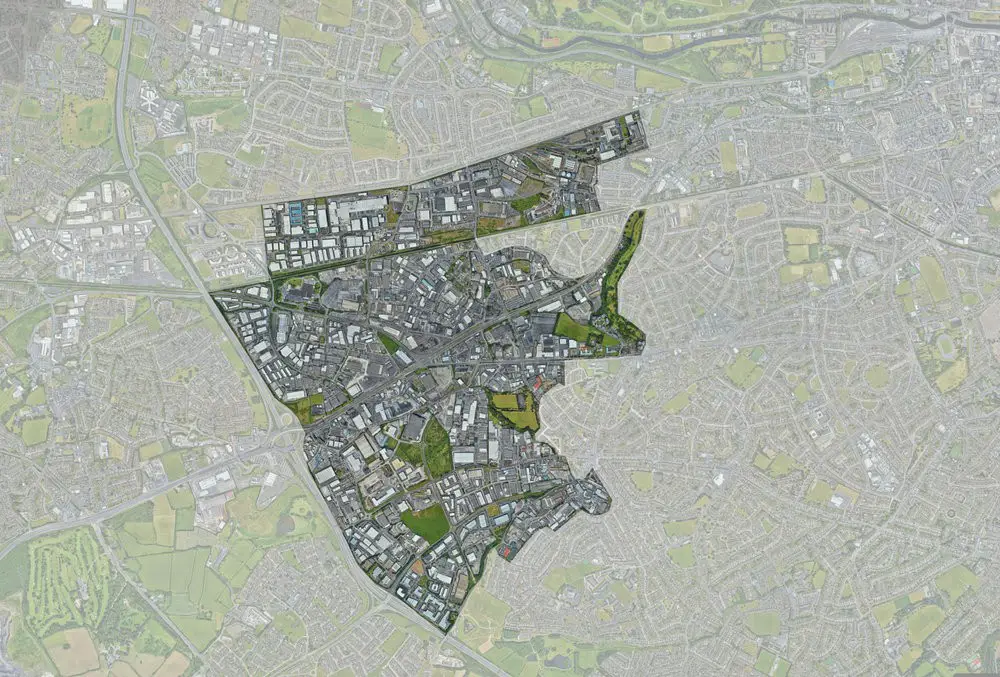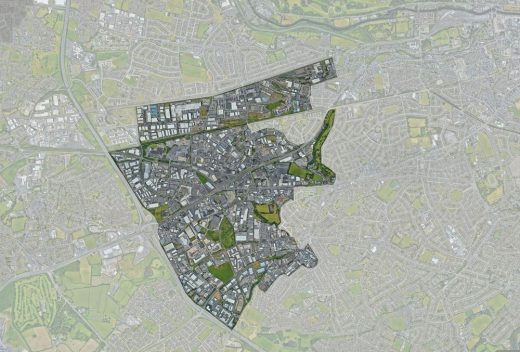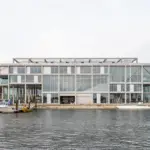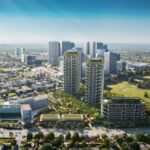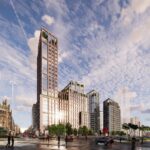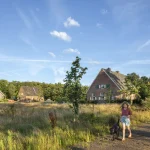Masterplan for West Dublin, Mixed-Use Strategy, Irish Architecture Images
Masterplan for West Dublin, Ireland
5 Feb 2021
Masterplan for a 700ha site in west Dublin
Design: Maccreanor Lavington and Grant Associates
Location: West Dublin, Ireland
Grant Associates to work on innovative Dublin masterplan
Grant Associates is part of a multi-disciplinary team led by Maccreanor Lavington that is set to deliver a masterplan strategic framework for a 700ha site in west Dublin.
The project, backed by Dublin City Council (DCC) and South Dublin County Council (SDCC), will explore how a new mixed-use urban quarter can be successfully developed as an organic extension of the Irish capital underpinned by the concept of “Transport Orientated Development”. The site is one of Europe’s largest regeneration projects and has a strategic role to play for Dublin and Ireland going forward.
The framework is set to cover three regeneration areas – Naas Road, Ballymount and Park West – that straddle South Dublin County Council (SDCC) and Dublin City Council (DCC) lands. The team of consultants, led by urbanists and architects Maccreanor Lavington, will collaborate closely with both councils throughout as the joint client team.
Grant Associates’ role as landscape architects is to help develop the project’s Green and Blue Infrastructure. There is a huge opportunity for this area to shape the long-term future of Dublin. Today the area is focused towards industrial and large-scale commercial uses, dominated by vehicles and lacking in greenery, open space and pedestrian routes, responding to the climate and biodiversity crisis will be key to the transition of this area into a sustainable mixed use urban quarter.
Peter Chmiel, Director at Grant Associates, comments:
“We are excited to be working with the team and South Dublin County Council and Dublin City Council to continue our work in Dublin and examine the future of city living and nature. This is an opportunity to re-evaluate the qualities and performance we need from our future cities to provide happy, healthy places to live and work whilst reconnecting city populations with the natural world and sustaining and repairing the global environment.”
Kevin Logan, Director at Maccreanor Lavington, comments:
“Sustainability is a core factor that will run throughout the course of this project. Its scale allows for a holistic approach, and one that can tie in coordination of many different aspects such as sustainable transport, active travel, the circular economy, social sustainability, environmental sustainability, climate change resilience and the potential for energy production and storage.”
The project aims to innovate and champion future-proofing approaches that ensure the long-term success of the area. The site will need to complement and enhance the existing city whilst delivering equitable growth. The delivery of homes and employment space are key components of this, as is positively incorporating existing businesses in the strategies for the project. The project will also be identifying where catalytic interventions can start the process of regeneration early whilst integrating and creating synergies with the existing development and investment dynamic of the area.
Other members of the multi-disciplinary team include Urban Agency (architecture & urban design), Avison Young (Land Use planning), SYSTRA (transport planning), RSK & Nicholas O’Dwyer (Engineering/environmental) and IAC (Archaeology and heritage).
About Grant Associates
Grant Associates is a pioneering international landscape architecture practice. Our work reconnects people with nature in insightful, delightful and distinctive ways whilst addressing the global challenges of urbanisation, the climate crisis and biodiversity extinction.
Our design process is underpinned by a knowledge of human behaviour, nature and ecological science combined with innovative design technology. We bring original thinking, creative collaboration and are exploring what regenerative design and the circular economy means to landscape architecture.
Our varied portfolio includes ambitious large-scale, landmark projects through to small, local ventures.
Masterplan for West Dublin images / information received 050221
Location: Dublin, Republic of Ireland
New Dublin Architecture
Contemporary Dublin Architecture
Dublin Architectural Tours city walks by e-architect
Design: ODOS Architects
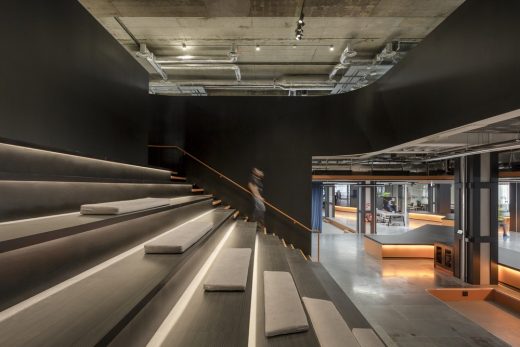
photograph : Ste Murray
Rothco Building
StayCity
Design: ODOS Architects
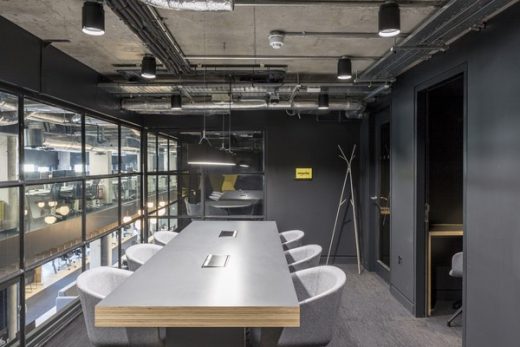
photo : Ste Murray
StayCity HQ Dublin Building
Dublin Building News – built environment updates for the Irish capital city
Dublin Architect Offices – design practice contact details
Irish Architecture – contemporary Irish building designs
University College Dublin’s Future Campus
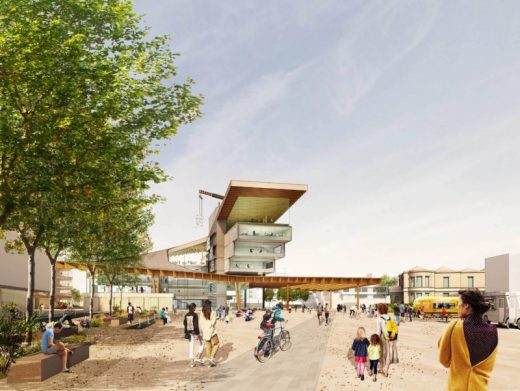
image Courtesy architecture office
University College Dublin Future Campus Designs
Comments / photos for the Masterplan for West Dublin – page welcome
Website: Dublin

