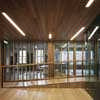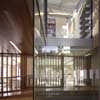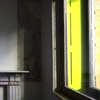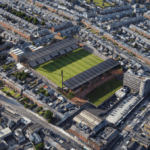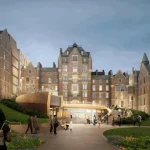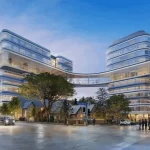Dental Hospital Dublin building, Irish healthcare design images, Ireland architecture redevelopment news
Dublin Dental Hospital
Irish Healthcare Building design by McCullough Mulvin Architects – property refurbishment and renewal
post updated 6 April 2024
Design: McCullough Mulvin Architects
Location: Lincoln Place, Leinster, Republic of Ireland
Irish Healthcare building at Lincoln Place:
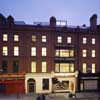
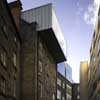
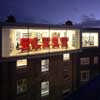
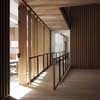
photos : Christian Richters
15 Apr 2011
Dublin Dental Hospital Building
The project takes on five contiguous Protected Structures in central Dublin and converts them to new uses for the Dublin Dental Hospital.
The approach is a combination of careful conservation with strong modern intervention into the fabric. The five terraced houses – a piece of city, archaeology and typology combined, will be upgraded, using voids and fireplaces for services and retaining doors and older materials and surfaces where possible; small linkages and corners are formed to make more useful suites of rooms.
The rooftop is transformed by the addition of zinc pods overlooking Trinity College containing a new library and art gallery; lightwell stalks are dropped through the fabric to bring light to lower levels, forming niches and spaces around a corridor intervention linking the houses laterally. Dublin – a city of individual houses- should have a roofscape of such terraces and viewing platforms.
Dublin Dental Hospital images / information from McCullough Mulvin
McCullough Mulvin Architects, Ireland
Province: Leinster
Founded: 1879, Republic of Ireland
Address: Lincoln Pl, Dublin, D02 F859, Ireland
Phone: +353 1 612 7391
Dublin Architecture
Contemporary Architecture in Dublin, Ireland
Dublin Dental Hospital + School, Trinity College, Eire
Date built: 1998
Design: ABK Architects
A recent Dublin building by McCullough Mulvin:
Long Room Hub, Trinity College Dublin
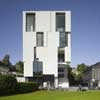
photo : Ros Kavanagh
Trinity College Dublin Building
Another Dublin building by McCullough Mulvin Architects:
Jigsaw – house extension
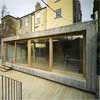
photo : Ros Kavanagh
Jigsaw Dublin
Dublin Buildings : A-K
Dublin Building Designs : L-Z
Dublin Building Designs
Design: Grant Associates with Fletcher Priest Architects
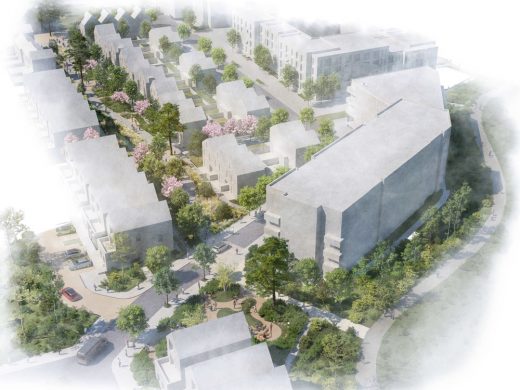
image Courtesy architecture office
Cherrywood Village Masterplan South Dublin
Grant Associates is working with Fletcher Priest Architects to design the masterplan for a new community in Dún Laoghaire–Rathdown, South Dublin for developer Quintain Ireland Ltd.
Dublin Mews Houses
Design: ODOSarchitects
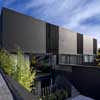
photo : Barbara Corsico
Dublin Mews Houses
Matilde
Design: Ailtireacht
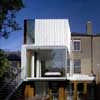
picture : Paul Teirney
Matilde house
Plastic House
Design: architecture Republic
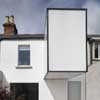
photo : Paul Tierney photography
Plastic House
Irish Architecture – Awards
Buildings / photos for the Dublin Dental Hospital design by McCullough Mulvin Architects page welcome

