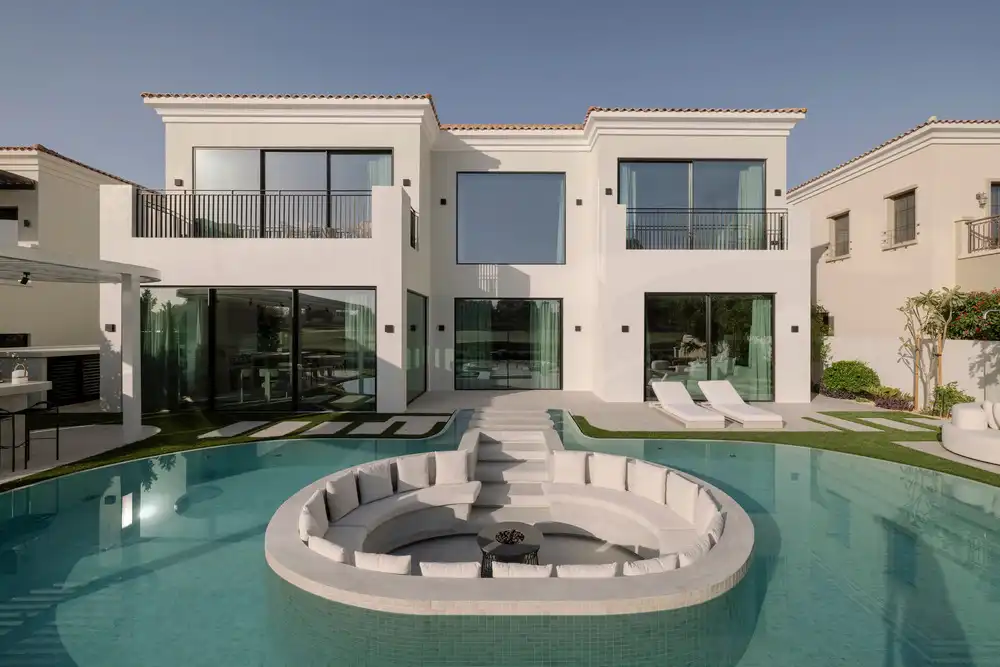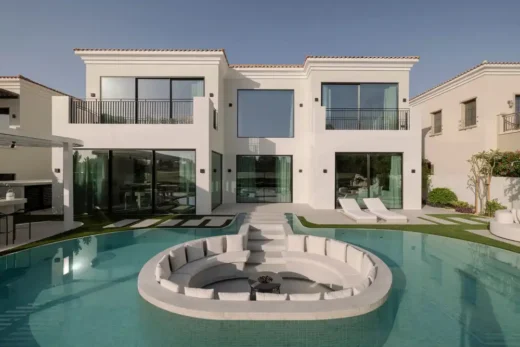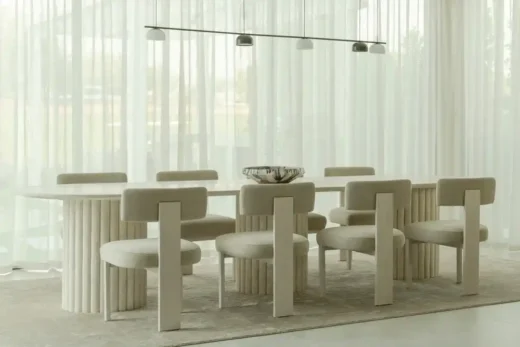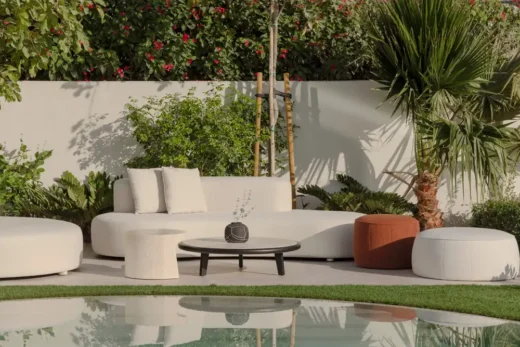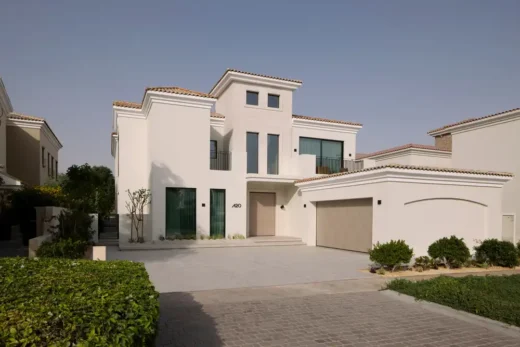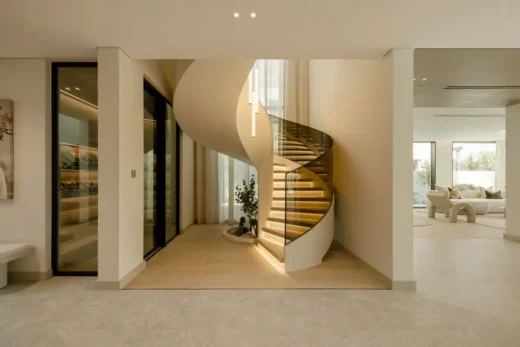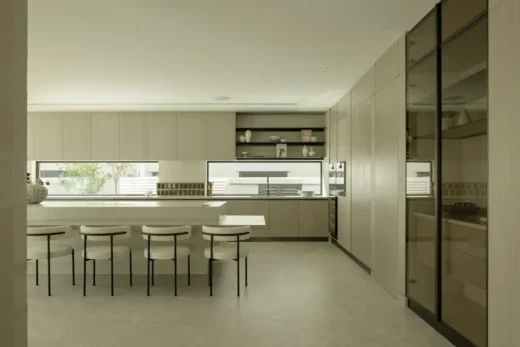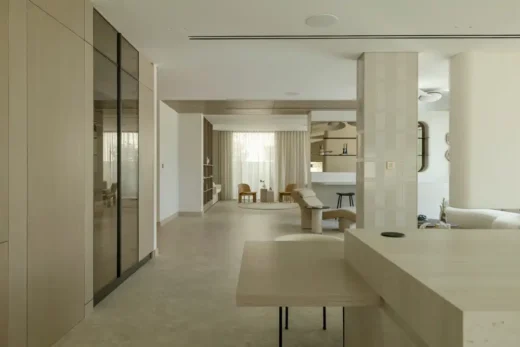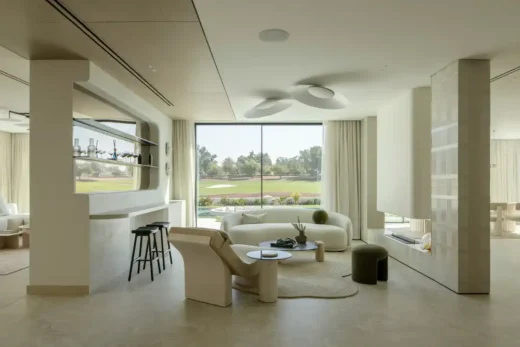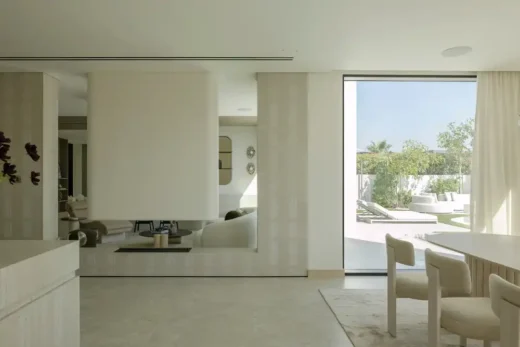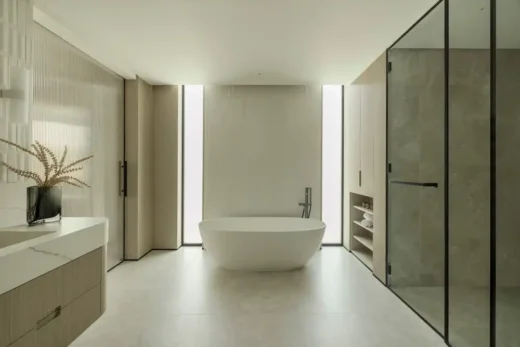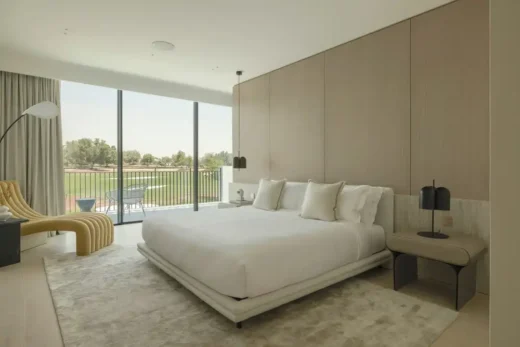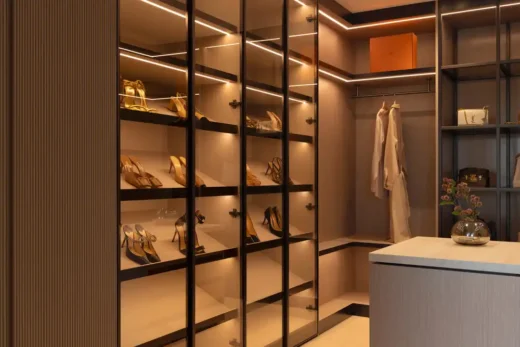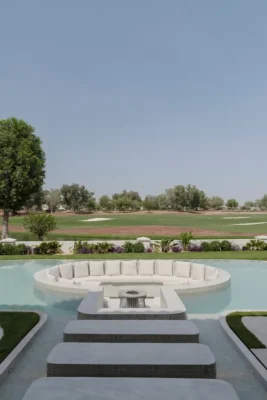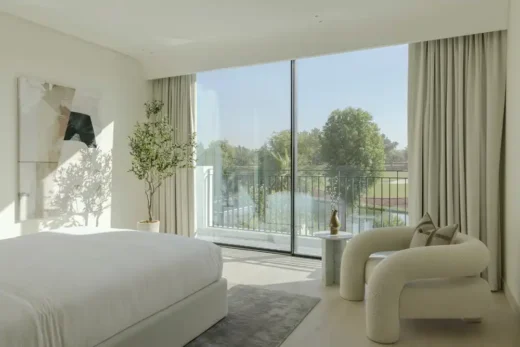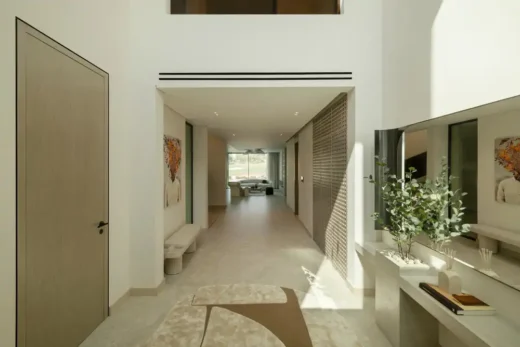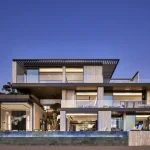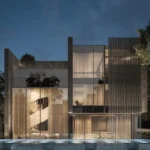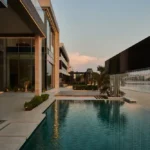Sculpted Stillness Villa, Jumeirah Golf Estates, Dubai luxury home images, UAE real estate architecture
Sculpted Stillness Villa in Jumeirah Golf Estates, Dubai
16 May 2025
Architects: GroundedDesign
Location: Lime Tree Valley A20, Jumeirah Golf Estates, Dubai, United Arab Emirates
Images: Kelly Tooze
Sculpted Stillness Villa, UAE
Set within the verdant enclave of Jumeirah Golf Estates, Lime Tree Valley A20 has emerged from a transformative redesign led by GroundedDesign as a serene and sculptural retreat. What was once a dated villa has been reimagined as a contemporary estate—one that eschews trend-chasing in favour of permanence, clarity, and emotional resonance.
Rather than merely renovate, the design team set out to rethink what it means to live well. Their goal: to create a home that balances architectural precision with sensorial intimacy, one that elevates every moment of daily life, while quietly increasing its long-term value. Over nine months, the house was stripped back, reshaped, and thoughtfully reassembled into a refined statement of spatial fluency.
“We approached the project not just as a physical upgrade, but as a curatorial exercise in what the future of residential luxury should feel like,” says the GroundedDesign team. “This is a house that had good bones—it just needed a new language.”
A philosophy of quiet opulence
From the outset, the design concept was rooted in restraint. Inspired by the tonal textures of Dubai’s natural landscape, the palette draws from soft travertine, natural woods, and warm neutral stones. The materiality is tactile but unpretentious; the forms are expressive yet measured. It’s a home that speaks softly—and with intention.
At its heart is a belief in timelessness. GroundedDesign avoided overt gestures or theatrical excess, opting instead for clarity of form and elegance of detail. Large-format apertures welcome light deep into the interiors, shifting the mood throughout the day. Volume is used sparingly, but effectively, allowing spaces to breathe without feeling vast or impersonal.
Architecture as sequence and story
The journey through Lime Tree Valley A20 is a choreography of thresholds and atmospheres. A double-height entrance hall sets the tone, flanked by custom wood paneling and a sculptural mirror. A custom console anchors the space, while the subtle inclusion of greenery softens its geometric lines.
Beyond, the home unfolds in a rhythm of connected yet distinct rooms. The living and dining spaces are unified by a long sightline and a central fireplace—custom-designed to provide both warmth and architectural drama. Sliding glass doors dissolve the boundary between interior and exterior, opening onto a landscape defined by native planting, textured stone, and a sunken fire pit set within a reflective water feature.
The kitchen, conceived as the home’s informal heart, is both refined and robust. A large island doubles as a preparation zone and gathering point, while cabinetry blends open and closed systems for balance. A run of large-format windows behind the cookline frames garden views and floods the room with light, dissolving the line between inside and out.
A home of moments, not monuments
Rather than impressing through scale, the home impresses through intentionality. The wine cellar is not hidden away, but rather is presented like an art piece—visible from key rooms and softly lit like a gallery. The lounge area integrates a bar, where brushed brass meets dark marble to create a scene of understated glamour.
The master suite, perched privately above the garden, is a retreat in every sense. A generous walk-in wardrobe with concealed joinery offers visual serenity. A spiral staircase—a sculptural centerpiece in itself—rises through a light-filled void, anchored by a Zen garden below that punctuates the stillness with calm.
Everywhere, spaces are designed to support life’s quiet rituals: a reading nook beneath a picture window that frames an olive tree; soft lighting that shifts with the time of day; and acoustics that hold conversations in intimate reverberation. The home is layered, but never loud.
Design meets discipline
Executing a project of this scale and subtlety demanded more than design intuition—it required rigorous discipline. GroundedDesign oversaw every detail, from conceptual planning through technical documentation and on-site supervision. Materials were sourced with both performance and aging in mind, ensuring that every element—from porcelain tile to hardwood—would maintain its beauty over time.
Smart home automation has been integrated seamlessly, enabling zoned climate control, adaptive lighting, and discreet AV systems. Sustainability was not an afterthought but a baseline: high-performance insulation, energy-efficient systems, and water-saving technology elevate the home’s operational intelligence.
A new benchmark for boutique residential design
Lime Tree Valley A20 stands as a refined counterpoint to the excess often associated with luxury homes in the region. Its value lies not in showmanship, but in its coherence. It’s a house that doesn’t need to announce itself—because it has already been considered, curated, and crafted to endure.
For GroundedDesign, this project is not just a portfolio piece—it’s a manifesto. A call for slower, more thoughtful design in an accelerated world. A reminder that true elegance whispers.
Sculpted Stillness Villa, Jumeirah Golf Estates, Dubai – Building Information
Architecture: GroundedDesign – https://www.eplusa.ae/
Plot Area: 897 sqm
Built-Up Area: 614 sqm
Bedrooms: 5
Completion: April 2025
Duration: 9 months
Contractor: V-Renovate
About GroundedDesign
Established in 2017 and based in Dubai, GroundedDesign is a multidisciplinary studio known for crafting interiors rooted in the Scandinavian principle of Lagom—balance, simplicity, and purpose. Founded by Bani Singh, the studio specializes in high-end residential, commercial, and hospitality projects that embody the essence of quiet luxury.
With a focus on timeless design and functional elegance, GroundedDesign creates spaces that are emotionally resonant, technically refined, and deeply personal. Each project is approached with restraint and clarity, resulting in environments that feel calm, curated, and enduring.
In a world of visual noise, GroundedDesign champions quiet luxury—design that soothes, supports, and lasts.
Photography: Kelly Tooze
Sculpted Stillness Villa, Jumeirah Golf Estates, Dubai luxury property images / information received 160525
Modern Dubai Property Designs
Contemporary Dubai Luxury Properties – new UAE real estate selection below:
Sculptural Beachfront Villa, Palm Jumeirah, Dubai
Design: E Plus A Atelier
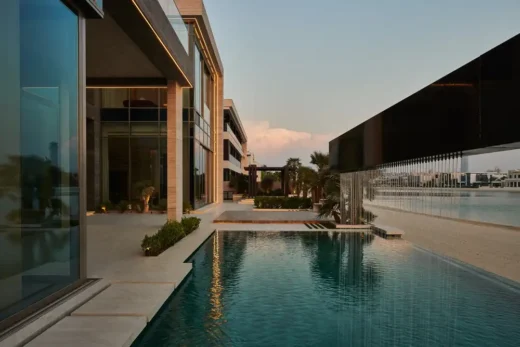
image : E Plus A Atelier
Kural Vista Villa, Palm Jumeirah
Design: SAOTA and CK Architecture Interiors
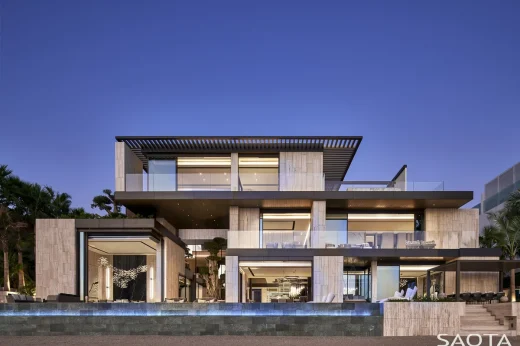
photo : Chris Goldstraw
Dubai Hills Villa
Design: MEMAR Architecture
New UAE Buildings
Oystra, Al Marjan Island, Ras Al Khaimah, United Arab Emirates
Design: Zaha Hadid Architects
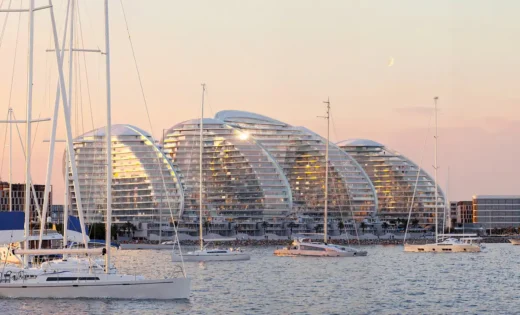
render : MIR
District 11 Sharjah
Design: HWKN Architecture
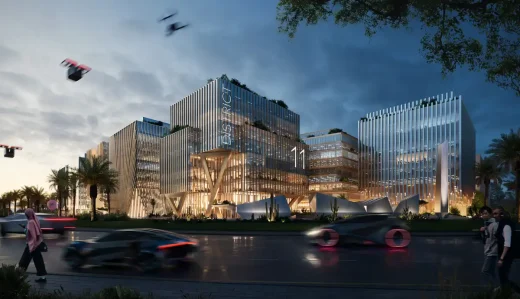
image courtesy of architects practice
Dubai Architecture Tours
Comments / photos for the Sculpted Stillness Villa, Jumeirah Golf Estates, Dubai designed by GroundedDesign page welcome

