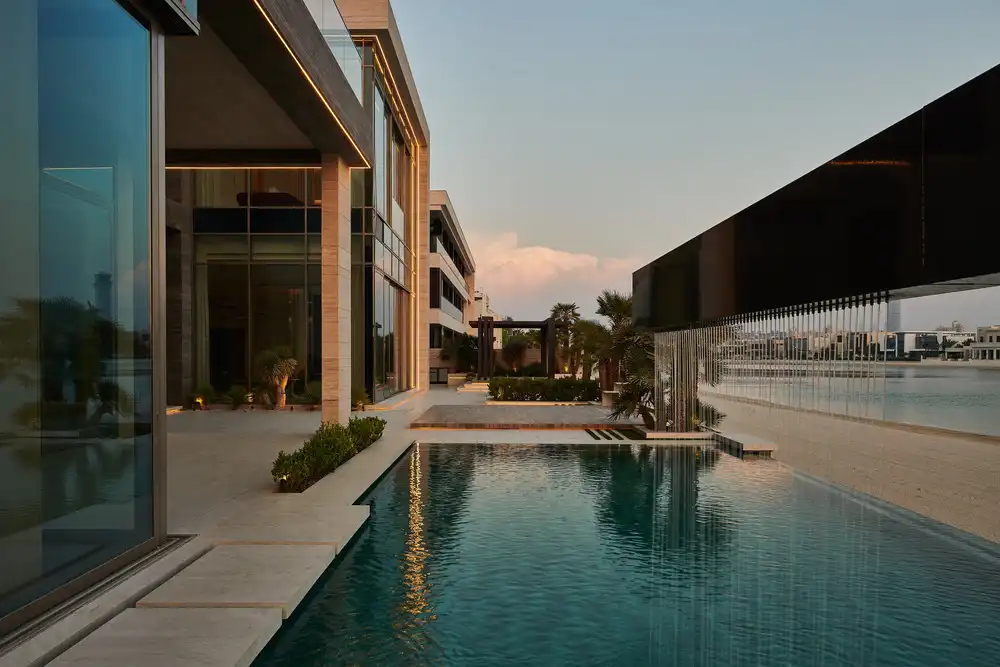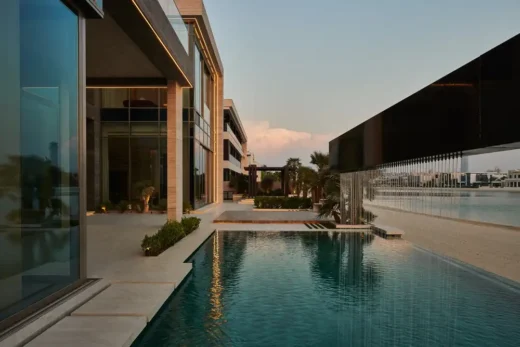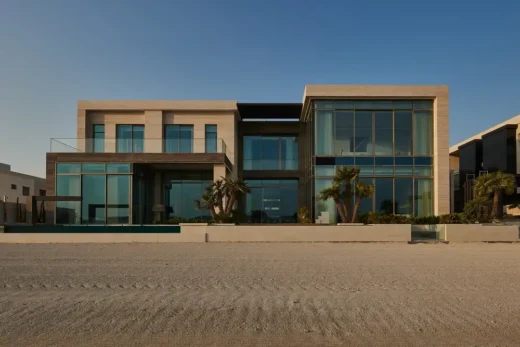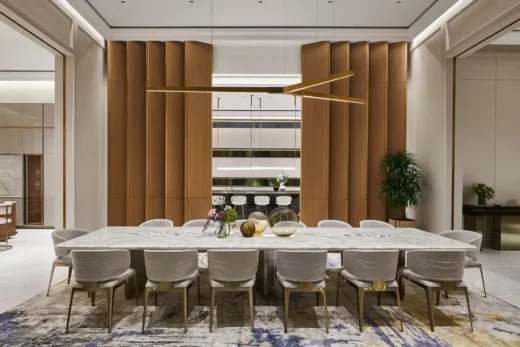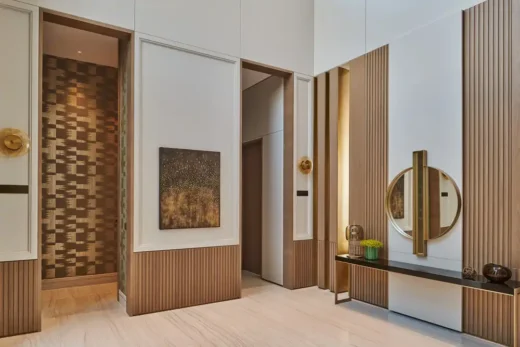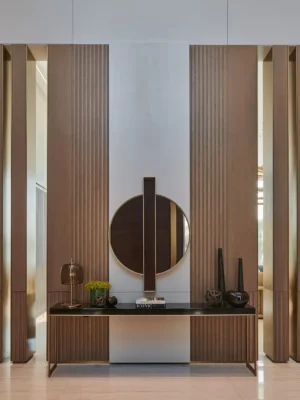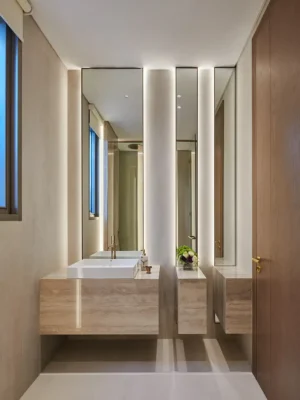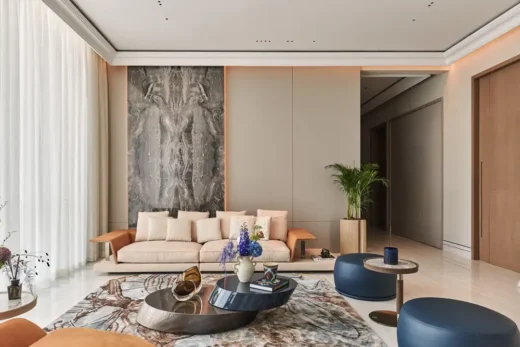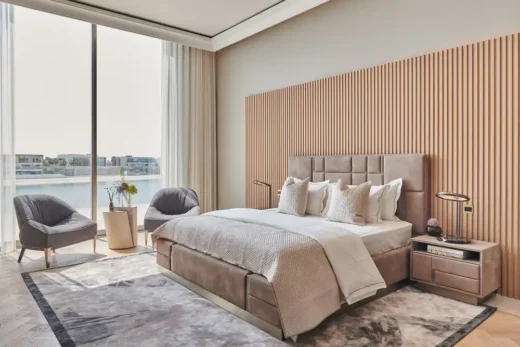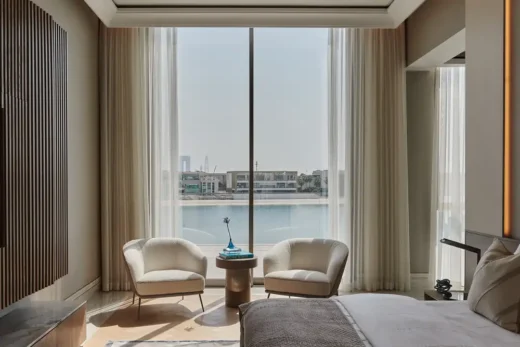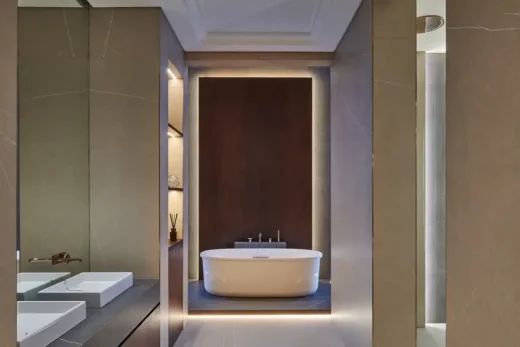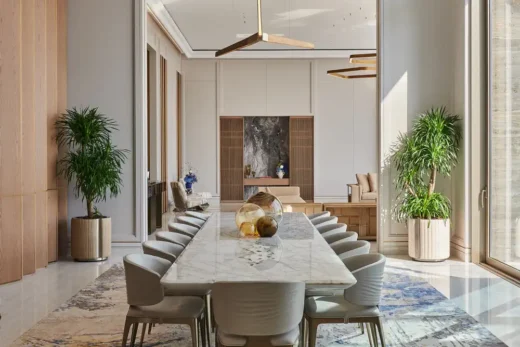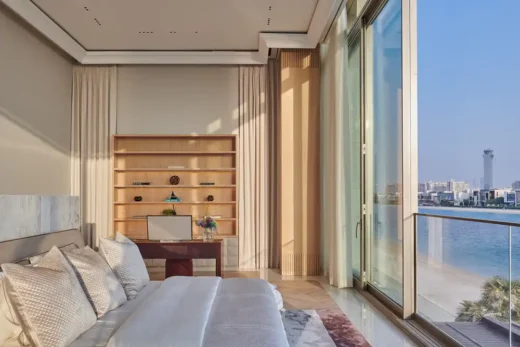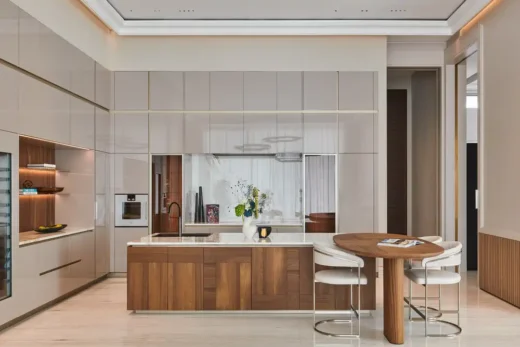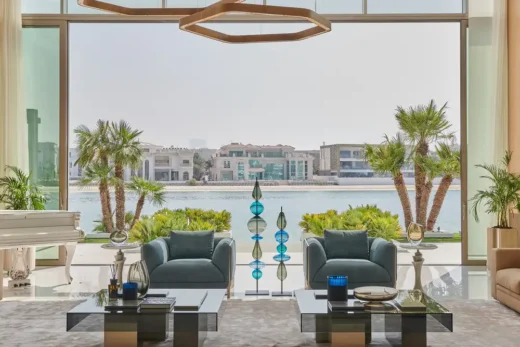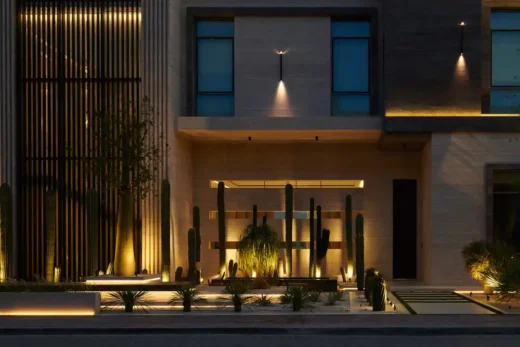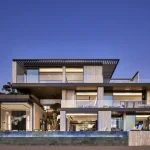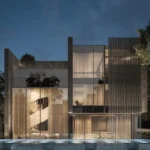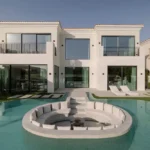Sculptural Beachfront Villa Palm Jumeirah, Dubai luxury home images, UAE real estate architecture
Sculptural Beachfront Villa on Palm Jumeirah, Dubai
15 May 2025
Design: E Plus A Atelier
Location: Palm Jumeirah, Dubai, United Arab Emirates
Images: E Plus A Atelier
Ariant Residences Palm Jumeirah beach mansion, UAE
In a bold yet poetic gesture on the sands of Palm Jumeirah, E Plus A Atelier has unveiled a striking new private villa that redefines contemporary beachfront living in Dubai. The project, a seamless integration of architecture, interior design, and landscape, is a masterclass in modernist restraint, emotional resonance, and crafted materiality.
From the street, the villa reads as a sculptural monolith: travertine and warm stone volumes intersected by razor-thin lighting seams that wrap the building in golden linearity. Deep reveals, rhythmic fins, and a monumental yet softened massing create a sense of timeless permanence—anchoring the home in both site and spirit.
A dramatic water feature signals the transition from public to private: a cantilevered stone beam drops a sheer curtain of water into a turquoise pool, offering a minimalist prelude to the architectural language within. This gesture—equal parts serenity and strength—is echoed throughout the residence, where grandeur is expressed without ostentation.
A choreography of space and sequence
Inside, the home unfolds as a sequence of spatial moments, rather than a static layout. A triple-height atrium acts as the heart of the home, punctuated by a glass-clad elevator shaft and a sculptural, ribbon-like staircase that appears to float mid-air. This vertical spine connects a carefully layered floor plan that balances spectacle and seclusion, formality and comfort.
Editorially rich moments continue throughout: the double-height dining area, lined with timber fins and anchored by a kinetic pendant sculpture, flows into a fluted walnut and marble-clad kitchen. Frameless glass reveals the lush garden and infinity pool beyond, creating a continuous interplay between indoor refinement and outdoor openness.
Light as material, architecture as emotion
Lighting is treated not as an accessory, but as architectural material. Daylight enters through clerestory windows, skylights, and sculpted voids, while artificial lighting is deployed in layers—grazing wall textures, illuminating portals, or dramatizing circulation zones with sculptural fixtures. At twilight, the villa glows like a lantern, revealing its hierarchy in silhouette.
Materiality, too, is curated with a jeweler’s eye: bronze, oak, limestone, lacquer, and mirror shift in tone and texture across rooms, never repetitive, yet always coherent. From arched thresholds to sculptural sinks, even transitional spaces feel like destinations.
A private world of intimate luxury
Private areas adopt a quieter vocabulary. Bedrooms are enveloped in textiles, timber, and bespoke joinery, with spa-like bathrooms that feature freestanding tubs, indirect lighting, and tactile finishes that evoke serenity. Powder rooms and corridors become canvases for experimentation, showcasing dramatic forms and refined material layering.
The surrounding landscape mirrors the villa’s architectural discipline. Desert-native species—palm, cactus, baobab—are placed for privacy and texture, while raised planters and travertine plinths extend the home’s geometry into the garden. The result is a cohesive visual field where house and landscape read as one.
More than a villa: A living sculpture
What E Plus A Atelier has created is not just a beachfront residence—it is a spatial experience, a living sculpture composed of light, texture, and movement. With every line resolved, and every surface intentional, the project offers a deeply layered, sensory-driven environment that unfolds gradually, heightens the everyday, and redefines what it means to live well in Dubai today.
Whether seen through the lens of architecture, interior innovation, material narrative, or spatial choreography, this project offers multiple stories for media and design enthusiasts to explore. It is a villa that doesn’t merely impress—it resonates.
About E Plus A Atelier
Founded in 2019 by Ali Mohammadioun and Elnaz Taghaddos, E Plus A Atelier is a Dubai-based boutique architecture and interior design studio known for its refined, contemporary approach and personalized service. With over two decades of collective experience, the firm specializes in high-end residential interiors, while expanding its portfolio across commercial and hospitality projects in the UAE, Europe, Asia, and Africa.
E Plus A Atelier is distinguished by its commitment to detail, material mastery, and the seamless fusion of functionality and artistry. Led by a multidisciplinary team, the studio offers a holistic suite of services—from architecture and interior design, to landscaping, furniture curation, and art consultation—crafted for discerning global clients who value discretion, creativity, and excellence.
Sculptural Beachfront Villa, Palm Jumeirah, Dubai – Building Information
Architecture: E Plus A Atelier – https://www.eplusa.ae/
Photography: E Plus A Atelier
Sculptural Beachfront Villa, Palm Jumeirah, Dubai images / information received 150525.
Modern Dubai Property Designs
Contemporary Dubai Luxury Properties – new UAE real estate selection below:
Sculpted Stillness Villa, Jumeirah Golf Estates
Architects: GroundedDesign
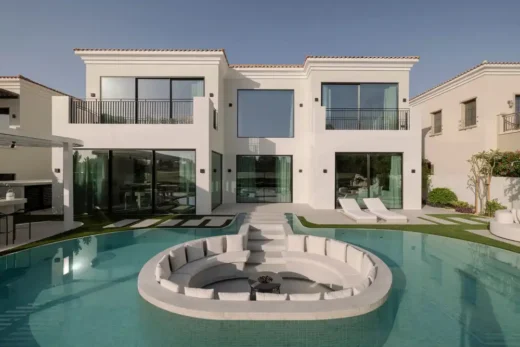
image : Kelly Tooze
Kural Vista Villa, Palm Jumeirah
Design: SAOTA and CK Architecture Interiors
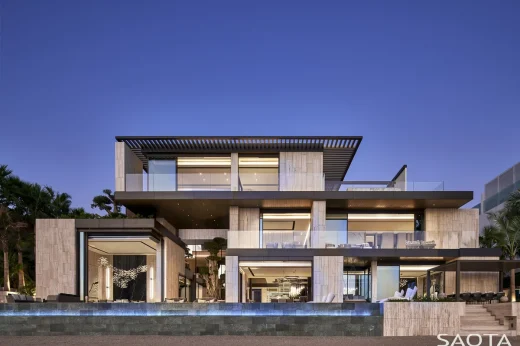
photo : Chris Goldstraw
Dubai Hills Villa
Design: MEMAR Architecture
New Dubai Buildings
Contemporary Dubai Buildings – architectural selection below:
Oystra, Al Marjan Island, Ras Al Khaimah, United Arab Emirates
Design: Zaha Hadid Architects
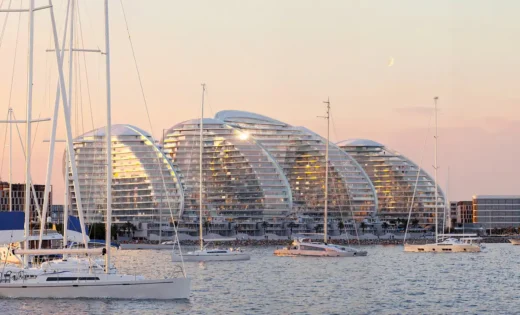
render : MIR
Muraba Veil Towers
Design: RCR Arquitectes
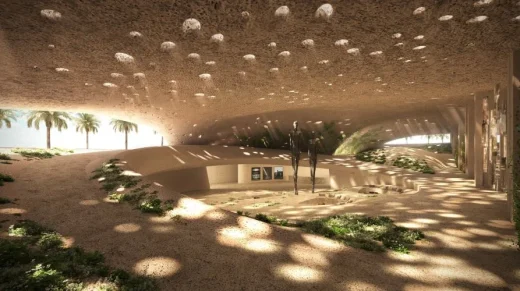
render : Muraba/RCR Arquitectes
Comments / photos for the Sculptural Beachfront Villa, Palm Jumeirah, Dubai designed by E Plus A Atelier page welcome

