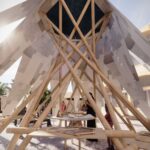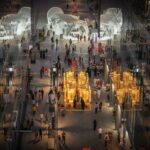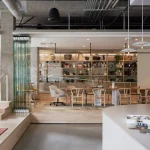2020 Expo Dubai Singapore Pavilion Event + Exhibition Building Architect, UAE Design Project Images
2020 Expo Dubai Singapore Pavilion
ADUNIC Event + Exhibition Architecture, UAE News – design by WOHA Architects
Location: Sustainability District, South Dubai, UAE
Design: WOHA Architects
Singapore to participate in World Expo 2020 in Dubai
The Singapore Pavilion: A City in a Garden
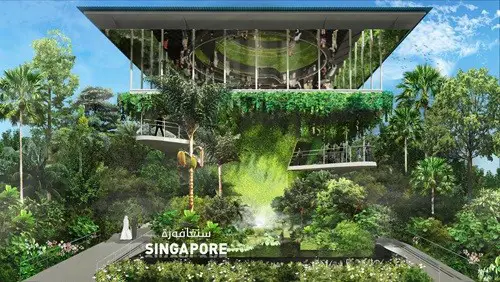
3 Sep 2019
2020 Expo Dubai Singapore Pavilion Building
Singapore will be participating in Expo 2020, the next World Expo, which will be held in Dubai, United Arab Emirates (UAE), from 20th October 2020 to 10th April 2021. The Singapore Pavilion, titled ‘Nature. Nurture. Future’, will pay tribute to Singapore’s journey towards growth, sustainability and resilience.
The Urban Redevelopment Authority (URA) will lead Singapore’s participation in Expo 2020 Dubai, coordinating and collaborating with partners from the public and private sectors to realise the Singapore Pavilion.
Global platform for making connections
Themed ‘Connecting Minds, Creating the Future’, Expo 2020 Dubai will be a celebration of key global developments and achievements, offering visitors 173 days of technology, art, science, culture, creativity, food and music. It will provide a platform to address global challenges and foster creativity, innovation and collaboration among its 192 participating countries and millions of visitors. Expo 2020 will also be the first World Expo to be hosted in the Middle East, Africa and South Asia (MEASA) region and is expected to attract 25 million visits.
The Singapore Pavilion will occupy a 1,550 square-metre site within the Sustainability District of the 4.38 square-kilometre Expo 2020 site in Dubai South, an easy 30-minute drive from Downtown Dubai and less than an hour’s drive from both the Dubai and Abu Dhabi international airports.
Designed to present a microcosm of the nation’s transformed landscape to visitors, the Singapore Pavilion will highlight how the country continues to strive towards liveability, sustainability and resilience through innovative urban solutions. It will also serve to showcase Singapore’s strengths and expertise with the aim of creating potential business opportunities for the country.
Profiling Singapore’s expertise in urban solutions
Expo 2020 Dubai will mark Singapore’s fourth presentation at a World Expo, having also participated in 2000, 2005 and 2010. Singapore’s participation in Expo 2020 Dubai underlines its close bilateral ties with the UAE. As hubs for our respective regions, Expo 2020 Dubai will facilitate further expansion of Singapore’s network in the Middle East region and will also deepen the engagement between the two countries.
Chief Executive Officer of the URA Lim Eng Hwee said: “The Singapore Pavilion is centered on our country’s guiding ethos of sustainable growth where we can have both economic growth and a high quality living environment. Through the presentation at Expo 2020 Dubai, we hope to celebrate Singapore’s spirit of ingenuity and creativity by profiling Singapore’s innovative urban solutions, design and capabilities through programmes and activities that will take place throughout the six-month Expo. We invite Singapore businesses and organisations to play a part in realising the Singapore Pavilion and reach out to a global audience in the dynamic MEASA region.”
Singapore companies who are interested to collaborate and contribute to the Singapore Pavilion programmes are encouraged to email the organising team at [email protected].
Showcasing a City in a Garden
With the theme of ‘Nature. Nurture. Future’, the Singapore Pavilion will encapsulate Singapore’s story of overcoming its physical limitations as a small island city-state to become a highly liveable and sustainable city. With the world becoming more fast-paced, diverse and unpredictable, it is essential that Singapore adapts to remain resilient.
Through a creative and experiential journey of individual and collective discoveries, visitors will come to understand Singapore’s evolution into a City in a Garden, where it continues to foster a synergistic and collaborative relationship between the community, nature, and the built environment, to create possibilities for the future.
The Singapore Pavilion is designed by Singapore architecture firm WOHA Architects, one of Southeast Asia’s best known and most awarded architectural practices, and produced by Radius Experiential International. The pavilion features a distinctive architectural design with lush landscaping as an interpretation of Singapore’s sustainability story.
Three large modular garden cones draped in verdant vertical greenery, will form the centrepieces of the Singapore Pavilion:
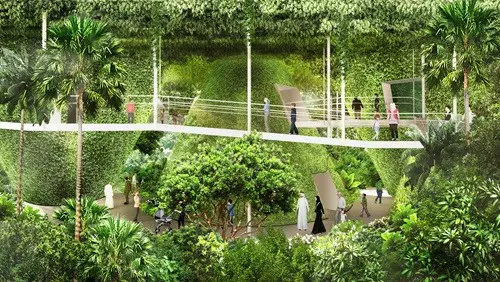
The creative vision for the Singapore Pavilion is that of a dense, multi-layered three-dimensional greening space – a city that is set in a garden. The ground level will be a welcoming space for visitors, set in a tropical garden ambience.
Three large modular garden cones draped in verdant vertical greenery will form the centrepieces of the pavilion, with key exhibits housed within their interior spaces. A canopy walk will connect the three cones to lead visitors through the exhibits and up to an open platform with vantage points of the Expo site that also allows for interaction and discourse.
An open platform with vantage points of the Expo site that also allows for interaction and discourse:
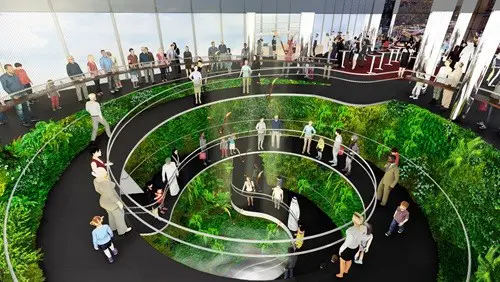
The Singapore Pavilion is also envisioned as a net-zero energy pavilion that incorporates sustainability design strategies and features, such as a cantilevered roof to provide shade and thermal comfort, solar panels and water treatment technology to provide for the energy and water needs of the pavilion.
For more details on the Singapore Pavilion and Expo 2020 Dubai, please visit www.singapore2020expo.sg and www.expo2020dubai.com respectively.
2020 Expo Dubai Singapore Pavilion images / information received from URA
Oasia Hotel Downtown, Singapore, by WOHA Architects on YouTube:
Film on YouTube
Location: Jebel Ali, Dubai, UAE
Dubai 2020 Expo Pavilions
Dubai 2020 Expo Pavilions
Design: Santiago Calatrava, Foster + Partners, BIG and Grimshaw Architects
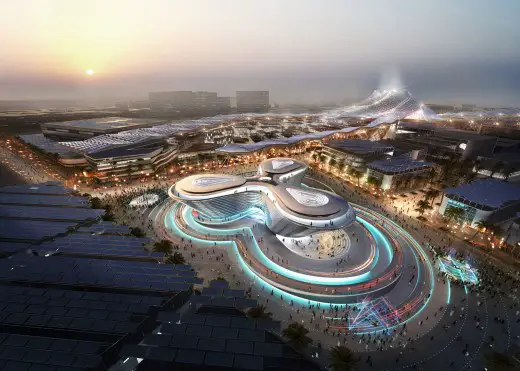
Dubai 2020 Expo Pavilions
Design: METAFORM Architects
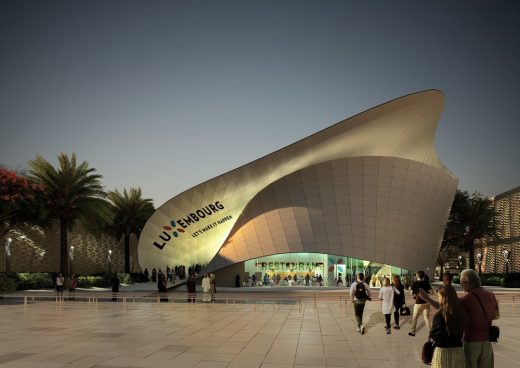
image courtesy of architects
2020 Expo Dubai Luxembourg Pavilion Building
Sustainability Pavilion for Expo 2020 Dubai
Design: Grimshaw Architects
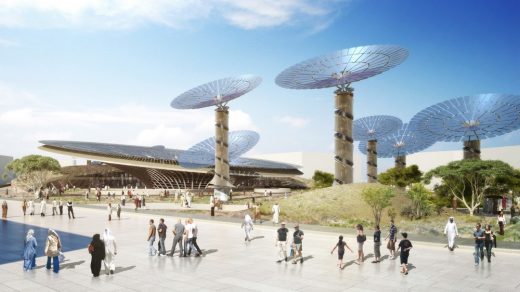
image courtesy of architects
Sustainability Pavilion for Expo 2020 Dubai
Dubai World Expo 2010 Masterplan
Design: HOK / Populous
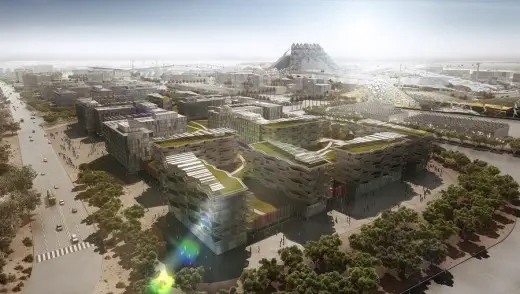
Dubai World Expo Masterplan by HOK / Populous
UAE Architecture
Burj 2020 Dubai Tower in UAE
Architects: RNL Design
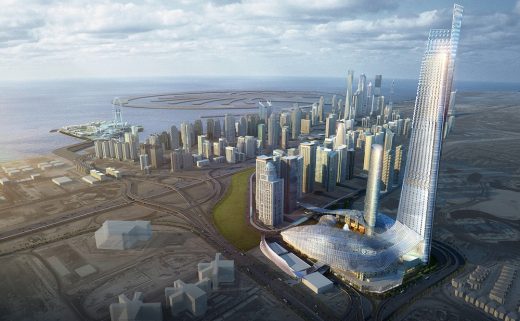
photo courtesy of architects
BURJ 2020 Dubai Building
The world’s tallest commercial tower, part of the Jumeirah Lakes Towers development. The tower is to be completed in advance of Expo 2020 Dubai.
Hyperloop Pods and Portals
Design: BIG-Bjarke Ingels Group
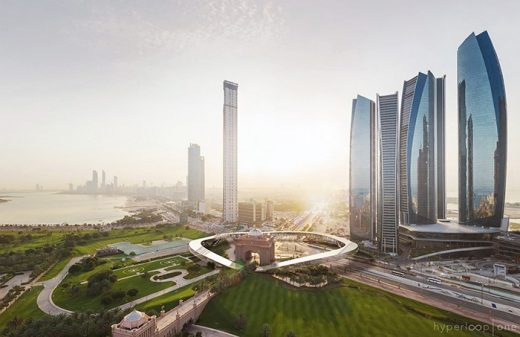
image from architects
Hyperloop Pods and Portals in Dubai
Architecture Tours Dubai by e-architect
Comments / photos for the 2020 Expo Dubai Singapore Pavilion page welcome

