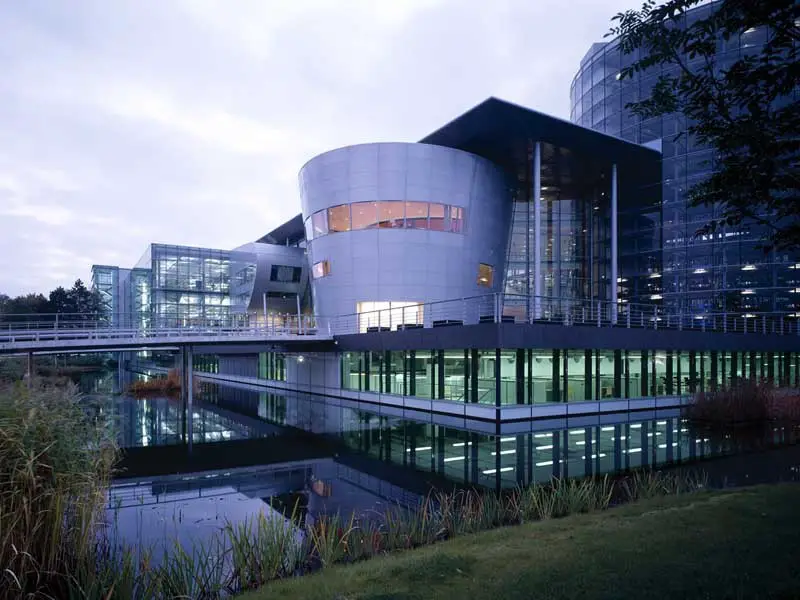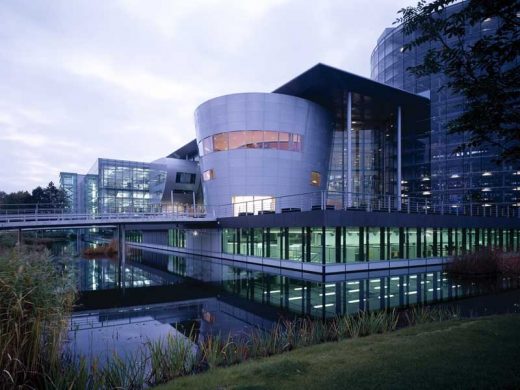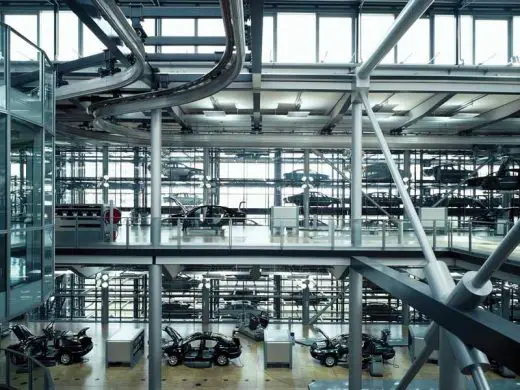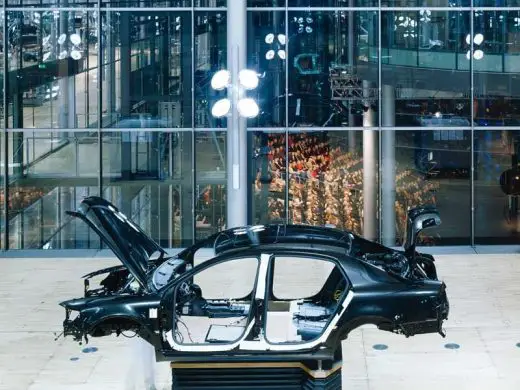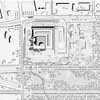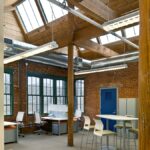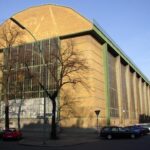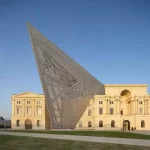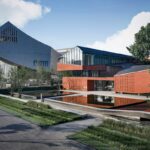Volkswagen Dresden building photos, VW Factory German facility, Architecture design
Die Gläserne Manufaktur : Volkswagen Factory Germany
Dresden VW Building, Germany manufacturing plant design by Henn Architekten
15 Jun 2008
VW Factory, southeast Germany
Date built: 2001
Design: Henn Architekten
Photos: H.G.Esch
Die Gläserne Manufaktur Dresden
With its Gläserne Manufaktur, Volkswagen became the first manufacturer to realise a production concept linking processes of classical industrial automobile production and fine craftsmanship: the result is the VW luxury class limo Phaeton manufactured in handwork.
Gläserne Manufaktur is a place of transparency and dialogue and makes the experience of automotive production visible to the outside. In Gläserne Manufaktur, themes of and related to the automobile are presented – events range from art exhibitions and music concerts to television talk shows.
The clearly delineated and comprehensible areas are defined with few materials, glass, aluminium, maple, bog oak, cherry tree, granite. The available space and the material composition of the building allow a new quality of customer service: spatial experience of the automobile and spatial experience of architecture flow naturally into each other.
Gläserne Manufaktur – Building Information
Construction period 1999-2001
Full construction project design services, HOAI: 1-8
GFA 81.600 m2
Glaeserne Manufaktur Dresden architect : Henn Architekten
German text:
Die Gläserne Manufaktur, Dresden
Mit der Gläsernen Manufaktur realisierte Volkswagen als erster Hersteller ein Produktionskonzept, das Prozesse der klassischen industriellen Automobilproduktion und manufakturartiges Arbeiten miteinander verknüpft: Hier werden Oberklassenlimousinen in Handarbeit montiert. Die Gläserne Manufaktur ist ein Ort der Transparenz und des Austauschs und macht das Erlebnis der Automobilproduktion nach außen sichtbar.
In der Gläsernen Manufaktur werden Themen rund um das Automobil präsentiert, die Veranstaltungen reichen von Kunstausstellungen über Konzerte bis hin zu Fernseh-Talkshows. Die klar abgegrenzten, übersichtlichen Räume sind mit wenigen Materialien gestaltet. Das Raumangebot und die Architektur ermöglichen eine neue Qualität der Kundenbetreuung.
Bauzeit 1999-2001
Generalplaner HOAI:1-8
BGF 81.600 m2
Die Gläserne Manufaktur Dresden images / information from Henn Architekten
Location: Dresden, Saxony, south eastern Germany, western Europe
Dresden Architecture
Dresden Architecture Designs – chronological list
Postplatz Office Building, Postplatz 2/2a /3 /3a, Wallstrasse 2/4, Marienstrasse 1/3
Architects: tchoban voss
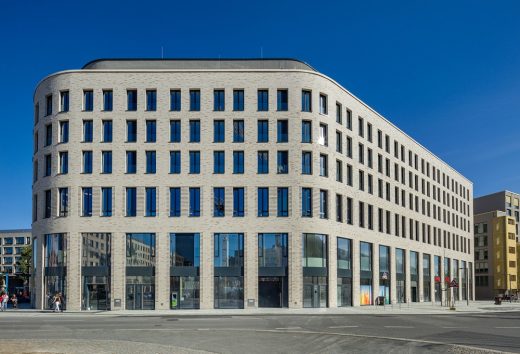
photo © Florian Selig
Postplatz Office Building
In the city centre at Dresden’s Postplatz, directly opposite the historic Zwinger, a new six-storey solitary building with an additional staggered storey and two basement floors was built.
The Cube Dresden: first carbon concrete building in the World
Architects: HENN
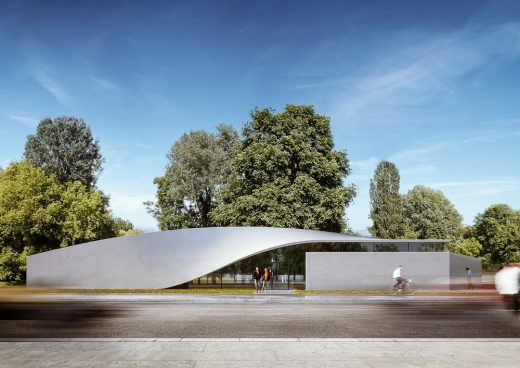
image courtesy of architects practice
The Cube Dresden
HENN has developed the concept design for the world’s first building made of carbon concrete, The Cube. The 220-m² experimental building combines a laboratory and event rooms, and sets an example of architectural and structural innovation at the Technical University of Dresden (a German “University of Excellence”).
H.G. Esch, Attenberger Straße 1, 53773 Hennef-Stadt Blankenberg
E-Mail: [email protected] / Webseite: www.hgesch.de
Dresden Militärhistorisches Museum
Daniel Libeskind Architect
Dresden Military History Museum
Comments / photos for the Dresden Volkswagen Building – Glaeserne Manufaktur in Dresden, Saxony page welcome
Website: www.glaesernemanufaktur.de

