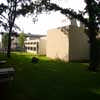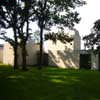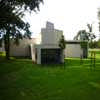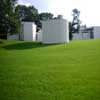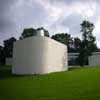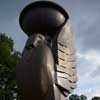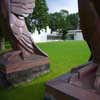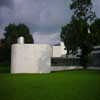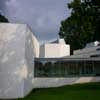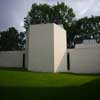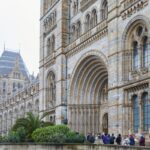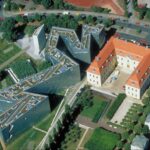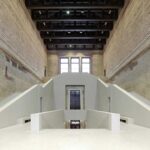Willumsens Museum, Frederikssund Building, Sjælland Architecture Photos, Info
Willumsens Museum, Sjælland, Denmark
Contemporary Danish Building in Frederikssund, Sjælland design by Tyge Hvass Architect
page updated 4 Sep 2016
Willumsens Museum Denmark
Location: Frederikssund, north part of Sjælland, Denmark
Date built: 1957
Architect: Tyge Hvass
Directions: few hours drive north from Copenhagen
Description:
Jens Ferdinand Willumsen was a Danish painter connected to Symbolist and Expressionist genres. The building contains JF Willumsen’s collection and The Great Relief.
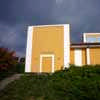
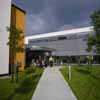
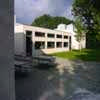
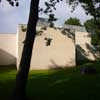
Building photos 2006 © Adrian Welch
Recent film on JF Willumsen by Niels Lomholt
Willumsen lived in Paris from 1890 to 1894, where he became influenced by artists such as Pierre Puvis de Chavannes, Paul Gauguin and Odilon Redon.
Location: Frederikssund, Sjælland, Denmark
Address: Jenriksvej 4, DK-3600 Frederikssund, Sjælland, Denmark, northern Europe
Tel.: + 45 47 31 07 73
E-mail: [email protected]
Copenhagen Architecture
Contemporary Architecture in the Danish Capital – architectural selection below:
Danish Architecture Walking Tours
Danish art gallery : Louisiana Museum
Willumsen Museum – photos © Adrian Welch
Art Gallery Buildings
Museum of Arts and Crafts Frankfurt
Frankfurt Museum of Modern Art
Danish Architecture Designs
Copenhagen Building News – Selection
BLOX – Danish Architecture Center, Bryghuspladsen
Design: OMA
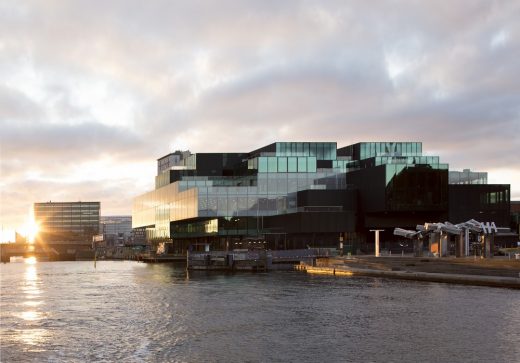
photo © Clement Guillaume
BLOX – Danish Architecture Center
The BLOX project, home of the Danish Architecture Center (DAC), contains exhibition spaces, offices and co-working spaces, a café, a bookstore, a fitness centre, a restaurant, twenty-two apartments and an underground public carpark.
Experimentarium Science Center Extension
Design: CEBRA Architects
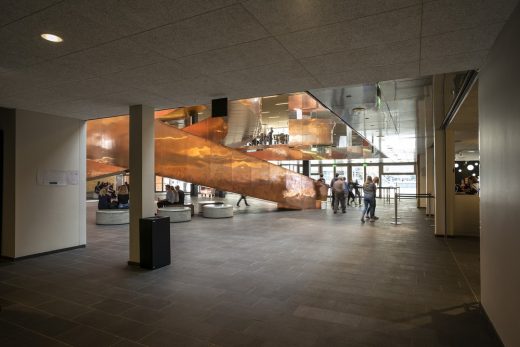
image courtesy of Pressential
Experimentarium Science Center
The Maersk Tower, Nørre Campus, Blegdamsvej
Design: C.F. Møller Architects
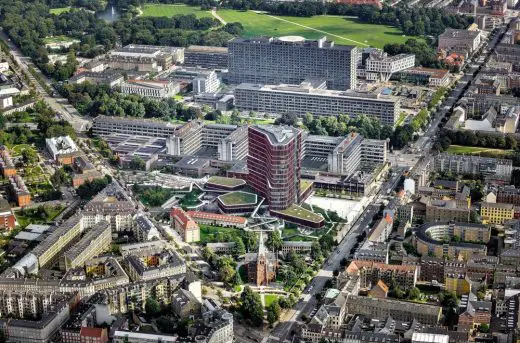
photo : Adam Mørk
The Maersk Tower
Taastrup Theatre Building : design by COBE
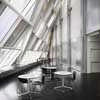
photograph : Stamers Kontor
Taastrup Theatre
Royal Playhouse Building Lundgaard & Tranberg Arkitekter
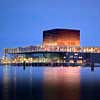
photo : Jens Lindhe
Royal Playhouse
CinemaxX KBH, Copenhagen, Denmark : CEBRA
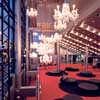
photograph from architect
CinemaxX KBH
Comments / photos for the Willumsen Museum Denmark buildong design by Tyge Hvass Architect page welcome
Website: J.F. Willumsens Museum

