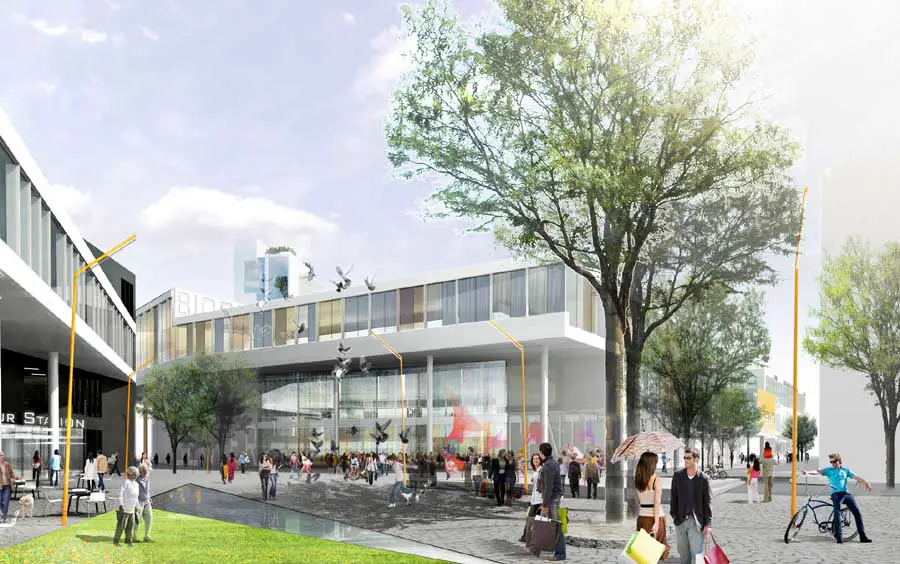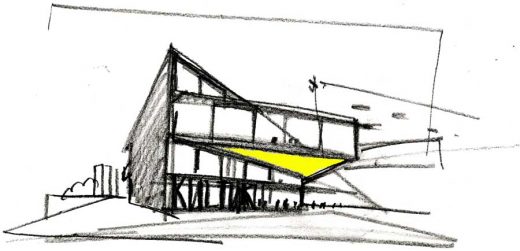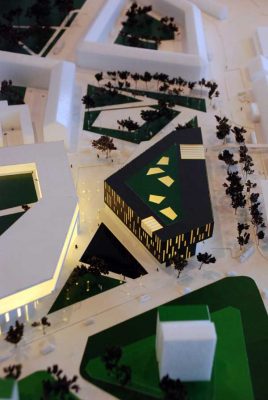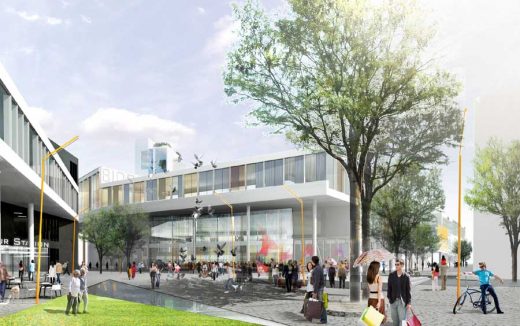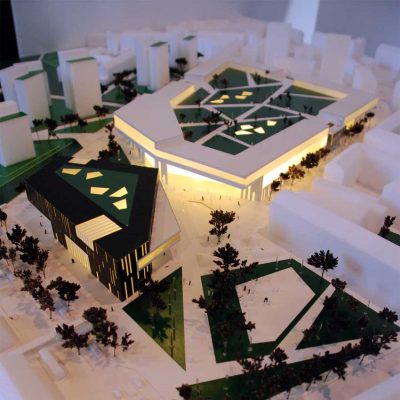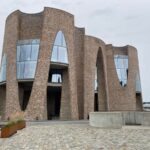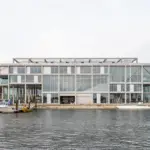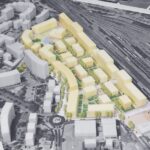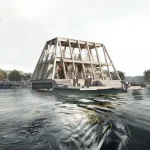Horsens Masterplan Denmark image, Jutland architect project news, SHL design pictures
Horsens Masterplan, Denmark : New Jutland Buildings
Contemporary Danish Architecture design by Schmidt Hammer Lassen Architects
17 Feb 2009
Date: 2007-
Design: Schmidt Hammer Lassen Architects
Horsens Masterplan Design
A masterplan by schmidt hammer lassen architects is to transform a site of a former slaughterhouse in Horsens of Western Denmark into a mixed-use commercial, office and cultural complex including residential areas.
Horsens Development
schmidt hammer lassen architects wins competition for major mixed-use masterplan in Denmark.
17th of February 2009
Award winning Scandinavian practice schmidt hammer lassen architects (shla) has been selected to design the masterplan for a commercial and cultural complex that will transform the city centre of Horsens in Western Denmark.
The 70,000 m2 development on the site of a former abattoir is located on a 34,000 m2 site adjacent to the Horsens railway station and will include recreational spaces, office development and new retail facilities.
The Danish contractor A. Enggaard A/S has purchased the site and will develop it in collaboration with shopping centre specialists braaten+pedersen (DK), the NIRAS Consulting Engineers (DK), and schmidt hammer lassen architects. Four other consortia participated in the developer competition, which was held in 2008.
shla’s masterplan received particular praise for its dynamic design which will create a sense of cohesion between the city’s existing urban identity and the new retail and recreational areas.
Kim Holst Jensen, project director, from shla, said: “the practice’s design will create a vibrant cultural and commercial hub for the city. The housing blocks, the green areas, the squares and the railway form a border between the centre and the park and together create a dynamic civic scale.”
Each building in the complex will have a strong, architectural identity whilst great emphasis has been placed on creating interesting and people-friendly public spaces.
Horsens Masterplan Denmark images / information from Schmidt Hammer Lassen Architects 170209
Horsens Mixed-use masterplan – Information
– Size of site: 34.000 sqm
– Total built surface: 70.000 sqm
– Competition year: 2008
– Construction sum: Confidential
– Architect: schmidt hammer lassen architects
– Landscape architect: schmidt hammer lassen architects
– Contractor: A. Enggaard A/S (DK)
– Engineer: Niras A/S (DK)
– Shopping centre specialist: braaten+pedersen (DK)
Horsens Masterplan design : Schmidt Hammer & Lassen
Location: Horsens, Jutland, western Denmark, northern Europe
Horsens Buildings
Building Designs in Horsens, Jutland – selection from e-architect:
High-End Biotech Business, Nørremarksvej
Design: GinnerupArkitekter
High-End Biotech Business, Horsens Jutland
VIA University College Campus, Horsens, Jutland
Design: C.F. Møller Architects
VIA University College Campus, Horsens, Jutland
+
VIA University College Campus, Horsens
Vitus Bering Innovation Park
Design: C. F. Møller Architects
Vitus Bering Innovation Park
Architecture in Denmark
Jutland Architectural Designs – selection below:
School of Business and Social Sciences at Aarhus University
Design: AART
School of Business and Social Sciences, Aarhus University
Danish Architecture Competition
Denmark Architecture – Selection:
Hedorf Kollegium
KHR arkitekter
Utzon Center, Aalborg, Jylland
Design: Kim Utzon Architects
Danfoss Universe, Als
Design: J. MAYER H.
Schmidt Hammer & Lassen Architects
Selected Buildings byschmidt hammer lassen architects
Buildings in the area
Comments / photos for the Horsens Masterplan – Jutland Architecture design by Schmidt Hammer Lassen Architects page welcome

