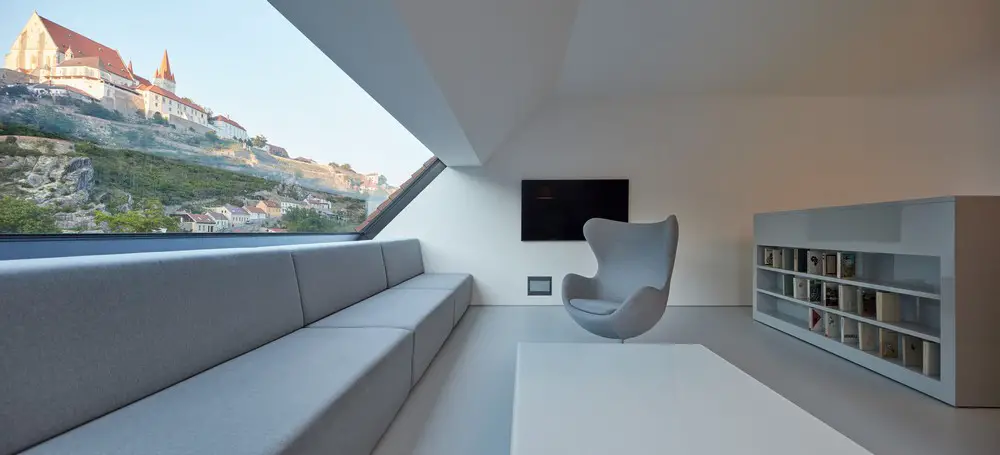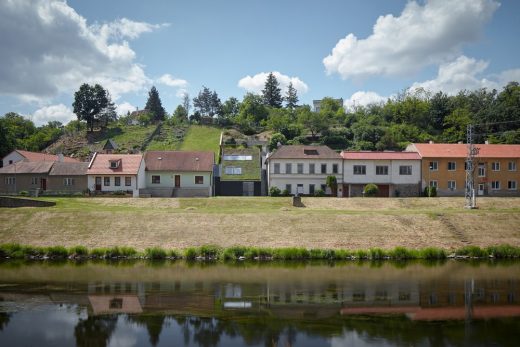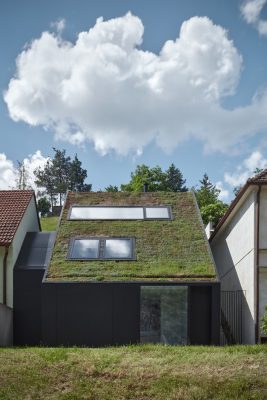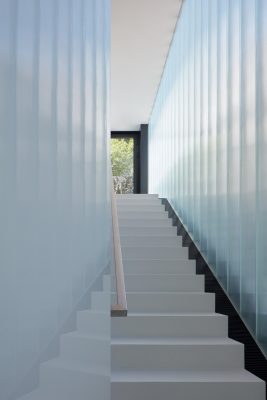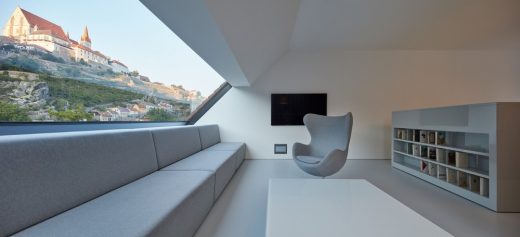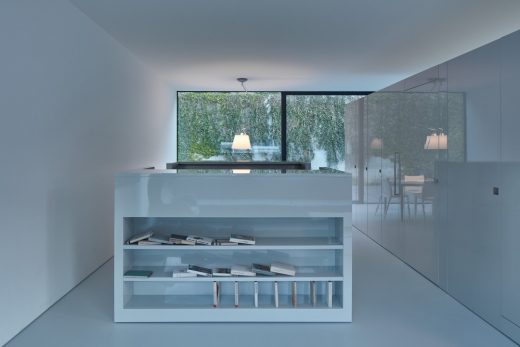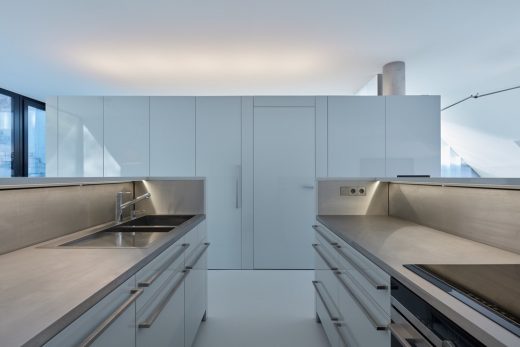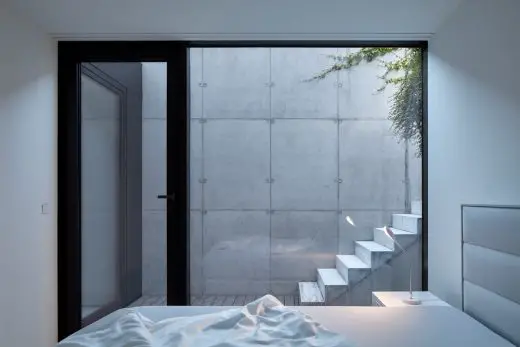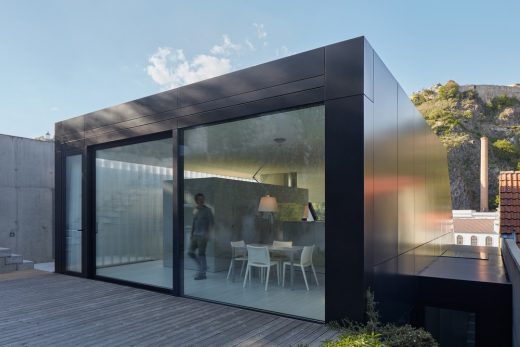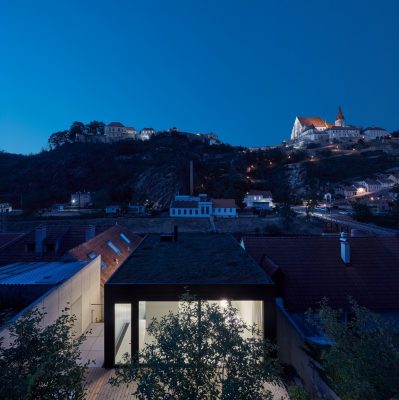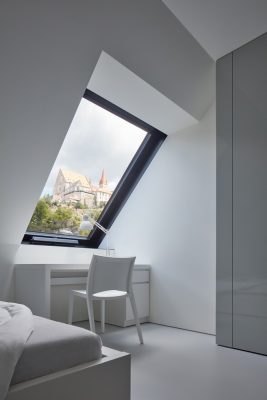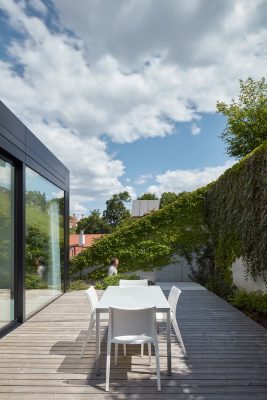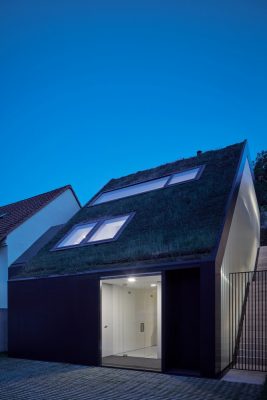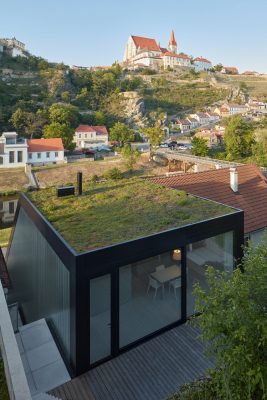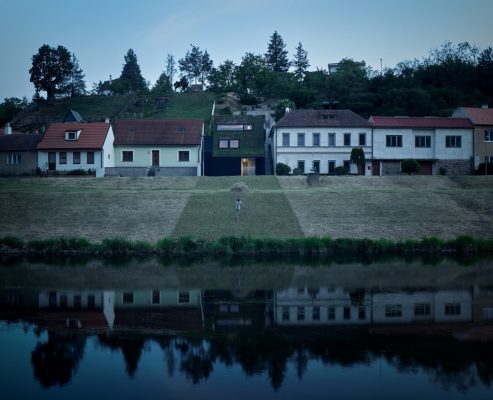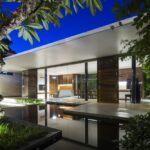River Valley Family House, Znojmo Building, Czech Republic Redesign Project, Architecture Images
River Valley Family House in Znojmo
15 Dec 2020
River Valley Family House
Architects: Kuba & Pilař architekti
Location: Znojmo, Czech Republic
The plot for River Valley Family House is situated in a gap between family houses that form the banks of the Dyje River. Steep terrain of the plot has the original terrace landscaping with stonewalls.
Above the opposite riverbank rises a rock wall; resting on the wall are the Znojmo Castle, the Rotunda of St. Catherine and the Church of St. Nicholas. The surrounding houses are quite diverse; they are mainly family houses or blocks of flats with one or two floors.
The determining elements of the designed house are the shape, profile and orientation of the plot. Its minimal width, large slope and north orientation determine the basic shape parameters of the building. The house is therefore designed on a narrow, rectangle ground plan. It respects the street line on the north side as well as the distance from neighbouring buildings.
The house has three floors facing the waterfront side and one floor facing the slope side. The northern part of the house, which faces the waterfront, is sloped, forming a sloping roof, which follows the neighbouring roofs’ shape. From the opposite, slope side, the roof is flat.
The roof is entirely green, optically transitioning into a rising garden above the house. Cut into the green roof are two asymmetrically placed windows of children’s rooms and living space.
The eastern wall of the house is extended and recessed. As a result, the illumination of the bedroom and the corridor on the second floor is possible.
The main living area is located on the top floor, and it is connected to the outdoor terrace and the garden on the southern side. The living space benefits from the absence of partition, which creates two advantages. One, the sunlight floods the room from the southern side, from the garden through the glass wall in the dining area.
Two, to the north, it offers impressive views of the valley. It is the beautiful views of the Dyje River valley and the opposite rocky slopes with important historical monuments of Znojmo that are the main strengths of this site. The entrance is situated on the waterfront street. An outdoor staircase takes the residents to the terraces and gardens above the house.
On the ground floor, parking for one car is provided in a garage, and there is a mechanical room for a heat pump and a ventilation system too. Next to the entrance, a study with a large window is exposed to the sunlight from the waterfront. On the first floor, there is a master bedroom with a private bathroom, a guest room, two children’s rooms, a large bathroom and a room for housework.
Inserted in the living space on the second floor is a closed stall with a toilet and a pantry. Kitchen cabinets and a fireplace are partly inbuilt into the stall. The kitchen divides the living space into the northern part with sofas and a fireplace, and a southern part with a dining table and access to the outdoor terrace.
The load-bearing structure is made of reinforced concrete and steel. On the façade, black aluminium cladding sheets were used. All windows have aluminium frames; the sidewall of the inner staircase is made of profile milk glass. On the green roof, several layers of drainage, filtration and protective films were employed.
The house is heated by a geothermal pump and has warm-air ventilation with recuperation.
River Valley Family House in Znojmo, Czech Republic – Building Information
Architects: Kuba & Pilař architekti
Author: Tomáš Pilař, Ladislav Kuba and Norbert Walter
Client: Norbert Walter
Project location: Znojmo, Czech Republic
Completion year: 2019
Built-up Area: 125 sqm
Usable Floor Area: 186 sqm
Photography: BoysPlayNice | [email protected] | www.boysplaynice.com
River Valley Family House, Znojmo images / information received 011020
Location: Masarykovo náměstí 389, 669 02 Znojmo, Czech Republic, central eastern Europe
Architecture in Czech Republic
New Czech Republic Architecture
Prague Building Designs – chronological list
Architecture Tours Prague by e-architect
Men’s Lair
Architects: boq architekti
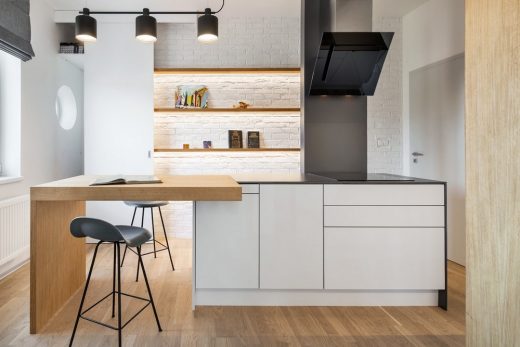
photo : Tomas Dittrich
Men´s Lair
Prague Congress Centre Design Competition
Design: OCA Barcelona Architects
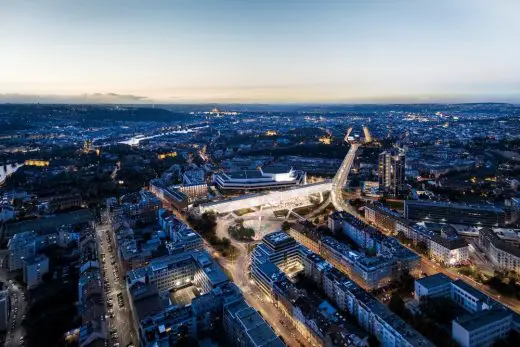
image : Play Time – Architectonic Image
Prague Congress Centre Design Competition
Janosik Design Window Showroom, Vinohradská
Design: Mjölk architects
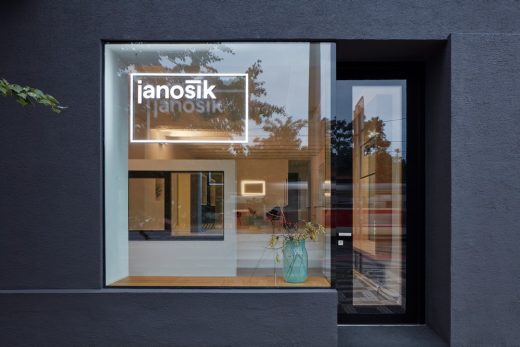
fotografie : BoysPlayNice
Janosik Design Window Showroom
JETLAG Tea & Wine Bar
Architect: Mimosa architekti
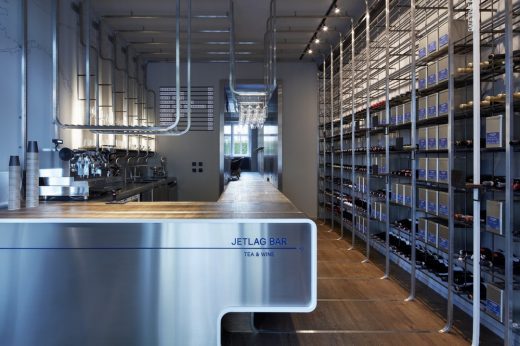
photo : BoysPlayNice
JETLAG Tea & Wine Bar
Comments / photos for the River Valley Family House, Znojmo – page welcome

