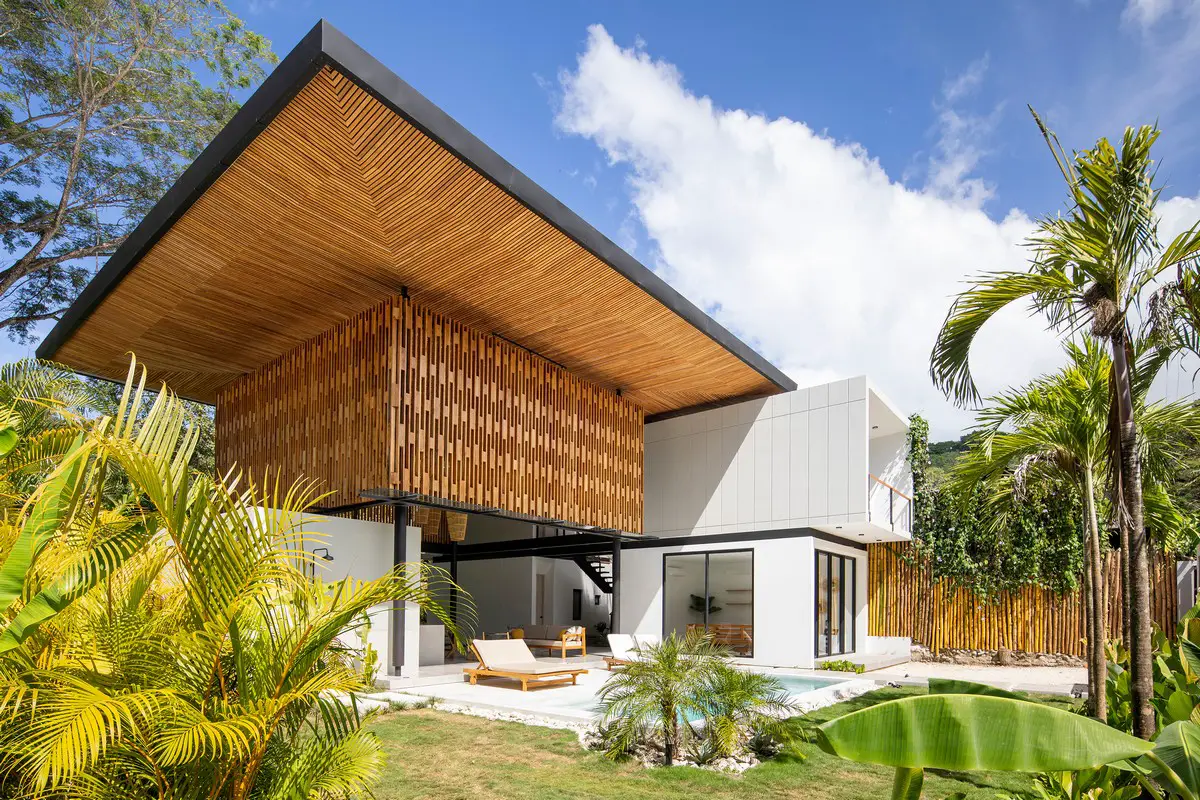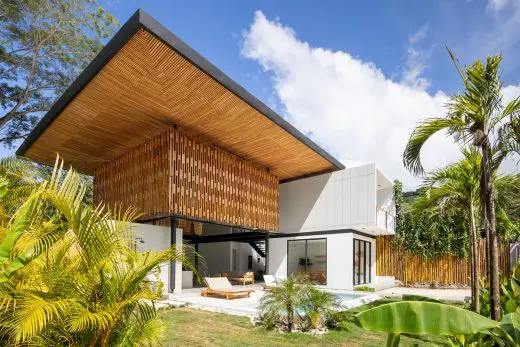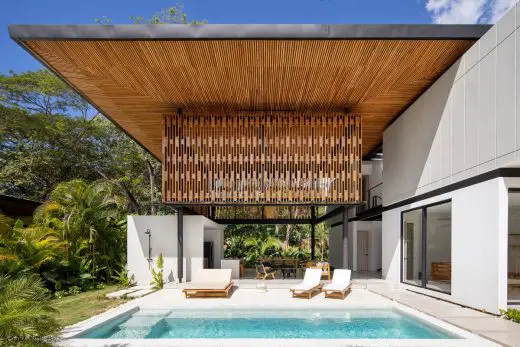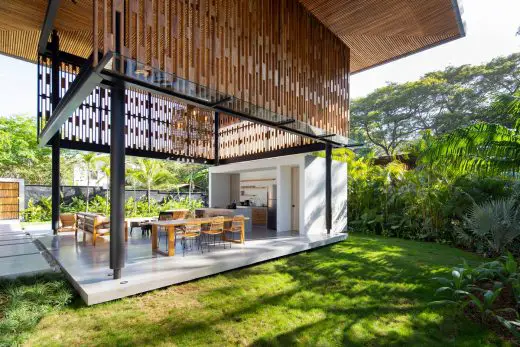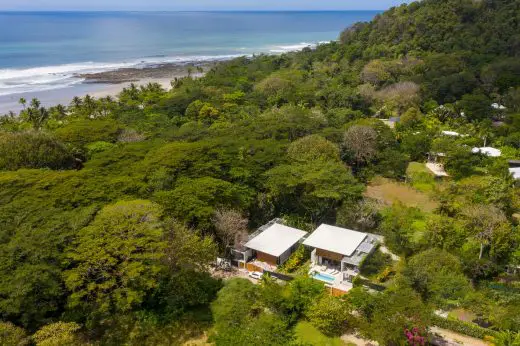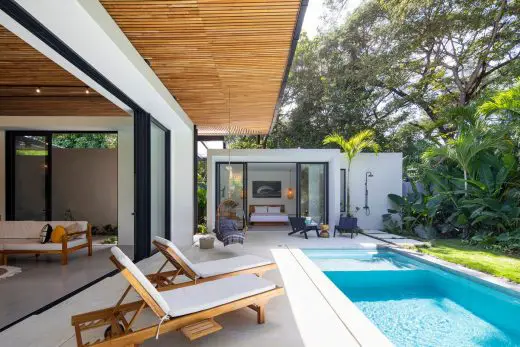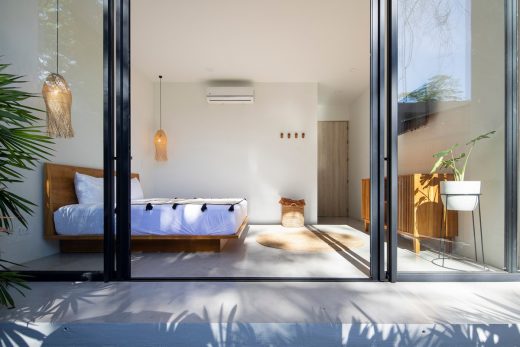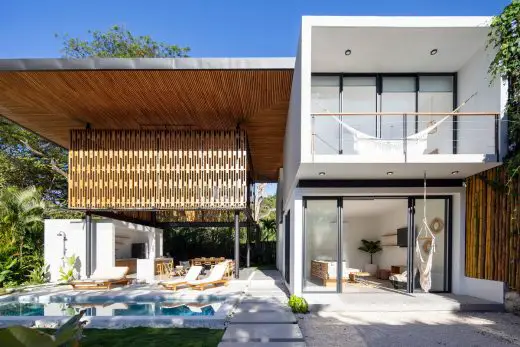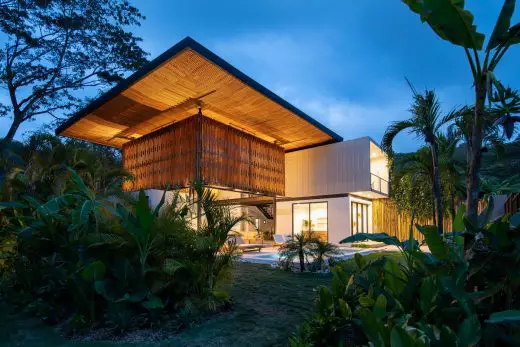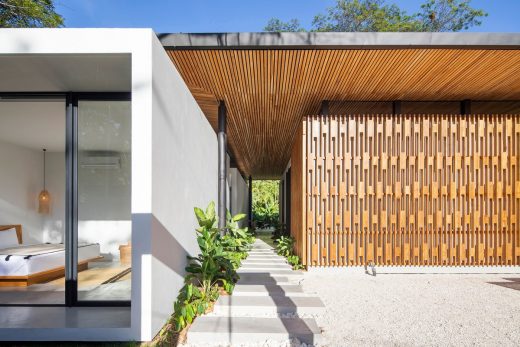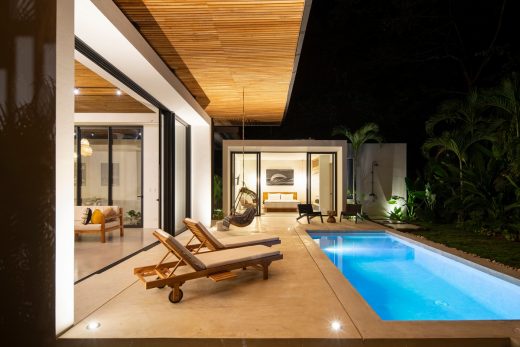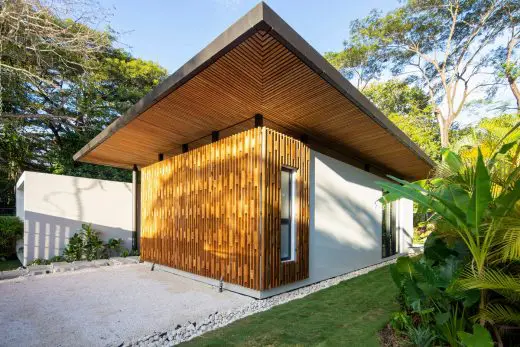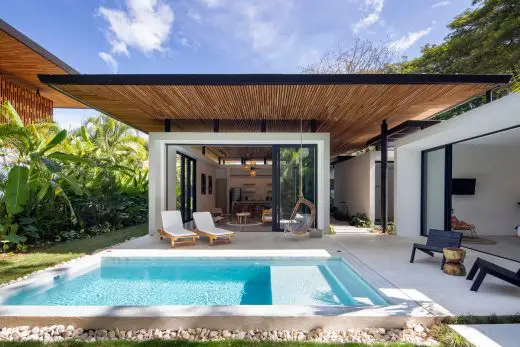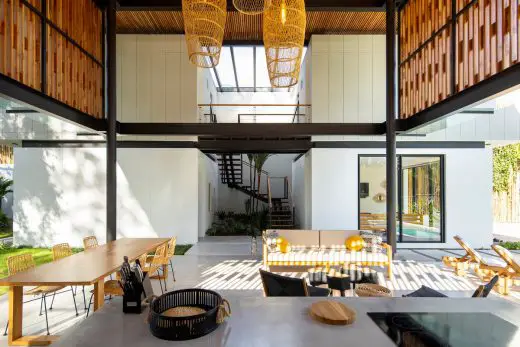Naia Residence, Santa Teresa beach villas, Caribbean luxury real estate, Costa Rican architecture photos
Naia homes in Santa Teresa, Puntarenas
4 + 3 September 2021
Architects: Studio Saxe
Location: Santa Teresa, Puntarenas, Costa Rica
Photos by Andres Garcia Lachner
Santa Teresa beach houses in Puntarenas
Overview
Tropical Oasis with teak roof and screens blends inside & outside boundaries connecting people to nature
Studio Saxe was commissioned to design two beach houses in the beautiful town of Santa Teresa in Costa Rica. The architects decided to blend the tropical jungle into the houses whilst creating a bioclimatic comfort for people to enjoy the outdoor experience.
Concept
Naia One
A one-story house blocks the street and opens up to an interior garden with a pool creating leisure spaces within that play with light. Set within walking distance to the beach, the home is composed of generous rooflines that create shelter and the possibility of living outside within nature.
Naia Two
A vertical roof-like umbrella creates an atrium to enjoy the natural light and the outdoors while being protected from the elements. Volumes of rooms are then intersected to create a separation between private spaces and common spaces in this two-story house. Set within walking distance to the beach, the home is composed of generous rooflines that create shelter and the possibility of living outside within nature.
Design of the Santa Teresa homes
By creating an identifiable roofline, we could then use it to create a language of architecture for both large and small scale. Teak screens and patterns are used throughout in order to create dappled sunlight and also to protect from rain and the elements. The design is composed of lightweight structural living areas and solid private bedrooms.
Sustainability
Throughout the day common spaces are generously ventilated as well as illuminated by natural light that seeps through thus reducing the use of energy throughout. At night the more intimate and solid bedroom structures create the perfect enclosure whilst allowing for cross ventilation for comfort. The large rooflines are used to collect water that later is used for garden irrigation throughout. Hot water is created by solar panels for a more efficient energy strategy.
Construction
The main living spaces are composed of light-weight steel frames that hold open spaces that welcome nature inside with long rooflines that are made of steel and covered in teak. Screens made out of reforested teak wood clad the steel structure and create refracted light around the spaces. Bedrooms, on the other hand, are made of concrete making them a much more enclosed construction that is independent of the main steel structure acting as a type of system that can be assembled for making a bigger or smaller house.
Tres Amores Residence, Costa Rica – Building Information
Architects: Studio Saxe
Location: Santa Teresa, Puntarenas, Costa Rica
Client: Paola Carvahlo
Structural Engineer: S3
Electromechanical Engineer: S3
Builder: Proconsa
Landscape: Jen Speirs Plant Styling+Design
Interior Design: Cristina de Freitas
Photography: Andres Garcia Lachner
Tres Amores Residence in Nosara, Costa Rica images / information received 180918 from Saxe Architects
Location: Santa Teresa, Puntarenas, Costa Rica, Central America
New Architecture in Costa Rica
Contemporary Costa Rican Architectural Projects
Costa Rica Architecture Designs – chronological list
Recent Costa Rica building by architects Studio Saxe on e-architect:
Architects: Studio Saxe
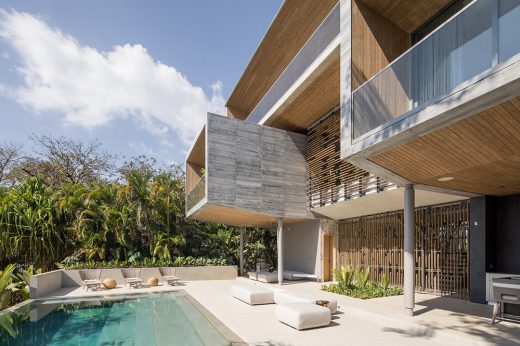
photograph : Roberto D’Ambrosio
Nosara Atrium House
Architects: Studio Saxe
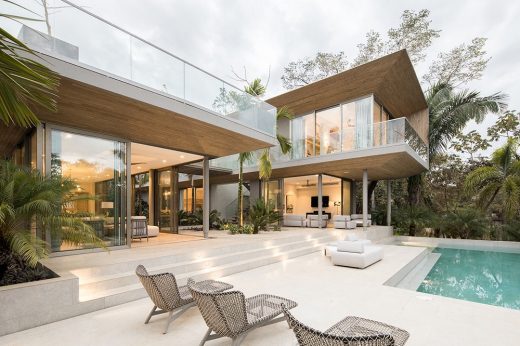
photograph : Roberto D’Ambrosio
Nosara Courtyard House
Architects: Studio Saxe
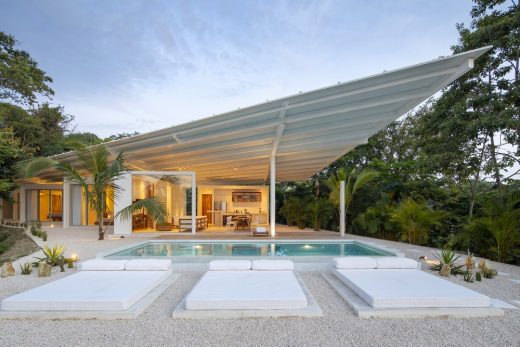
photograph : Andres Garcia Lachner
Santiago Hills Villa in Santa Teresa
This stunning wing-like roofline houses a dramatic white villa in the Costa Rica jungle.
Architects: Studio Saxe
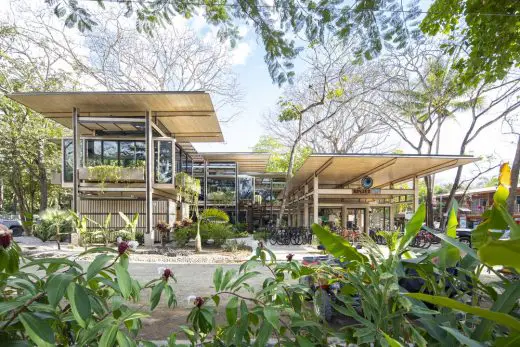
photo : Andres Garcia Lachner
Athletic Center at the Gilded Iguana in Guanacaste
Design: Joan Puigcorbé
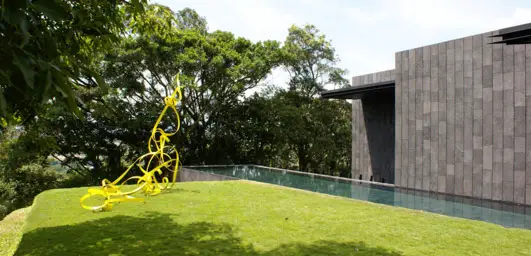
photo : Rodrigo Montoya / Joan Puigcorbé
CasaAltamira
American Architectural Designs
Comments / photos for the Santa Teresa beach houses, Costa Rica design by Architects Studio Saxe page welcome

