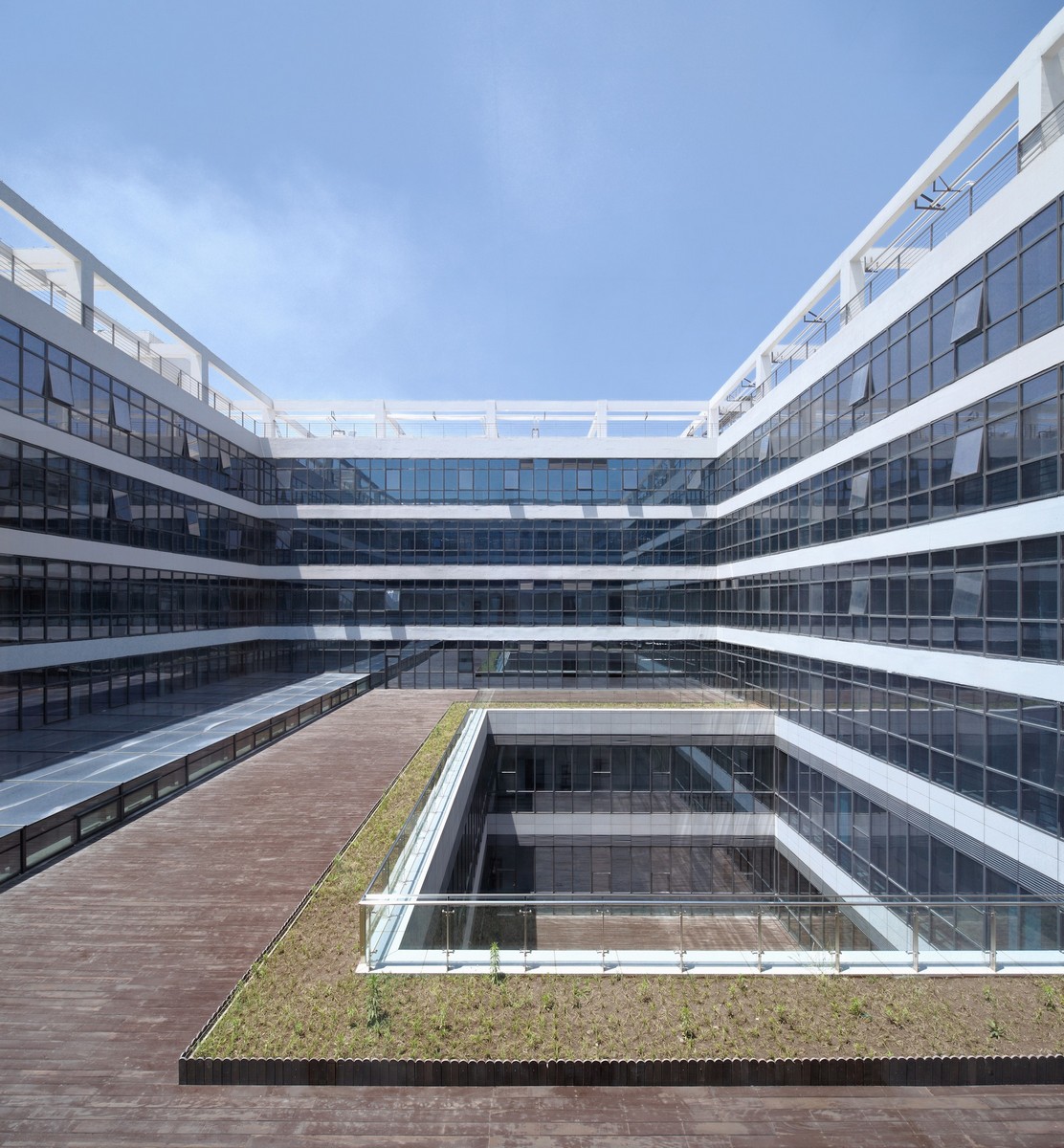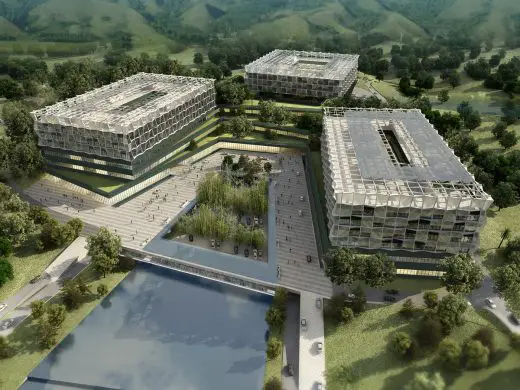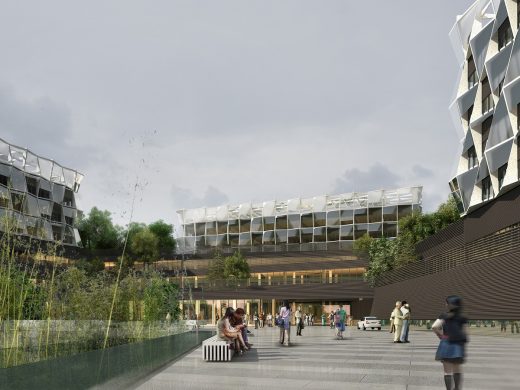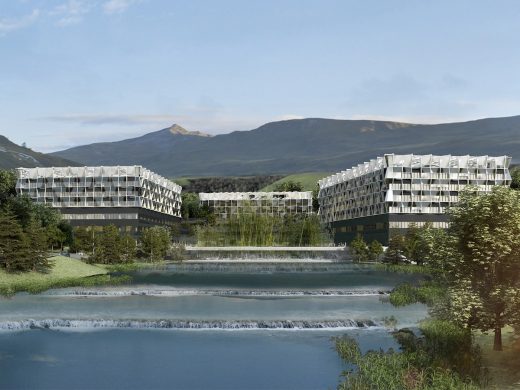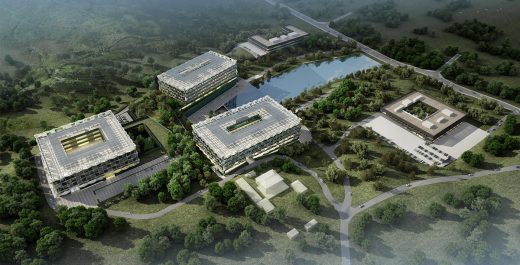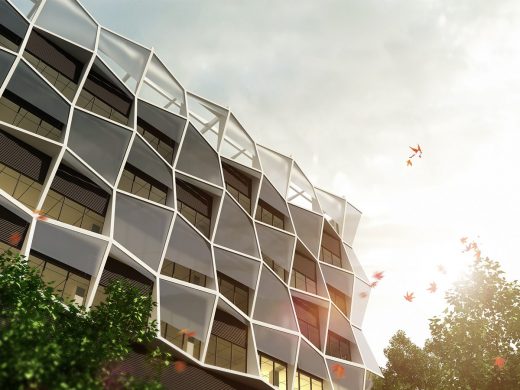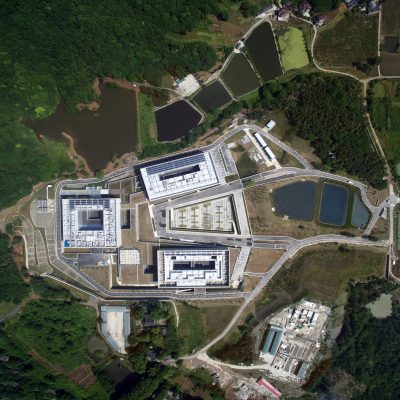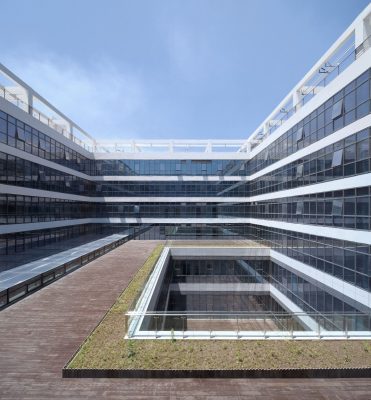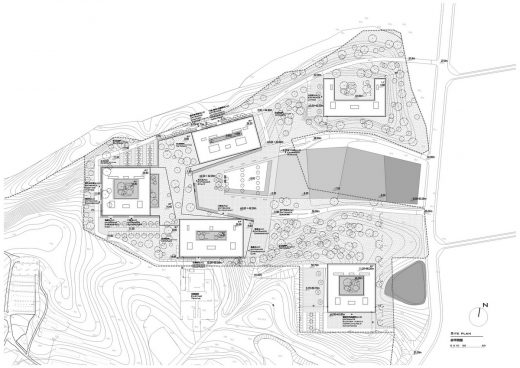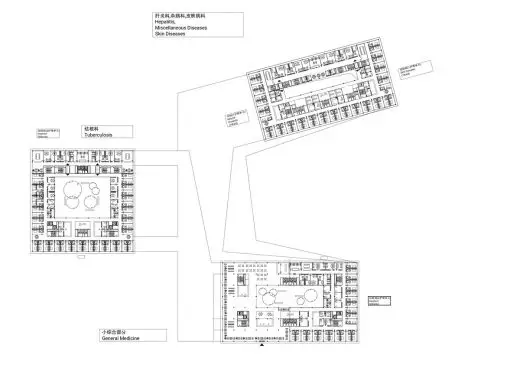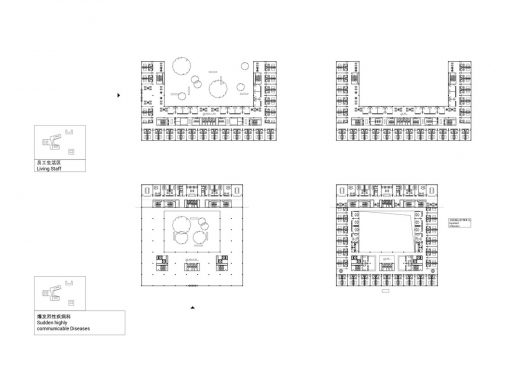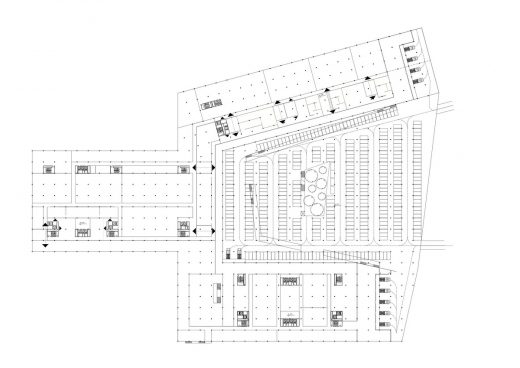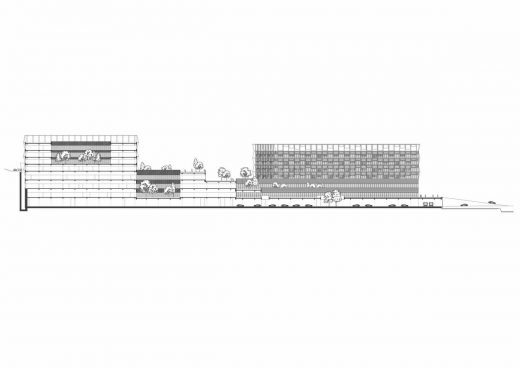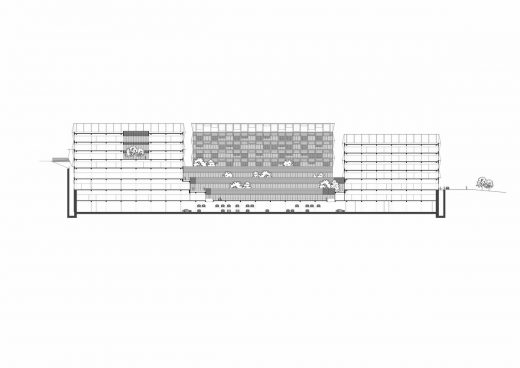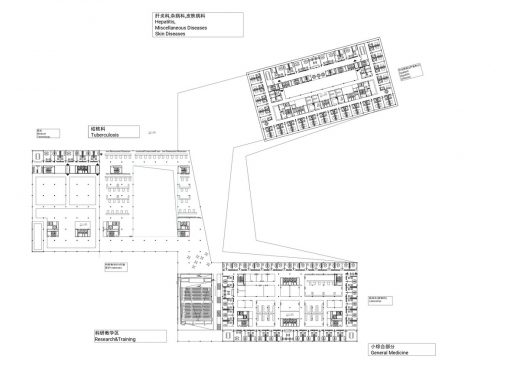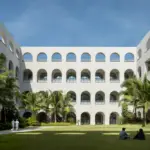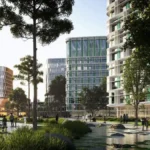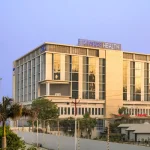Nanjing Public Medical Center Development, New Jiangning Building, Tangshan Street Architecture Images
Nanjing Public Medical Center News
6 September 2021
Design: Lemanarc SA, Architects
Location: 1 Kangfu Road, Tangshan St, Jiangning District, Nanjing City, China
Nanjing Public Medical Center Development Design
Nanjing Public Medical Center, surrounded by hills, with one thousand and two hundred beds, is located by the Qinglong Mountain, which lies to the southeast of Nanjing. It has a total floor area of about 150,000 square meters.
As the most traditional isolated living quarters for infectious diseases treatment, it became a complex design to build compared to other ordinary projects due to its complex mountain topography, water system, and vegetation conditions. What’s more, a conjoint design of various infectious diseases hospital including a general hospital, this combination of hospitals all in one site is atypical on a global scale.
As the biggest infectious diseases hospital in the world, the building group includes a downwind building of tuberculosis, a building of infection of various touch diseases and miscellaneous diseases, and a common non-infectious disease hospital running independently. These three buildings constitute the core medical zone.
The lower part of these three medical zones is joined by a united medical and technique service zone, where polluted area and unpolluted area are meticulously separated and disinfected. On the one hand, this way divides the different infection areas; on the other hand, the intensive use of medical resources is maximize. The clean underground storage, disinfection area, and logistic zone can dispose pollutants according to zones and control pollutants uniformly.
The emergency center using the quarantine zone from the little valley has the option to close the center automatically, and the infection can expand in a safe area whenever a sudden infection occurs. The self-contained resting area for employees in the north high area protects the staff from potential infections.
According to the features of the hospital, from the whole hospital to each office and each ward, it creates the separation of doctor and patient, clean and dirty, polluted area and unpolluted area. Producing respective separations and control of pollution areas among different infections.
By taking advantage of the vertical space, the centre area of the building group is used as the pollution area, offering a safe and comfortable evacuation square for medical workers and common patients of general hospital. In addition it protects the clean and independent management of the general hospital. The circulation access for infection patient is designed in the bypass road to avoid possible contamination. Offering a good external accessibility helped create a defined separation of the internal circulation.
Lastly, the project design takes full advantage of its natural conditions, such as the protective screen (mountains), vertical space, the shape of the mountain and river system, as well as the local wind direction, sunlight, etc. Its designed successfully to provide a sharing, safe, independent and large-scale infectious disease hospital, through a in-depth study of management features of different infections treatments.
A light wave shape system with sunshade is a way of energy-saving; it also offers soft lighting and privacy atmosphere for indoors. The scenery surrounded by mountains and its quiet lake formed by using the area to release the floodwater brings patients the sense of safety and yearn for life. It seems like Creator’s caring embrace.
In 2020, Nanjing Public Medical Center became the designated hospital for the treatment of covid-19. Due to its progressive design, they implemented new treatment strategies such as key monitoring, daily consultation, psychological treatments at the same time as synchronizing it with traditional Chinese medicine. By these means, they successfully achieving the goal of ‘zero infection’ and ‘zero deaths’ from the medical staff. These practices have been analyzed by a group of experts of the joint prevention and control mechanism of the state council and promoted by the provincial health commission throughout the province.
This epidemic has given a new life to Nanjing Public Medical Center, Jiangsu province and Nanjing city invested 1.463 billion yuan to create an expansion project. This urgent expansion which was built in twelve days, gives double security to Nanjing’s epidemic prevention and treatment capacity. Making Nanjing Public Medical Center have an even more vital role in the treatment of covid-19 in China.
Nanjing Public Medical Center Development, China – Building Information
Architect Practice name: Lemanarc SA – website: https://www.lemanarc.com/ e-mail: [email protected]
Project location: No. 1, Kangfu Road, Tangshan Street, Jiangning District, Nanjing City, Jiangsu Province, China
Site area: 127,380m²
Construction Surface: 149,800m²
No. of beds: 1200
Investment: RMB1.5 billion
Project status: put into use
Design time: 2012
Completion time: 2016
Nanjing Public Medical Center Development images / information received 060921 from Lemanarc SA
Location: No. 1 Kangfu Road, Tangshan Street, Jiangning District, Nanjing City, Jiangsu Province, People’s Republic of China
Nanjing Building Designs
Nanjing Architecture
Design: Zaha Hadid Architects
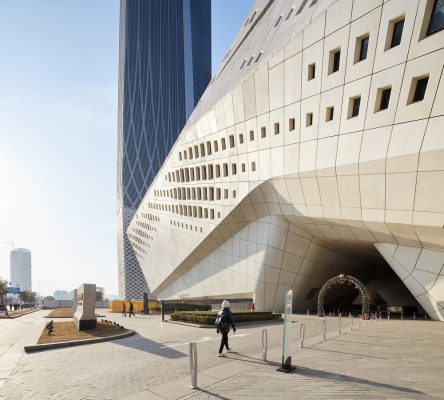
photo © Hufton+Crow
2nd Nanjing Youth Olympic Games International Convention Center
Design: LWK + PARTNERS
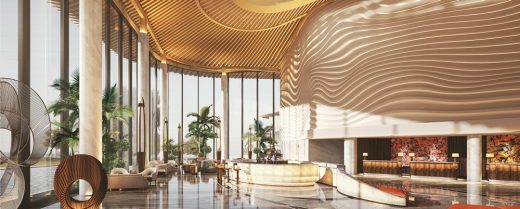
image courtesy of architects firm
Radisson Collection Resort, Nanjing
Design: von Gerkan, Marg and Partners (gmp)
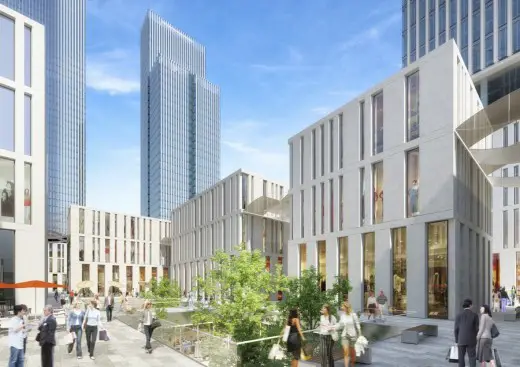
photo © Gärtner Christ
Nanjing Financial City II Masterplan
Chinese Architecture
Contemporary Architecture in China
Hong Kong Architecture Designs – chronological list
Comments / photos for the Nanjing Public Medical Center design by Lemanarc SA page welcome

