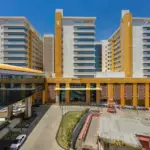New Bispebjerg Hospital General Building, Copenhagen Healthcare Facility, Danish Design
New Bispebjerg Hospital General Building Design
Healthcare Building in Denmark – Shortlisted Architects News
19 Dec 2014
New Bispebjerg Hospital General Building in Copenhagen
Three General Hospital Building entries will continue Bispebjerg legacy
Location: Bispebjerg Bakke, København NV, Danmark
Three of the seven entries for the future General Hospital Building have gone through to the next stage of the competition. The three entries all have a clear pavilion structure, clay tiles and a strong reference to the existing Bispebjerg Hospital and the Copenhagen Northwest Quarter.
Three teams are through to the next stage of the competition to create the new General Hospital Building for New Hospital Bispebjerg. Heading the three teams are C.F. Møller, COWI and a consortium of KHR arkitekter A/S, WHR Architects Europe and Arup Denmark. They will now go through to the second stage of the competition and the final winner will be chosen after the summer holidays in 2015.
The C.F. Møller entry reinterprets the Northwest of Copenhagen in a contemporary form. It includes slanting roofs and yellow brick walls and roof tiles, which makes it blend well in scale, materials and nuancing.
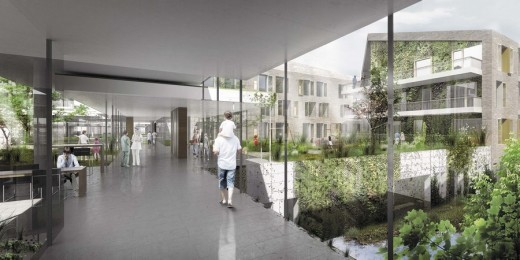
images: C.F. Møller Danmark A/S, Alectia A/S and Søren Jensen A/S.
“The task is in many ways challenging. The judges have especially noticed the entries that have managed to include the delicate balance between a modern hospital with optimal functionality and a 100 year old historic, listed hospital,“ says President of the Judging Committee, Regional Council Member Lars Gaardhøj (S).
The old is contained in the new
The three finalist teams have created a General Hospital Building which both lives up to the local plan’s demand of a pavilion structure and clay tiles, as well as having clear references to the listed hospital buildings or the Northwest Quarter of Copenhagen.
The COWI entry has a very clear and functional concept, which supports the good patient experience and lays the foundation for optimal operational conditions. The entry exhibits a great interest in making the green spaces more present.
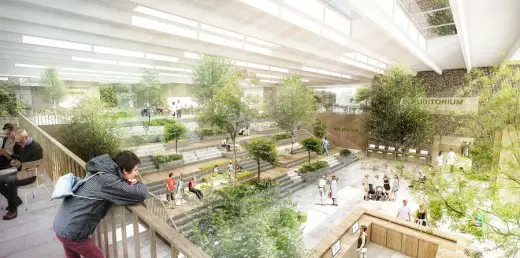
image: COWI A/S, Nordic Office of Architecture, Christensen and Co Arkitekter, Aart Architects A/S and Marianne Levinsen Landskab ApS.
“It is exciting to see how the old Bispebjerg in many ways has been included in the new. You can see it in, for example, the interpretations of the old pavilions and in the choice of building materials. The entries re-tell some of the story of Bispebjerg or the Northwest Quarter of Copenhagen,” says Lars Gaardhøj.
A difficult task
The competition participants have had to solve a very complicated task. They had to consider the tight local plan and fit the new General Hospital Building into an area of an old listed hospital.
“There is no doubt that this has been a difficult task with many opposing considerations. We want all functions to be close to each other but we also want bright open spaces. There are a lot of considerations to be taken in relation to the clinical functions. At the same time it needs to fit in with the existing hospital,” explains Executive Vice President Claes Brylle Hallqvist of Bispebjerg and Frederiksberg Hospitals, who is also responsible for the construction project.
The entry from the consortium of KHR, WHR and Arup would include ward buildings in yellow and red bricks. It has convincing architectural solutions to the recreational connection between the hospital and the close proximity with the experiences to be had in the open outdoor spaces.
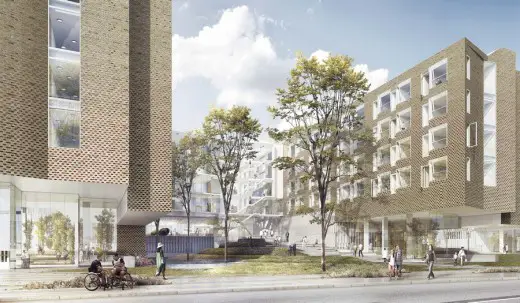
image: KHR arkitekter A/S, WHR Architects Europe, Arup Denmark and Schønherr A/S.
The all-important daylight
A number of entries were ruled out because they didn’t sufficiently take into account that, Denmark has four seasons, including a long dark winter.
“Daylight is very important to both patients and staff, so therefore we focus on this. Some of the entries included very deep rooms where natural daylight is not prioritised enough,” says Claes Brylle Hallqvist, who also appreciates finally getting to see a visual representation of the future hospital:
“It is always interesting to see if the master plan, will also work once we start designing the hospital. So it has been a relief to see that it actually works. The master plan has almost pre-defined the shape, so we have been free to concentrate on the functions, in the competition entries.”
Next stage
The next stage of the competition is the tender process with negotiations, where the three teams must work to make their entries more concrete, together with the project organisation at Bispebjerg Hospital.
”It is going to be very exciting to see the more concrete entries. They still need some work, which is understandable in a two stage competition. I wouldn’t be able to pick a winner today,” says Claes Brylle Hallqvist.
New Bispebjerg Hospital General Building – Building Information
• Seven International teams took part in the competition to create the General Hospital Building for New Hospital and Mental Health Bispebjerg.
• The three teams through to the next stage of the competition are:
– C.F. Møller Danmark A/S with sub-consultants Alectia A/S and Søren Jensen A/S.
– COWI A/S with sub-consultants Nordic Office of Architecture, Christensen and Co Arkitekter, Aart Architects A/S and Marianne Levinsen Landskab ApS.
– KHR arkitekter A/S, WHR Architects Europe and Arup Denmark with sub-consultant Schønherr A/S.
• Next stage in the competition is the tender and negotiation, where the teams will make their entries more concrete following a number of negotiation meetings with the client.
• The final winner will be chosen after the summer holidays in 2015.
New Bispebjerg Hospital Copenhagen images / information from Bispebjerg Hospital
Phone: +45 35 31 35 31
Location: Bispebjerg Bakke 23, 2400 København NV, Denmark
Copenhagen Architecture
Danish Hospital Buildings
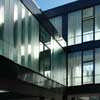
photo : Gentofte Hospital
Danish Hospital Buildings – Selection
Herlev Hospital, Copenhagen, Sjælland
Henning Larsen Architects
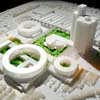
image courtesy of architects
Herlev Hospital
Hospital DNV, Sjælland
Design: CuraVita
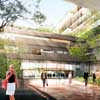
image : CuraVita
DNV Hospital Denmark
Aarhus New University Hospital, Jutland
Arkitektfirmaet C. F. Møller
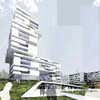
image courtesy of architects
Aarhus University Hospital Building
Djursland Hospice, Jutland
Arkitektfirmaet C. F. Møller
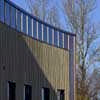
image courtesy of architects
Djursland Hospice Building
Kolding Hospital Building, Jutland
Schmidt Hammer Lassen Architects
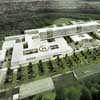
image courtesy of architects
Kolding Hospital Building
Psychiatric Hospital, Helsingør, Sjælland
PLOT / BIG
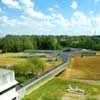
image courtesy of architects
Helsingør Hospital Building
Website: Bispebjerg Hospital Copenhagen
Copenhagen Architecture – Selection:
Hotel d’Angleterre renovation : C. F. Møller Architects
Bella Hotel Building : 3XN
New Bispebjerg Hospital Copenhagen design : Building Design Partnership
Comments / photos for the New Bispebjerg Hospital General Building page welcome
Website: Bispebjerg Hospital


