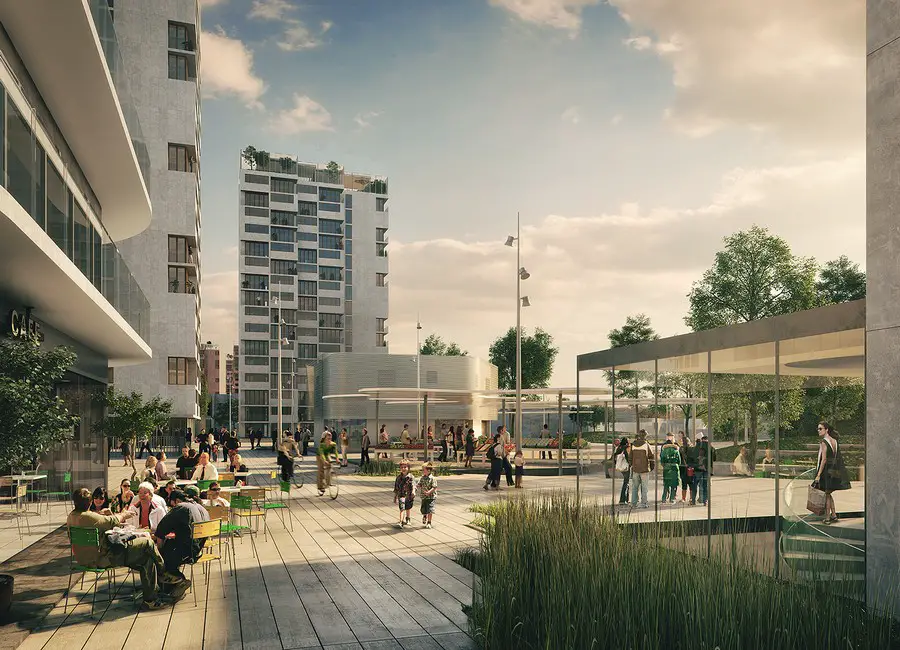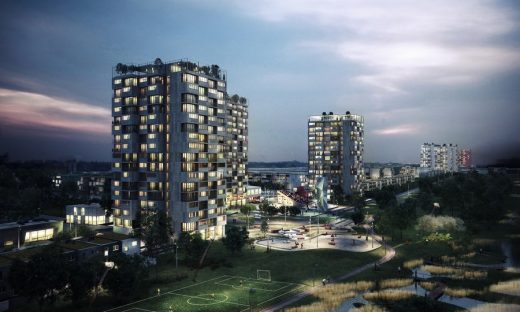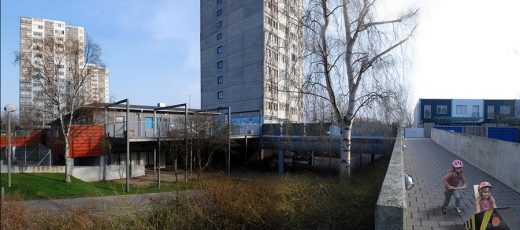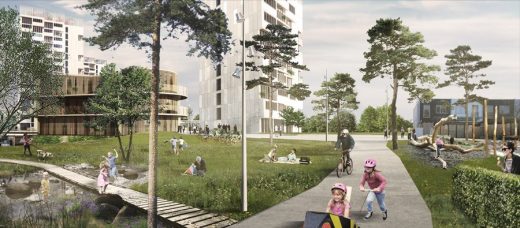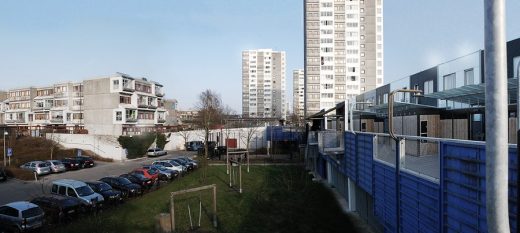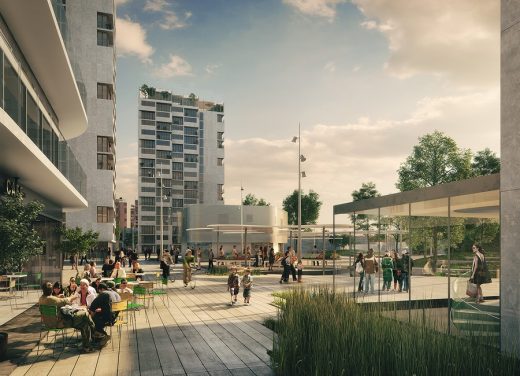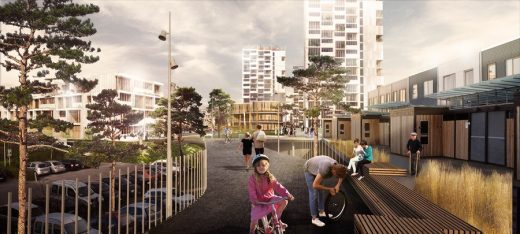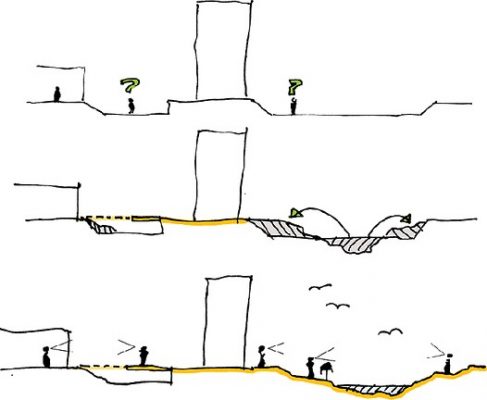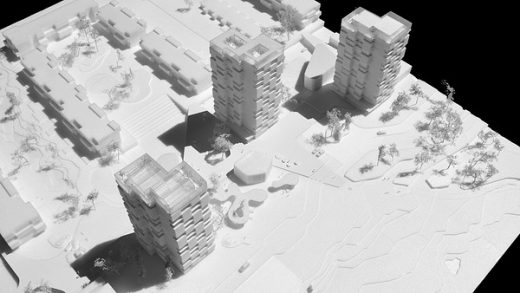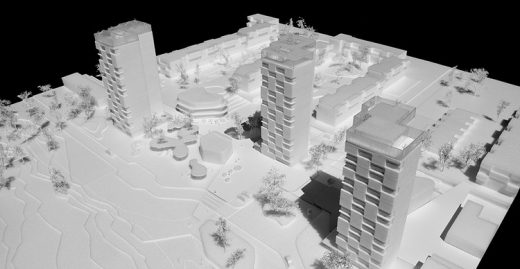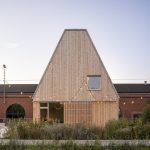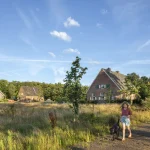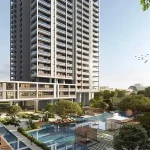Masterplan on Brøndby Strand South of Copenhagen, New Town, Danish Architecture, Buildings, Images
Grønby Strand Development
Masterplan Project – design by BCVA with Domus architects, Kragh&Berglund and MOE
page updated 12 Oct 2016 with new images ; 29 Jul 2014
Grønby Strand Development in Denmark
Masterplan on Brøndby Strand South of Copenhagen
Location: Brøndby Strand, Denmark
Design: BCVA with Domus architects, Kragh&Berglund and MOE
Brøndby Strand Parkerne is the largest housing schemes realised within the post war expansion of Copenhagen -known as ”The Finger Plan”. It was constructed in 1969-73 with late modernism approach regulated by the newest prefabrication techniques.
The scheme included 2.900 dwellings in a variety of housing typologies arranged in a 2,5 km strip. Cars, bicycles, pedestrians and buses were stricktly segregates in a comprehensive infrastructure on different levels.
Nearly forty years later Brøndby Strand parkerne is in decay. In addition to this, traffic separation has evidently created barriers that discourages visitors and potential new tenants.
Our winning entry includes a extensive transformation of buildings, urban space, traffic and landscape. The main ambition is to break years of isolation and develop the scheme in coherence with the neighbouring park and surroundings. An essential part of this is to create a clear and diverse path for pedestrians and cyclists, that spans the full 2,5 km through the housing strip.
The pathway will ensure public space for all the inhabitants to stroll, meet, hang out and get from one place to another. New buildings are proposed along the pathway in order to intensify activities and urban life.
This pathway interacts with the neighbouring park and the surrounding areas at four strategically placed urban plazas. These plazas act as recreational hubs where bus stops are placed and where the cars can enter the area with reduced speed. Everyone will consequently meet at the plazas, regardless of mode of arrival.
A terraced landscape is introduced in order to connect the plazas with the park, which is located lower in elevation. With this approach all pedestrians and cyclist will be able to enter the area visibly for others and not through tunnels as today.
The leveling of the landscape also has a secondary feature that allows the rainwater to be distributed into the park. The rainwater thus creates a wetland where the recreative and sustainable potential rainwater gets the full attention.
The buildings will also receive extensive face lift, that ensures a better indoor climate and a remarkable reduction of energy consumption. The new facade provides a variety of window formats and the possibility to extend either the kitchen or living room with a balcony. The overall appearance will be more spatial and diverse in order to refer to the individual apartments and the human scale.
The twelve towers will be extended by one floor to create new common facilities whose function is to be determined by the inhabitants. A green house, orangery or banquet room to name a few option. Finally the ground floor of the towers will be transformed into new double heighted lobbies, in order to ensure a clear and secure connection between the tower, plazas, park and underground parking.
Grønby Strand Development – Building Information
Location: Brøndby Strand, Denmark
Programme: Housing, Public facillities, urban space
Size: 70 ha, 300.000 sqm floor area, 2.900 dwellings, 8.000 inhabitants
Status: 1st prize in 2 phased competition, expected completion 2014
Clients: DAB, BO-VEST, Lejerbo, FA09
Budget: dkr 4.5 bil.
Team: BCVA with Domus architects
Grønby Strand Development images / information from BCVA
Location:Grønby Strand, Copenhagen ‘
Architecture in Copenhagen
Ørestad Arkitektur
Ørestad – Copenhagen new town
Ørestad City Architect: Daniel Libeskind
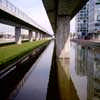
photo © Adrian Welch
Ørestad Architecture
Ørestad Housing : T-Husene Development
Design: Steven Holl Architects
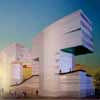
picture from architects
Ørestad Copenhagen
Ørestad City housing
Design: Plot Architects
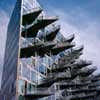
photo © Adrian Welch
VM Mountain dwellings Ørestad Housing
Design: BIG
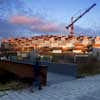
picture from architects
Ørestad Gymnasium
Design: 3XN Architects
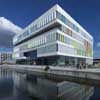
photo © Adam Mørk
Ørestad City masterplan by architects Daniel Libeskind
Copenhagen Architect : Studio Listings
Copenhagen Building News

picture from architect
Comments / photos for the Grønby Strand Development page welcome
Grønby Strand Development – page

