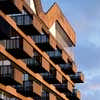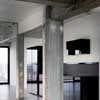A-House Copenhagen, Architecture, Photos, Architect, Information, Design
A-House, Copenhagen, Denmark
Copenhagen Harbour Housing : Contemporary Danish Building – design by Holgaard arkitekter
9 Aug 2010
A-House Copenhagen
Category: New and old
Location: Copenhagen, Denmark
Architect: Holgaard arkitekter, Copenhagen, Denmark
WAF Entry: 2010
Award: World Architecture Festival 2010 – Shortlisted
A-House
Reuse of an old industrial building in the Copenhagen Harbour. The building is called The A-House.
The A-House is a former industrial building dating from 1960. In recent years the building has undergone extensive refurbishment. Today it provides shops, commercial areas and, mainly, service apartments (furnished apartments attached to hotel facilities such as cleaning, laundry, breakfast and fitness center which you can rent for a day, a month or a year, depending on need).
The former industrial building has a character and history that you do not find in modern/new buildings. The ambition with the A-House has been to extend the raw industrial building with a new and modern expression, without eliminating the unique character of the old building.
Untraditional solutions of the interior are used in the modernizing and has resulted in very attractive apartments with cast concrete, cast floors and surfaces of granite. Outside the building has been given a thourough facelift. The old facade has been completely removed and replaced with a new and transparent glass facade, framed in bronze aluminum, giving the building its new character.
The A-House offers a range of modern and attractive apartment types. With a total dwelling count of approx. 200 and a shopping arcade with 10 shop units, the project can be considered as a small “town”.
The A-House is modern dwelling arranged in an old industrial building. The conversion has led to increased attention towards open, recreational space and in that context the roof is constructed as a 4000 square meter landscape with hills, pastures and decking. The landscape is classified as a tablecloth over seven hills, as each represents a penthouse. A total of 13 stair towers invite all the house residents to stay in the open air with fine views over the city, port and the surrounding landscape of Copenhagen.
During the development there has been great attention towards creating a house that presents a large range of resident types. Instead of developing a single housing type with a general appeal, the A-House contains a big variety of housing types, each of which are aimed at narrow segments of people. It has been the goal to create a complex housing environment where many different types of people and age groups, together can create a life in and around the building.
A-House images / information from FD
Location: Copenhagen, Denmark
Architecture in Copenhagen
Copenhagen Building News – Selection
Tuborg Waves, Denmark : Vilhelm Lauritzen Architects
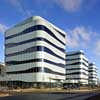
picture from the architect
Teglværk Bridge, Copenhagen : HVIDT ARKITEKTER
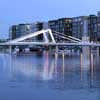
photo from the architect
Tivoli Conference Centre, Copenhagen : Kim Utzon Arkitekter
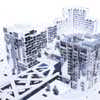
picture from the architect
Bellahoj Swim Stadium, Copenhagen : Arkitema Architects
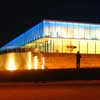
picture from the architect
Northern Harbour Copenhagen : COBE + SLETH MODERNISM, Polyform, Rambøll
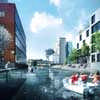
image : COBE, SLETH MODERNISM, Polyform and Rambøll
Vartov Square, Copenhagen : Hackett Hall McKnight Architects
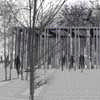
picture from architects
Culture House + Library Copenhagen, Denmark : COBE + Transform
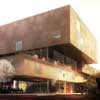
picture from architects
Comments / photos for the A-House Copenhagen page welcome

