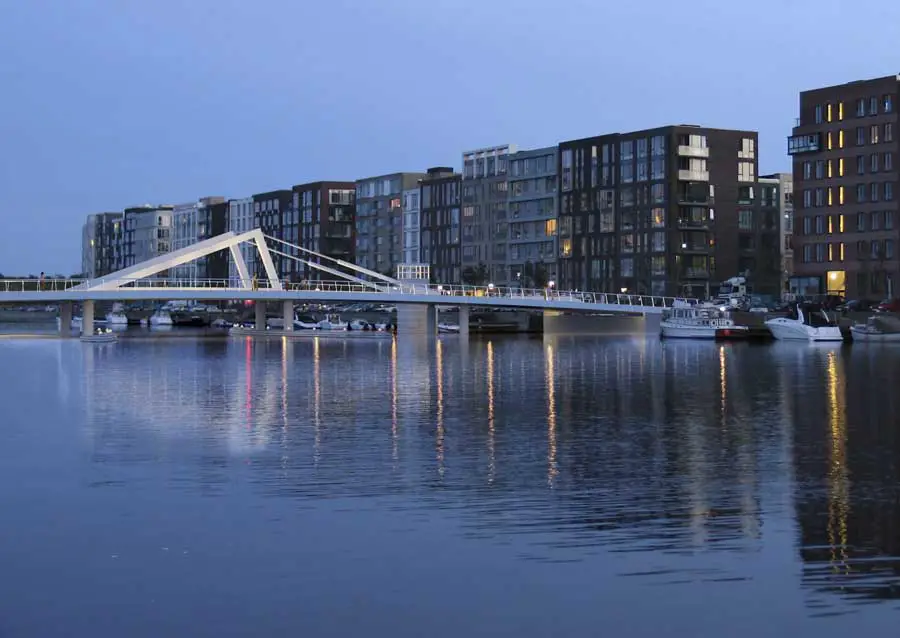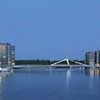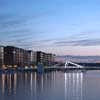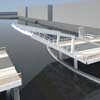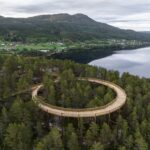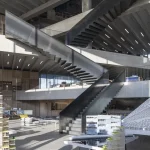Teglvaerksbroen, Copenhagen harbour crossing, Photo, News, Danish Design Image
Bridge Development, Teglværkshavnen, Copenhagen, Denmark
Teglvaerksbroen design by HVIDT ARKITEKTER
post updated 8 November 2021 ; 17 Feb 2010
The Teglværks Bridge
Architect: HVIDT ARKITEKTER
The Teglværk Bridge serves to connect the two islets of the harbour, Teglværkshavnen, and gather the new urban area in one harmonic unit. The development of the area is a part of the plan towards improved development and utilisation of the harbour.
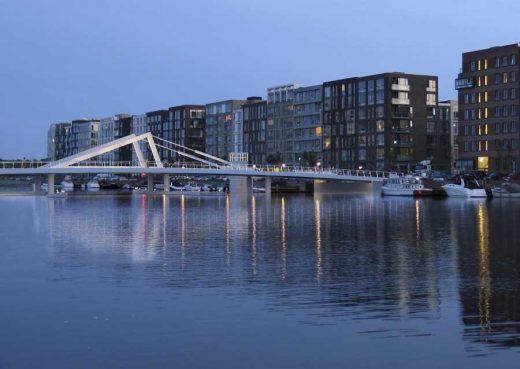
images courtesy of architects practice
Teglværk Bridge
Teglværkshavnen and its recreational qualities will enrich the whole city. The bridge is fundamental to the creation of an interrelated infrastructure in the area. Partly, it functions as connector for pedestrians, cyclists and automotive traffic across the canal, partly, enable sailing traffic under the bridge.
The bridge is shaped like a slim and simple bascule bridge with a minimum degree of support and will appear as a discrete line above the surface of the water. The line, will however, be broken by two simple and light twin triangles by which the bridge will permit passage. The two triangles represent the central aesthetic element of the bridge and will stand as two notable figures towards the sea.
As such, the bridge will be visible from a long distance, and the geometrical equality of the triangles with the sails of the boats will make the bridge a natural figure in the maritime settings and unite the different types of traffic in the area. The bridge will be the most important unifying element of Teglværkshavnen and will be visible and recognisable. A symbol for the whole area.
In accordance with the light and simple character of the bridge, the lighting of the bridge will be subdued and elegant. In order to highlight its significant position and special character in the city scene, the two triangle constructions, however, will be marked with bottom lamps which will light the inner sides of the triangles. This accent light is considerate as well as characteristic and will contribute to creating a balance between the general lighting of the area and the lighting of the bridge.
Competition proposal in invited competition, 2008. The project is planned for completion in 2011.
Teglværk Bridge – Crossing Information
Client: Copenhagen Municipality, Denmark
Length: 97 m
Lead Consultant / engineering: ISC Rådgivende Ingeniører
Teglværksbroen images / information from HVIDT ARKITEKTER
Location: Copenhagen, Denmark, northern Europe
Copenhagen Architecture
Copenhagen Walking Tours – Danish capital city walks by e-architect
Copenhagen Bridges – Selection
Cirkelbroen Copenhagen : Olafur Eliasson
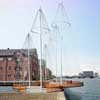
image : Olafur Eliasson
Copenhagen Bridge Competition : Studio Bednarski and Flint & Neill win
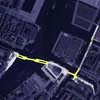
render from architect
Copenhagen Building News – Selection
Copenhagen Harbour Gateway : Steven Holl Architects
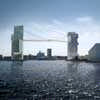
image Courtesy of Steven Holl Architects
Royal Playhouse : Lundgaard & Tranberg Arkitekter
Lynetteholm København – New Copenhagen harbour island
Design: COWI, Arkitema and TREDJE NATUR
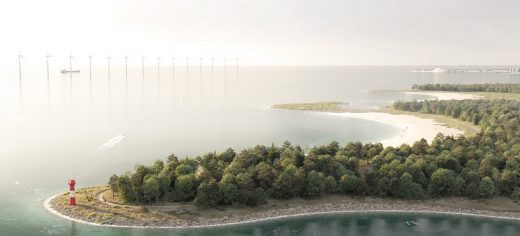
image courtesy of architects practice
Lynetteholm, New Copenhagen harbour island
The new island will be established east of the city and in 2070 have a size of 275 acres. In Copenhagen, the Danish government and the City of Copenhagen have agreed to establish a new island that will eventually develop into a new, attractive district with room for more than 35.000 inhabitants as well as new infrastructure.
Comments / photos for the Teglvaerksbroen Copenhagen Architecture design by HVIDT ARKITEKTER page welcome

