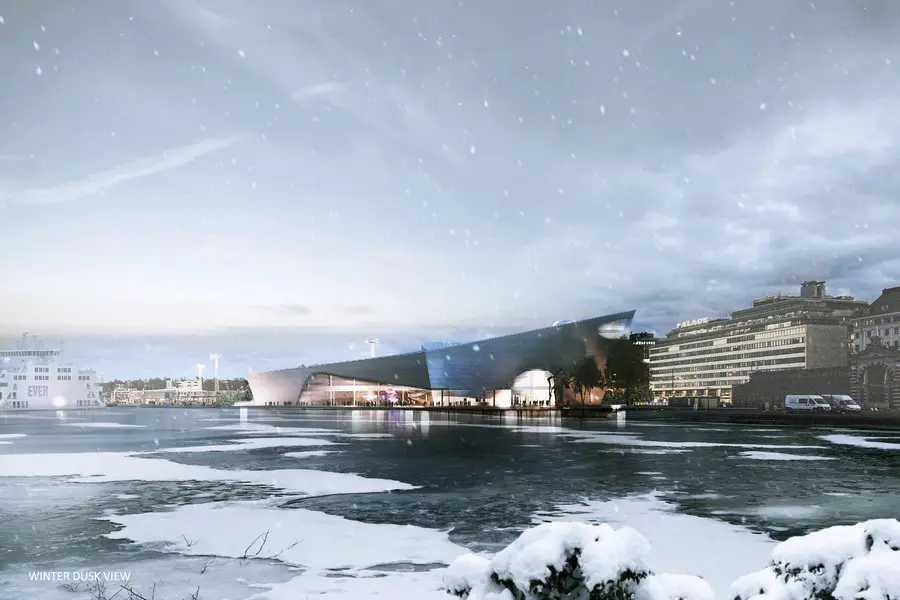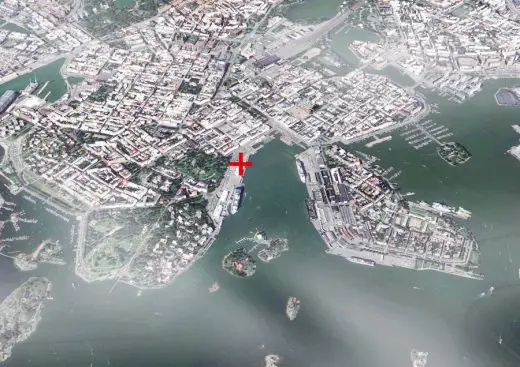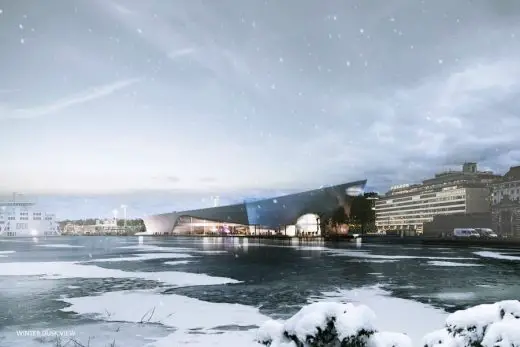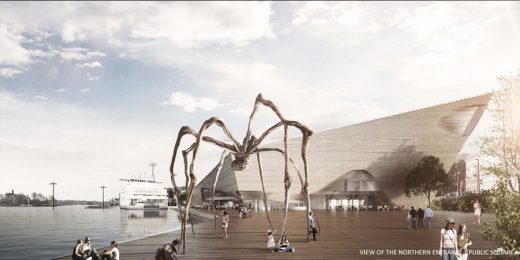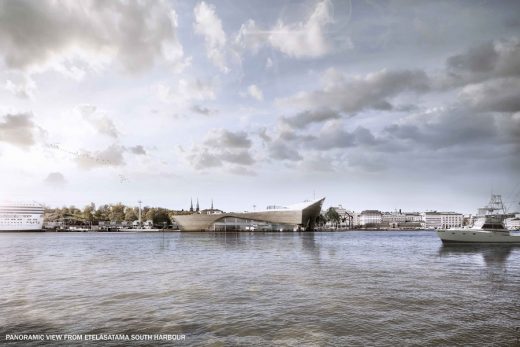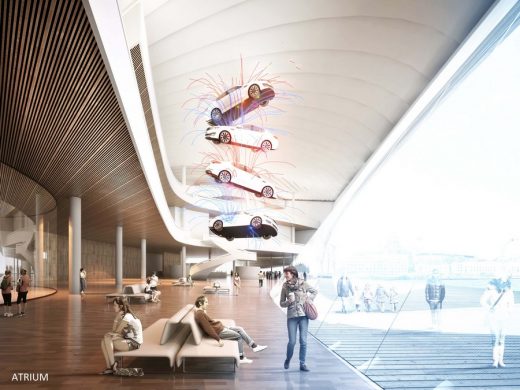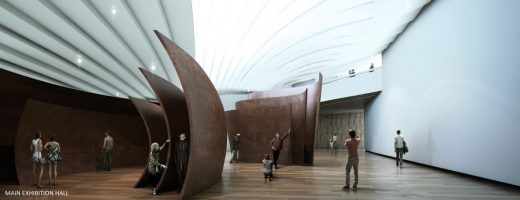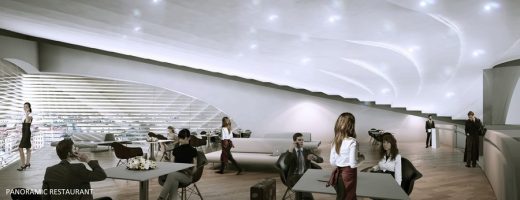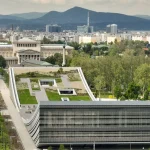Guggenheim Museum, Helsinki Building, Design Competition Entry, Architecture Contest, Architects
Submission for Guggenheim Helsinki Museum
Finland Architectural Contest – design by PM²G + MESH Architects
15 Dec 2014
Submission for Guggenheim Helsinki Museum
Design: PM²G + MESH Architects
Submission for Guggenheim Helsinki Museum
Coming from a rich historical tradition in architecture and design, the city of Helsinki has recently been engaged in an urban renewal process. Its strategic position and high socio-economic standards make it a thriving urban center, striving to become a European capital of culture via the creation of specialized art districts, human-scale urban tissue, and a strong connection to nature.
The Eteläsatama area, chosen for the project, emphasizes this intersection between urbanity and nature, as it sits in the South Harbor of Helsinki with great potential to connect the port, historical center, and Tähtitornin Vuori park. The project is thus inspired by this urban context and follows the orthogonal grid of the city by extending the existing axis, which both determines the building’s form and continues to form a link to the park via a pedestrian bridge.
The northern part of the site contains a public space that defines the museum’s main entrance, welcoming the pedestrian flow coming from the Market Square. A lifted platform is designed to hierarchize the building, while also serving as a flattened surface to associate the city to the waterfront promenade. This entrance square hosts open air exhibitions as well as live performances that turn the site into an attractive destination for Helsinki`s inhabitants as well as worldwide visitors.
The building’s shape responds to its context with a difference in height that emulates the gradual transition of scale from the city to the port while reinforcing the historical axis. As such, the northwestern corner of the building becomes an urban icon and the symbol of Guggenheim Helsinki.
Museum levels are stitched together with a sculptural staircase that links each level to the monumental hall, the heart of the building. This hall is both the core of the museum as well as a continuation of the public promenade, featuring a glazed facade as the main display window to the harbor. By honoring the local construction tradition, the remaining facades use curved Finnish wood, and are thus a reference to the historic timber shingle facade system.
The programmatic organization of the museum concentrates administration and service facilities to the west facade, connected to the adjacent vehicular service lane. By reserving service spaces on the main and first floors, and creating a clear separation between the visitor and staff circulations, the higher levels are hence liberated for exhibition spaces and public amenities.
The south-facing pitched roof is optimized for passive solar heat gain, while also ensuring natural indirect light for the interior terraced floors. South oriented solar cells provide the electricity for the public facilities. A rainwater harvesting system will also fulfill 87% of the museum’s greywater needs. The building’s raised platform creates a ventilated crawl space that contains water collectors and a series of structural steel piles with integral hydronic loops for efficient conditioning.
In this way, we truly believe that the project would revolutionize the site and environs, enhancing the city’s assets and connections, therefore succeeding as the new landmark of a cutting edge Helsinki.
Submission for Guggenheim Helsinki Museum – Building Information
Project: Museum Guggenheim
Location: Helsinki, Finland
Architects: PM²G + MESH Architects
Design team: Guillermo Lumbreras, Amanda Landeiro, Pierre Henri Baudart, Monique Bastos and Gia-Hy Hoang.
Collaborators: Carolina Vicentini
Program area: 12,000 sqm
Year: 2014
3D Visualizations: CGVeron
Submission for Guggenheim Helsinki Museum information / images from PM²G + MESH Architects
Guggenheim Helsinki Museum Design Contest
Entries to this Finnish architecture contest, on e-architect:
Guggenheim Helsinki Museum Design Contest entry by Nizio Design International, Architects
Helsinki Guggenheim Design Competition entry by Ostrowscy Architekci
Guggenheim Helsinki Competition entry by Smith Scott Mullan Associates
Guggenheim Helsinki Competition entry by AMArchitects
Location:Helsinki ‘
Architecture Competitions
Ocean Platform Prison Competition – [AC-CA] Architecture Contest

picture from design competition organisers
Ocean Platform Prison Architecture Competition
Russian Architecture Competition, Russia
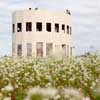
image from competition organisers
Nikola-Lenivets Architecture Competition
Triumph Pavilion Architecture Competition, London, UK
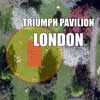
image from competition organisers
Triumph Pavilion Architecture Competitions
Cambridgeshire Design Competition, UK

photo from RIBA Competitions
Great Fen Visitor Centre Architecture Competition
Comments / photos for the Submission for Guggenheim Helsinki Museum page welcome
Submission for Guggenheim Helsinki Museum Finland
Website: Guggenheim Helsinki Design Contest Submissions

